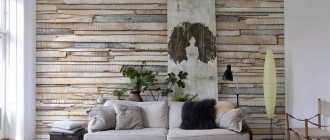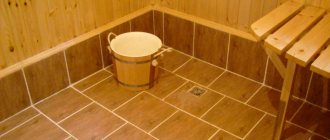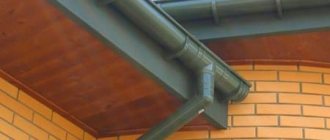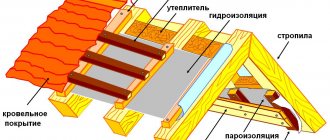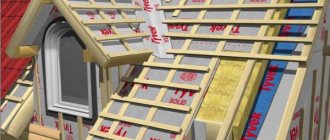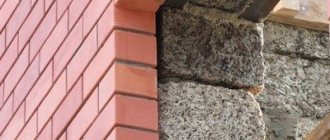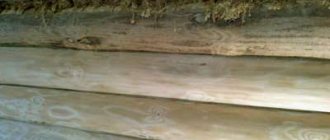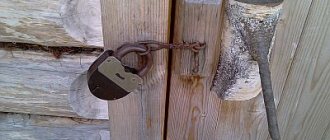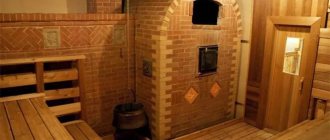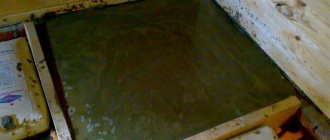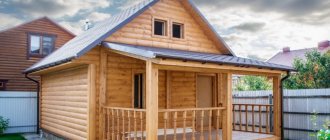Almost every owner of a private house has an attic space. Sometimes it is used as a warehouse for various things, sometimes it sits completely empty. But when the issue of expanding living space arises, many people think about the attic. After all, there is no need to add anything to the house - it is enough to insulate and equip the attic floor, and carry out the interior decoration of the room.
Preparing the room for cladding is a mandatory stage of work.
Attic is an attic-type room. In it, the ceiling and walls serve as the roof of the house. In many private houses, the attic occupies the entire top floor. Therefore, many owners of buildings with such an attic space decide to turn it into a full-fledged room where they can sleep, have fun, relax, and play sports. Before you start directly decorating the attic interior, you should:
- take care of its insulation;
- install special partitions necessary for zoning the premises;
- carry out high-quality steam and heat insulation of roof slopes.
Interiors of rooms on the attic floor - photo
As we have already said, a residential attic can be decorated in any way you like. All living quarters can be easily moved there - the main thing is to think through the concept in advance. Here, look!
Attic bedroom design
The good thing about a bedroom in the attic is that it seems to be separated from the rest of the house. This is a real corner for privacy, where you can escape from the hustle and bustle and where guests will definitely not come. But when creating a bedroom interior, you still need to seriously think through the entire insulation pie on the walls and roof.
Living room design in the attic
We are used to the fact that the living room usually goes right next to the hallway, but this is not the only option. If you already have a spacious attic, a recreation and entertainment area will fit perfectly there. And in the evening, guests will be delighted with the view from the window - it’s always very romantic!
Kitchen design in the attic
A kitchen in the attic is attractive because of its privacy, because you can do business without distractions. Odors will not spread throughout the house, and noisy household members will run around the stove. And if you install the tabletop right next to the attic window, you can enjoy the view from above.
Office design in the attic
If you need privacy for work or creativity, a personal account is a real salvation. No conventionally fenced area in the living room or bedroom will ever compare with it. But there is usually nowhere to fit an office in the house, and here a small cozy attic away from the living quarters will come to the rescue.
Attic bathroom design
A bathroom on the attic floor is one of the most non-standard solutions, but that’s what makes it so attractive. Here you will need careful technical preparation, because you need to install water supply and sewerage. In addition, the bathroom is always humid and there are temperature changes, so additional insulation of the under-roof space is needed.
Design of a children's room in the attic
Most children are delighted by the very opportunity to climb higher, right under the roof. In the attic children's room you can create a real fairy-tale world with a princess castle or a pirate ship. If you are making a room for little ones, the main thing is to take care of protecting all sharp corners and sloping ceilings so that the child does not hit himself.
Did you like the post? Subscribe to our channel in Yandex.Zen, it really helps us in our development!
Attic interior decoration - materials
How to sheathe the inside of the attic to get an aesthetic and functional interior, without spending a lot on finishing materials? The choice is huge. Most often, sheathing is performed:
- plastic or wooden lining;
- drywall;
- block house;
- plywood;
- cladding with OSB board.
We recommend reading: Wall panels for interior decoration
Briefly about the main thing
Using a cold attic space and creating a warm, cozy living room in it is possible today. We offer a choice of 6 options for covering the interior space of the attic.
Classic lining will help create a cozy “rustic” interior. Drywall will make it possible to create modern forms. A block house or imitation timber will immerse you in the atmosphere of a rich village mansion. Plywood will allow you to create a warm room with maximum savings. OSB boards will solve the finishing issue in the shortest possible time.
Knowing the characteristics of materials and their capabilities in installation and operation, you can make the final choice. After all, one of the attic cladding options will fit perfectly into your interior.
Ratings 0
Lining
Lining is an inexpensive material that makes it possible to equip an attic space in any modern style. Plastic products are available in different colors with all kinds of patterns and designs. This material can be installed without any problems. The disadvantage of plastic panels is that they can crack if subjected to a strong impact. Wood paneling is more expensive. But it is more durable and gives the room special comfort. The interior decoration of the attic with wood paneling is carried out only in cases where you have well protected the room from moisture and insulated it according to the previously described method. Always remember - natural wood is sensitive to temperature changes and the negative effects of moisture.
Wallpaper
Everything has long been known about the advantages and disadvantages of this material. When finishing an attic, something else is more important - the choice of direction and size of the pattern. After all, the attic differs from all others not only in the sloping attic ceiling, short walls, but also in the lighting - the windows are on the roof, and not in the wall.
- Hue. The smaller and darker the attic, the lighter the wallpaper will be. With the help of a light coating you will not only expand the space, but also add light.
- Material. Paper ones are less durable and beautiful, but are more suitable for unheated attics. Vinyl and non-woven for everyone else.
- Pattern. The size of the print also depends on the dimensions of the attic - the smaller it is, the smaller the pattern you can afford.
To make the interior look harmonious, the attic walls are decorated as follows: the sloping walls are plastered and painted with light, plain paint, and the straight walls are covered with printed wallpaper. If the height of the walls allows, combine the wallpaper with the lining: place the wooden slats at the bottom, and glue the wallpaper above them. This attic design option can be done with your own hands; it looks very stylish and romantic.
Before pasting, first prepare the walls: finishing the attic with plasterboard will solve the problem of an uneven base, but will take away a few centimeters from the area of the room. Plasterboard sheets are suitable for log houses; in slab or brick structures it is better to level the walls with plaster.
Drywall
Drywall (gypsum plasterboard) is inexpensive, characterized by high fire safety, low weight, which simplifies the independent installation of sheets. Such products can be easily finished with decorative or simple plaster, puttied, or covered with wallpaper of your choice. In addition, you can hide various communications and electrical wiring behind sheets of this material. To finish the attic room, use moisture-resistant plasterboard.
Block house
The interior decoration of the attic with a block house gives the new room a truly chic look. Visually, this material is similar to natural wood, but unlike it, cracks will not appear on the described products during operation.
Lighting and backlighting
Due to the specific configuration in the attic, it is difficult to build the usual multi-level lighting. Especially if you want to preserve the outlines of the under-roof space, and not level everything with drywall. A series of pendant and slatted lamps, sconces, floor lamps and table lamps would be appropriate here. Beams, niches, and decorative elements can be emphasized with decorative lighting.
Design of a small toilet: 75 photos and solutions
Plywood
Plywood is the easiest and most inexpensive way to improve previously unused attic space. It is recommended to decorate the attic with it in cases where the temperature and humidity in the house are constantly at normal levels. Experts also advise covering the sheets of finishing material with moisture-resistant varnish or painting them. It is advisable to cover the top of the plywood with textiles or wallpaper.
Laminate
This material is suitable for finishing the attic floor not only as a floor covering, but also as a wall covering. It has many advantages:
- strength;
- light weight;
- price;
- a wide range of.
However, there are also disadvantages: the main disadvantage of laminate is its intolerance to temperature changes and high humidity. This makes it impossible to use it in poorly insulated and unheated attics. But if you place a playroom, bedroom or living room in the attic, such a clean finish will be one of the best options.
For internal wall cladding, choose a laminate of resistance class 21-34. The choice of color should be based on the size of the space - the smaller the attic, the lighter the walls should be. Fortunately, in stores you can find laminated boards in white, light gray, light beige shades for any style.
The panels are laid in 3 ways:
- horizontally (parallel to the floor) - this technique expands the walls;
- vertically (perpendicular to the floor) - raises the ceiling;
- diagonally or herringbone - this idea creates an unusual effect.
The photo shows an example of finishing an attic with laminate
Sheathing with OSB board
Some home craftsmen decorate the attic space with OSB boards. They have a relatively high cost when compared with the prices of plastic lining and plywood. But the process of installing OSB products is much faster, because they can be attached not to a pre-constructed frame, but directly to the rafters. OSB boards are sheathed with fabric on top, wallpaper is glued to them, and treated with oil or acrylic paint. Before finishing the product, it is recommended to prime and putty with a latex-based composition.
PVC panels
How to decorate the attic from the inside to save money and time? Plastic panels! The advantages of using them:
- versatility;
- ease of installation;
- moisture resistance;
- resistance to temperature fluctuations;
- a large assortment;
- ease of care.
Of course, they cannot be compared with wood or plywood in terms of strength or sound insulation. But with careful handling they will last for more than one year.
The panel widths are:
- Narrow. 10-12 cm. The so-called plastic lining. This is a simple option for replacing painted wooden lining - it will cost less and you won’t have to waste time on painting.
- Standard. 25-50 cm. There are two ways to apply a design to PVC - offset and thermal printing. The first option is more expensive, but more reliable due to varnish coating. Thermally printed panels are cheaper and have a wider range, but the design may fade or lose brightness over time.
- Wide. 80-200 cm. With the help of sheet panels you will speed up the repair process, because their installation is much faster than any other type.
The photo shows a combination of wide and standard panels
Ceiling
When completing the interior decoration of the attic, you need to decide on the ceiling height . The optimal parameter is 2.2 m. If the ceiling is lower, then tall people in the room will feel discomfort, and it may also be difficult to install cabinets.
It is necessary to take measurements from the floor to the rafters. Only after this can you begin to construct the ceiling base. First, a block is installed between the opposing rafters. To make the structure more durable, several additional beams should be nailed in increments of 50-100 cm .
The finished attic ceiling is sheathed with boards or plasterboard, and a layer of waterproofing and insulation is fixed on top. A suspended ceiling is often used as a finishing touch. If desired, the wooden surface can simply be varnished.
What is an attic floor?
The attic floor is a separate room under the roof, from which you can make a utility attic-storage room and a full-fledged living room. They began to appear in the seventeenth century, and are named after the architect Francois Mansart, who contributed to the emergence of a new trend.
Modern attics can be different in construction and design. For example, vertical, made from the same material as the house, or inclined, when a rafter roofing system is used as a frame. In fact, this is the room above which the main facade of the building intersects with the roof.
Sometimes the attic can even protrude beyond the boundaries of the lower floor, or, on the contrary, it can be a small element of a complex multi-level roof. The specifics of construction allow you to create any shapes and lines, so here designers can run wild.
An additional level increases the usable living space, and not the main but useful rooms can be moved upstairs: an office, a home theater, a games room, a billiard room or a workshop. With proper insulation, due to the presence of an additional air gap, heat loss throughout the building is reduced. And visually the attic floor gives the house a complete, harmonious look.
The main problem of construction is compliance with strict standards of heat, sound and waterproofing, otherwise the premises will be unsuitable for use. It must be taken into account that moisture condenses under the roof, and rain beats outside and precipitation accumulates. You will also have to spend time searching for suitable windows that will fit into the geometry and compensate for the lack of light.
Floor
The attic flooring needs a special base . We are talking about plank flooring 4 cm thick, which is laid on beams. It is best to give preference to coniferous species, especially fir, larch and pine. The popularity of this wood is explained by its strength, ease of processing and wear resistance. In this case, you need to make sure that the boards are dry. Otherwise, large gaps will appear during operation. Before installation, the material should be coated with antiseptic compounds that can protect the flooring from fungus, pests and rot.
The boards are laid along the joists, between which it is necessary to leave a gap of up to 2 mm. For convenience, all materials are numbered. First, install the first board and check its location. Then the remaining boards are installed in order and secured with nails.
Barn board
One of the most environmentally friendly methods of decoration is the use of recycled materials. Barn wood is used boards that are reused. At the same time, they have a number of advantages in comparison with fresh wood:
- No pests. Bark beetles and other insects prefer fresh wood to live in; there is nothing useful for them in old wood.
- Stability. The wood has already dried and changed as much as it could - further deformation is impossible.
- Structure. Marks, bug passages, holes from old nails - all this gives the tree a special charm and is an excellent decoration.
