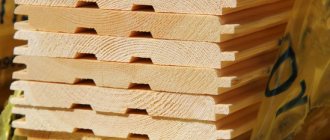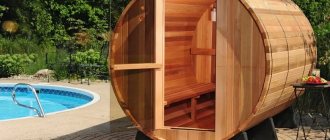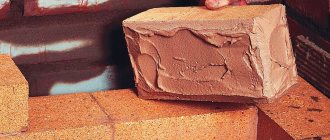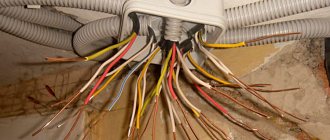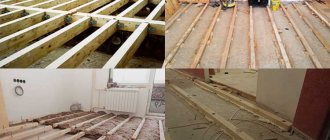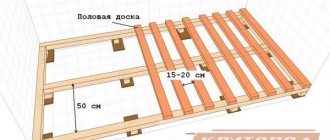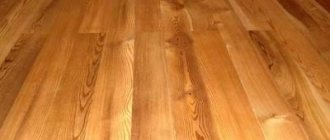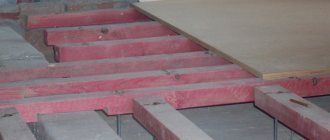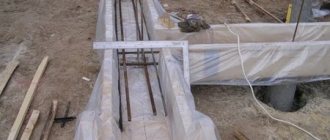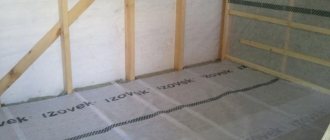Floor calculation calculator: wood, laminate, parquet
Any construction calculator - cubic capacity of timber, boards and other lumber is made as simple as possible and even a person without construction education and related skills can use it. To perform calculations, just enter the dimensions of the room in the prepared table and click “calculate”.
- length and width of the house;
- wall height;
- opening area;
- dimensions and number of beams (floor and ceiling).
When using a more universal calculator, you will need data on the price per cubic meter, number of floors, type of floors, etc.
After entering the initial data, the timber cube calculator immediately produces an approximate calculation, based on which you can choose an acceptable cost option for the work and a suitable material for construction.
More complex calculators will require more input data for calculations
Diagram of the main parameters of the floor board.
- Coniferous trees are often chosen for flooring: pine, fir, spruce. They are suitable for rooms with light loads.
- Alder or aspen are recommended for use in premises where increased household safety is required. Such rooms are considered to be children's rooms and bedrooms. Alder and aspen are considered medicinal species.
- The strongest and most durable floor is oak. Expensive, but has a dense structure.
- Siberian larch competes with oak. It is just as hard and does not rot thanks to the resins. Suitable for all floors, even wet baths. It costs three times more than pine.
- Beech, birch and alder can also be used for baths.
- Only in non-residential premises can poplar and linden be used, and smereka is not suitable at all - it is too soft.
Pine will last at least 50 years, and oak - more than 100.
Floors are laid according to special rules. In the direction of movement in those rooms where people have to walk a lot: in vestibules and corridors, hallways of public premises. For bedrooms and living rooms, a different method is chosen. The floors are installed, focusing on the light from the window, in its direction.
Scheme for fastening the floor board with self-tapping screws on top in a hidden way.
The choice of wood type depends on the financial capabilities of the developer and on what it will be covered with: paint or varnish.
The varnish emphasizes the structure of the wood and shows the natural beauty of the material. Premium quality boards are made without knots and have a special cut for them.
But first-grade boards are not much inferior to them. When cutting, live knots are provided in them.
There are many dark knots on the surface of second-grade boards. It is better to paint such floors. For technical and utility rooms, you can use not always even and cheaper third-grade boards.
5x4 m = 20 square meters.
Table of board thickness and distance between joists.
20:4:0.1 m = 50 pcs.
20x0.025 m = 0.5 cubic meters m.
Answer: you need 20 sq. m or 50 boards 0.1 m wide, 4 m long, 0.025 m thick, which corresponds to 0.5 cubic meters of wood. This number of boards is enough to complete the task.
To accurately calculate floor planks, a calculator created as an online service has been around for many years. With its help, you can calculate the amount of material that will be needed for the construction of logs and flooring.
The calculator is used to determine the volume of not only the floorboard, but also the material for the subfloor. As with the construction of other structures, work on creating high-quality floors requires determining the exact amount of fasteners and insulation, end and other parts.
Floor calculations using an online calculator are based on dimensions indicated in millimeters. To perform all operations you will need to clarify:
- floor length and width;
- length and thickness of the logs;
- width and thickness of boards;
- house parameters (width).
For each quantity there are certain designations, among which there are numbers and letters that reflect:
- thickness and width of rough subfloor boards;
- the number of jumpers between the lags and the step between them;
- distance between boards.
You can find out exactly how many boards you need for the floor by using one of the offered floor calculator programs. You will need competent, high-quality drawings, in accordance with which the flooring is constructed and the ceiling is arranged.
When starting to select a material, it is necessary to take into account the characteristics of their parameters. The most popular are boards whose thickness reaches 4 cm.
Despite the fact that many designers recommend using products whose this parameter is much higher, boards no thicker than 2 cm are often sufficient.
They are more flexible and durable, and thanks to the high-quality and competent processing of the boards, they are characterized by increased resistance to moisture and temperature changes.
Correctly carried out calculations will allow you to lay a strong screed
It is these qualities that allow properly prepared materials to retain their original shape and avoid cracking, swelling and other damage and deformation.
You can calculate the required number of products intended for the construction of the flooring, knowing the total area of the room or the width of the house.
Data such as the width and thickness of the subfloor plus the exact distance between the boards will help you calculate the floor.
Other data may also be required; specifying them will help the calculator determine the exact area of the room, select the most suitable parameters of wood materials among the many existing proposals, the program is able to correctly set the optimal distance between the logs and the components of the structure.
Instructions for the calculator for calculating building materials for flooring
All parameters must be specified in mm
Using an online calculator you can calculate:
- Volume of log materials;
- Calculation of floor joists: length, width and required quantity;
- Total floor area or square footage;
- Number of rows and volume of floor covering;
- Number of sheets of wood, laminate or parquet;
- Volume between joists for insulation;
- The amount of material for the subfloor.
Wooden flooring is made in three tiers, as shown in the figure above. At the bottom there are load-bearing logs on which rough boards will be laid, and on top there are finishing floor boards. Below we will describe the installation technology in detail.
DIY wooden floor
As a rule, this work is carried out after the end of the heating season. Since at this time, the boards will not absorb excess moisture. The weather should be dry and sunny. It is best to use unplaned boards for rough flooring. While for the final finishing layer, milled and dried boards with longitudinal grooves for ventilation are used. Boards with a curved edge for a groove connection. As a rule, each such board is pre-treated with a decorative and protective composition.
During the installation process, you must follow the requirements:
- All logs must have good stability;
- The logs are laid strictly horizontally (exception when the slope is provided for by the project);
- Ensure ventilation of the space under the floor;
- Wood moisture content should not be more than 12%.
Mark and prepare the floor surface
First of all, we mark out the room and designate the places that need to be planned in order to achieve a uniform level (taking into account the thickness of the seams and the height of the brick). To add incompressible soil, use fine crushed stone or sand with a layer thickness of up to 5 centimeters.
After this, compact the entire surface. In those places where the logs will be located, we fill in crushed stone and also compact it into the ground.
As a log, you can use a wooden beam measuring 50x100 mm. According to your program results, we install the timber on an already compacted surface.
If you plan to increase this distance between the lags, then in this case you should use a larger section of the beam.
If the subfloor has a concrete floor or slabs, then we install the logs directly on the concrete. In this case, you can use a smaller cross-section of the beam, since the bending load is almost completely eliminated. The rough flooring will act as a retainer for the second tier, and therefore a section of 50x50 is sufficient.
The distance between the logs will depend on the thickness of the material being coated. For example, 60 centimeters for a milling board, 40 centimeters for covering OSB or plywood.
When the logs are installed, we move on to waterproofing the space underneath them using roofing felt or other modern material.
When the logs are laid, we begin to install the second level, namely “rough boards”. To do this, all end joints should be made directly in the middle of the joists. To fix the boards, we use wood screws of the required size. You can either press the rough boards against each other or nail them at short intervals. In our case, this interval is determined by the value of R.
Nails should be driven towards each other at a slight angle for strong fixation.
If you are laying with milling boards, then it is not enough to press them together by hand. For this purpose, special stops and wedges or tightening devices are used.
To fix the finishing board we use nails or wood screws.
The caps of fasteners should not be higher than the surface of the board. To do this you need to go deeper by 2 millimeters. The recesses can be treated with a special putty before painting the floor.
If you use screws instead of nails, you will need to drill holes and subsequently countersink each recess.
During the installation process, a gap of 10-15 millimeters must be left between the wall and the end of the joist or the outer boards, which will subsequently be covered with a plinth. This gap will serve as a compensator during the process of thermal expansion or moisture swelling.
Description and types
Floor boards can be produced in two types: solid and glued. The first option is characterized by the use of solid wood. To obtain the second type, spliced pieces of maiden are used.
Edged softwood boards GOST 8486 86 can be used for their intended purpose, as described in this article.
The second type is characterized by the use of special manufacturing technology, equipment and high quality raw materials. The cost of Euroboards is much higher, however, such a product has a greater number of advantages: low humidity levels, ideal geometry, absence of flaws. In addition, this material has a smooth surface that is treated with varnish.
Wood-polymer composite decking boards, dimensions and other characteristics can be found in the description of the building material.
You can learn how to use plastic decking boards correctly from this article.
How oak boards are used, edged price and other data are described in the article.
How to use a kiln-dried edged board measuring 50x150x6000 is described in this article.
The next version of the product is obtained by gluing several layers of solid wood. This option is in great demand today, as it has many advantages: high strength indicators, absence of defects and ideal geometry.
Of course, such material has characteristic disadvantages: the presence of an adhesive composition and high requirements for the installation of logs. Despite the fact that all adhesive compositions have a minimal degree of radioactivity, the release of harmful impurities still occurs. In addition, when installing the logs, it is necessary to observe a pitch of 400 mm.
How much an edged board costs 40x150x6000 is indicated in the article.
When choosing a floor board, pay great attention to the thickness parameter. The product should not be too thin, otherwise it will not be able to support the weight of the furniture and will begin to collapse
If you use coniferous wood, the thickness of such material should be 35 m or more. You can use a thinner product, then the board should be installed on a rigid base or logs, the distance between which was 30-40 mm.
When installing double floors, you can use material with a thickness of 15-25 mm. Moreover, in this case it is necessary to purchase hard rock material.
You can buy floor boards of various lengths at a hardware store. To choose this parameter correctly, you need to take into account the area of a particular room. Let's give an example: if you are laying flooring in a room with an area of 40 m2, then you should opt for a material with a length of 5 m or 3 m. In addition, the length dimensions presented are the most popular. If you need to lay a board on the floor in a large room, then it is advisable to use material with a length of 24 m or more.
The video explains how thick the floorboard should be:
Floor boards are in the same demand today as they were many years ago. Today, such a product is manufactured using modern technologies and using innovative compositions. Thanks to this, it is possible to give the final product an attractive appearance and protect it from the negative influence of environmental factors. The installation process is very easy, so you can complete all the work yourself without the use of outside force.
Floorboard calculation
In order to calculate the floorboard, you need to select in advance the board with which you will cover the floor. First you need to decide on the thickness of the board. It comes in 22mm, 30mm, 32mm, 35mm, 40mm. The most common sizes are 30mm, 32mm and 25mm. These boards are designed for standard floor installation.
You also need to choose the width of the board. The main options are: 80mm, 85mm, 100mm, 105mm, 120mm, 125mm, 135mm. Standard floorboard width: 100mm, 105mm; Less than 80 mm is called narrow and is rarely used, mainly in design projects, and a width of more than 120 mm is used for large rooms, also in houses made of timber.
You also need to decide on the length of the floorboard. The main lengths are 4, 4.5m and 6m. Sometimes 3m is found, but this is based on design developments. You should think about what length of board to choose so that there is a minimum amount of waste. The board can be cut and staggered with the least amount of waste, but it will not look beautiful in all cases.
In order to calculate the floorboard, you will need to divide the area of the room that you want to cover by the working area of one board. This area of the board will be less than its actual area, since the boards have a tongue, the width of which is 5-7 mm. This is the average value. The number of boards that resulted from the calculation must be multiplied by a coefficient; it is calculated depending on the room.
If you want the floor to be made of whole boards, taking into account the fact that the length of your room is less than the length of the board, then you need to make the following calculation. Divide the width of the area by the working width of the floorboard. This is the number of whole floorboards. Then you can calculate the cost of the boards by multiplying the quantity by the price of one board.
If the boards are sold in packages, then you need to divide the number of boards by the number of boards in the package, round the value and multiply by the price of the package. Such calculations can be made independently, since when laying a board, they do not lay it closely, but leave some distance, because the board will diverge slightly in width and length.
When carrying out construction work, you need to carefully select not just the materials that you will use, but also the methods and means for fastening them. For example, if we are talking about laying flooring, then this is especially true.
From the point of view of awarding certificates, a floorboard is understood to be a type of lumber, the width of which is doubled in relation to the thickness. Standard board parameters are 25, 40, 50 mm. in thickness, 100 and 150 mm. in width.
Why is laying joists so important?
The need to use logs when installing floors is due to their main function. They are needed to create a flat surface for subsequent work. At the same time, the sheathing installed under the flooring is capable of solving a number of other problems. These elements create conditions for ventilation of the underside of the deck, which reduces the likelihood of rotting of the boards.
A timber base is especially necessary in rooms where the floor is planned to be laid on the ground or where there is dampness, which can seriously damage the structure even if there is a high subfloor.
The joists, which are traditionally placed between the decking and the subfloor, help create a special space - a kind of buffer that increases the soundproofing properties of the floor. This space also plays another important role. This is where the insulating material and, in some cases, utilities are laid.
The logs cope with their task quite successfully even if they are laid on an uneven base. The support points created as a result of their use, which are placed at a certain distance, help ensure a durable floor.
The procedure for calculating the number of boards in a cube
Any person, even from his school days, understands how cubic capacity is calculated. For this procedure, it is necessary to calculate quantities such as: length, width and height. A similar principle is used to calculate the cubic capacity of 1 board. When performing such calculations, it is recommended to convert all available values into meters.
Let's apply the volume formula V= L*h*b (where L is length, h is height, b is width).
L= 6.0; h= 0.02; b= 0.15.
Thus, V= 6.0*0.02*0.15 = 0.018 m3.
To determine how many boards are in one cube: divide 1 m3 by cubic capacity (the volume of one board).
1 m3 / V = N pcs.
1 m3 / 0.018 m3 = 55.55 pcs.
Thus, the number of boards in one cube is 55.5 pieces.
Finding out the cost of a certain type of board when the values of its volume is known is quite easy: 0.018 multiplied by the price of 1 cubic meter. When 1 cube of a certain type of board costs, for example, 5,500 rubles, then the cost will be 99 rubles. At this point in the calculation, there is some trick of sellers and managers in construction stores, because the cubic capacity of the material is rounded to some integer values.
Such rounding can lead to such a moment that the price of 1 board (when 1 cube costs 5500) will be completely different values. Apart from all this, it should be noted that various construction boards that have a nominal length of 6 meters actually have a length of 6.1 - 6.2 m.
, which is not taken into account when selling this building material. This also applies to the purchase of a significant number of boards. This can be seen quite clearly if we use a 150x20 mm board as an example. The number of boards in a cube is 55.5 pcs. But, in a cube they count 55 pieces, which when performing the calculation will have a value of 0.99 cubic meters.
To calculate the cubic capacity for a continuous type of board, slightly different methods are used. When we are talking about buying 1 board, then measuring its thickness, as well as the total length, is carried out in the same way as when choosing edged building material. In this case, the average width is taken for calculations - between a large value and a small one.
For example, when the width of the board at one end is 25 cm, and at the other 20, then the average value will be approximately 22 centimeters. When it is necessary to calculate the volume of a significant number of similar boards for construction, then you will need to lay them out so that the wide one does not differ from the narrow one, more than 10 cm.
The main length of this material in the unfolded stack should approximately be the same. After this, using a regular tape measure, an accurate measurement is made of the height of the entire existing stack of boards, and the width is measured (approximately in the very middle). The result obtained will then need to be multiplied by a special coefficient, amounting to a value from 0.07 to 0.09, directly dependent on the existing air gap.
To calculate the exact number of boards of a certain width and length in 1 cubic meter, various tables are used. Below are several such specialized tables, which indicate the cubic capacity of the common and in demand types of this material today. It is possible to calculate the volume of various boards of different sizes, for example, material for erecting a fence on your site, using the existing formula presented above.
| Board size | Volume of 1st board (m3) | Number of boards in 1m3 (pcs.) | Number of square meters in 1m2 |
| Twenty | |||
| Board 20x100x6000 | 0.012 m3 | 83 pcs. | 50 m2 |
| Board 20x120x6000 | 0.0144 m3 | 69 pcs. | 50 m2 |
| Board 20x150x6000 | 0.018 m3 | 55 pcs. | 50 m2 |
| Board 20x180x6000 | 0.0216 m3 | 46 pcs. | 50 m2 |
| Board 20x200x6000 | 0.024 m3 | 41 pcs. | 50 m2 |
| Board 20x250x6000 | 0.03 m3 | 33 pcs. | 50 m2 |
| Twenty-five | |||
| Board 25x100x6000 | 0.015 m3 | 67 pcs. | 40 m2 |
| Board 25x120x6000 | 0.018 m3 | 55 pcs. | 40 m2 |
| Board 25x150x6000 | 0.0225 m3 | 44 pcs. | 40 m2 |
| Board 25x180x6000 | 0.027 m3 | 37 pcs. | 40 m2 |
| Board 25x200x6000 | 0.03 m3 | 33 pcs. | 40 m2 |
| Board 25x250x6000 | 0.0375 m3 | 26 pcs. | 40 m2 |
| Thirty | |||
| Board 30x100x6000 | 0.018 m3 | 55 pcs. | 33 m2 |
| Board 30x120x6000 | 0.0216 m3 | 46 pcs. | 33 m2 |
| Board 30x150x6000 | 0.027 m3 | 37 pcs. | 33 m2 |
| Board 30x180x6000 | 0.0324 m3 | 30 pcs. | 33 m2 |
| Board 30x200x6000 | 0.036 m3 | 27 pcs. | 33 m2 |
| Board 30x250x6000 | 0.045 m3 | 22 pcs. | 33 m2 |
| Thirty-two | |||
| Board 32x100x6000 | 0.0192 m3 | 52 pcs. | 31 m2 |
| Board 32x120x6000 | 0.023 m3 | 43 pcs. | 31 m2 |
| Board 32x150x6000 | 0.0288 m3 | 34 pcs. | 31 m2 |
| Board 32x180x6000 | 0.0346 m3 | 28 pcs. | 31 m2 |
| Board 32x200x6000 | 0.0384 m3 | 26 pcs. | 31 m2 |
| Board 32x250x6000 | 0.048 m3 | 20 pcs. | 31 m2 |
| Sorokovka | |||
| Board 40x100x6000 | 0.024 m3 | 41 pcs. | 25 m2 |
| Board 40x120x6000 | 0.0288 m3 | 34 pcs. | 25 m2 |
| Board 40x150x6000 | 0.036 m3 | 27 pcs. | 25 m2 |
| Board 40x180x6000 | 0.0432 m3 | 23 pcs. | 25 m2 |
| Board 40x200x6000 | 0.048 m3 | 20 pcs. | 25 m2 |
| Board 40x250x6000 | 0.06 m3 | 16 pcs. | 25 m2 |
| Fifty | |||
| Board 50x100x6000 | 0.03 m3 | 33 pcs. | 20 m2 |
| Board 50x120x6000 | 0.036 m3 | 27 pcs. | 20 m2 |
| Board 50x150x6000 | 0.045 m3 | 22 pcs. | 20 m2 |
| Board 50x180x6000 | 0.054 m3 | 18 pcs. | 20 m2 |
| Board 50x200x6000 | 0.06 m3 | 16 pcs. | 20 m2 |
| Board 50x250x6000 | 0.075 m3 | 13 pcs. | 20 m2 |
| Beam size | Volume of 1st piece (m³) | Quantity of timber in 1m³ (pcs.) |
| 100×100×6000 | 0.06 m3 | 16 pcs. |
| 100×150×6000 | 0.09 m3 | 11 pcs. |
| 150×150×6000 | 0.135 m3 | 7 pcs. |
| 100×180×6000 | 0.108 m3 | 9 pcs. |
| 150×180×6000 | 0.162 m3 | 6 pcs. |
| 180×180×6000 | 0.1944 m3 | 5 pieces. |
| 100×200×6000 | 0.12 m3 | 8 pcs. |
| 150×200×6000 | 0.18 m3 | 5.5 pcs. |
| 180×200×6000 | 0.216 m3 | 4.5 pcs. |
| 200×200×6000 | 0.24 m3 | 4 things. |
| 250×200×6000 | 0.3 m3 | 3 pcs. |
| Board size | Volume of 1st board (m3) | Number of boards in 1m3 (pcs.) |
| 50x6 | 0.071 m3 | 14.08 pcs. |
| 40x6 | 0.05 m3 | 20 pcs. |
| 25x6 | 0.0294 m3 | 34.01 pcs. |
If you need to check whether the calculator for calculating boards in a cube produced the correct result, you will need to remember your math lessons. A cube is the product of factors (l – length, b – width and s – thickness) of any volumetric object.
The task is simple, but time-consuming; it all starts with calculating one board:
- We measure the board, convert it to m³: V= l * s * b;
- We calculate the number of such boards in a cube; to do this, divide 1 m3 by the result obtained and round up to a whole number.
Correct calculation of the distance between floor joists with your own hands
Calculation of stacked elements involves sequential determination of their length, transverse dimensions and pitch. By following the recommendations below, you can easily find all the relevant parameters.
PHOTO: 4.bp.blogspot.comYou can lay logs in different ways
Length calculation
To determine this parameter, you need to know exactly in which direction the laying is being done. The length of the logs in this case will be numerically equal to the length or width of the room minus 2-3 cm. In this case, it will be possible to avoid deformations that the assembled structure may be subject to when the air temperature changes.
PHOTO: pol-exp.com The length of the logs is slightly less than the dimensions of the room
To make floor joists, it is preferable to use solid lumber. However, this is not always possible. In this case, they resort to merging two elements. They do this in half a tree. To ensure sufficient rigidity and strength, galvanized plates are used.
In this case, the following rules are adhered to:
- To locate the splice point, select some kind of support. A support column is desirable.
- Splice points on adjacent joists should be staggered.
PHOTO: lestnitsygid.ru Extension occurs in different ways
Section calculation
There are usually no problems with determining the length of one element, but calculating the cross section can cause serious difficulties. When choosing the thickness, be sure to take into account the material of the element and the characteristics of the floor being installed. When calculating the cross-sectional dimensions, the greatest load and the distance of the support points are taken into account.
PHOTO: content.foto.my.mail.ruThe cross-sectional size is selected individually
For two-meter spans, choose bars with a cross-sectional size of at least 110x60 mm, for three-meter spans - 150x80 mm, for four-meter spans - 180x100 mm. The longer the span, the larger the cross-sectional size of the timber being laid should be.
The cross-section of the laid timber, as a rule, has a rectangular shape. To ensure sufficient strength and rigidity, it is laid on the edge. Thanks to this technique, it is also possible to minimize the amount of material used.
PHOTO: remontnik.ru Transverse dimensions of boards may vary
If the log calculation is made for a technical room, the requirements may differ. In this case, the load-bearing capacity of the supports must exceed 300 kg/m2. The actual load is determined by calculation, based on what equipment will be installed and how much area it will occupy.
If metal or reinforced concrete is used to make supports, the cross-sectional dimensions of the joists can be much smaller. Such elements resist external influences better than wood.
PHOTO: laminatnapol.su The thickness of metal joists is less
Lag pitch depending on floor covering
When determining the pitch between the logs, the parameters of the boards that are planned to be used for the flooring are taken into account. The greater the thickness of the boards being laid, the larger the step between the lags. So, if the thickness of the boards being laid is 2 cm, the step can be 30 cm. Increasing the transverse dimensions to 2.5 cm allows you to place the elements at a distance of up to 40 cm, at 3 cm - up to 0.5 m. When performing calculations, you can use the average formula : every additional 0.5 cm of transverse dimensions allows you to increase the pitch by 10 cm.
Sometimes OSB or plywood is used as flooring. In this case, the calculation procedure changes. The panels have great rigidity. If their thickness is 1.5-1.8 cm, the step is taken equal to 0.4 m. With a thickness of 2.2-2.4 cm, the step increases to 0.6 m. The sheets are attached to the logs at three points: in the center and around the edges. The sheets are laid on the joists in such a way that adjacent panels touch in the middle of the support.
PHOTO: chudopol.ru Less step under plywoodTabular determination of the amount of lumber
There is absolutely no need to keep calculation formulas in memory. A table that will tell you the number of boards of a certain size in a cubic meter of material will help you quickly calculate the boards in 1 cube.
| Board section size (mm) | How many boards (pieces) in a cube (in 1 cubic meter) | Volume of one board in cubic meters (m3) |
| 25x100x6000 | 66 | 0,015 |
| 25x150x6000 | 44 | 0,022 |
| 25x200x6000 | 33 | 0,3 |
| 30x100x6000 | 55 | 0,018 |
| 30x150x6000 | 37 | 0,027 |
| 30x200x6000 | 27 | 0,036 |
| 40x100x6000 | 41 | 0,024 |
| 40x150x6000 | 27 | 0,036 |
| 40x200x6000 | 20 | 0,048 |
| 50x100x6000 | 33 | 0,03 |
| 50x150x6000 | 22 | 0,045 |
| 50x200x6000 | 16 | 0,06 |
| 65x150x6000 | 17 | 0,058 |
| Size of timber sections (mm) | How many timber (pieces) in a cube (in 1 cubic meter) | Volume of one beam in cubic meters (m3) |
| 25x50x3000 | 266 | 0,0037 |
| 30x40x3000 | 277 | 0,0036 |
| 30x50x3000 | 222 | 0,0045 |
| 40x40x3000 | 208 | 0,0048 |
| 50x50x3000 | 133 | 0,0075 |
| 50x70x3000 | 95 | 0,01 |
| 50x50x6000 | 66 | 0,015 |
| 100x100x6000 | 16 | 0,06 |
| 100x150x6000 | 11 | 0,09 |
| 100x200x6000 | 8 | 0,12 |
| 150x100x6000 | 11 | 0,09 |
| 150x150x6000 | 7 | 0,135 |
| 150x200x6000 | 5 | 0,18 |
| 150x300x6000 | 3 | 0,27 |
| 200x200x6000 | 4 | 0,24 |
| Board section size (mm) | How many boards (pieces) in a cube (in 1 cubic meter) | Volume of one board in cubic meters (m3) |
| 38x110x6000 | 39 | 0,025 |
| 38x145x6000 | 30 | 0,03 |
| 40x110x600 | 37 | 0,026 |
| 40x150x6000 | 27 | 0,036 |
| 45x110x6000 | 33 | 0,029 |
| Board section size (mm) | How many boards (pieces) in a cube (in 1 cubic meter) | Volume of one board in cubic meters (m3) |
| 17x95x6000 | 103 | 0,009 |
| 18x95x6000 | 97 | 0,01 |
| 19x115x6000 | 76 | 0,013 |
| 19x145x6000 | 60 | 0,016 |
| 20x100x6000 | 83 | 0,012 |
| 20x150x6000 | 55 | 0,018 |
Thanks to the calculation tables above, you can quickly and accurately imagine how much board and timber will be required for construction.
Taking the dimensions of the future house as a basis, you can calculate the number of beams, rafters, etc. To do this, you need to find out how much timber is needed for the floor and ceiling. Typically, timber measuring 100 x 150 mm is used, and in some cases additional insulation is carried out. The amount of material directly depends on the size and type of rafters, which in turn affects the pitch - the distance between the lags. Usually this is 60 cm, but in some cases this value may be different.
If the length of the room, for example, is 5 meters, then divide 500 centimeters by 60 - we get 8 joists for the floor and the same amount for the ceiling.
Next we calculate the total length of the beam. If the width of the room is 4 meters, then we add allowances of 10-15 cm on each side so that the timber “fits” onto the frame and multiply 8 x 4.3 = 34.4 m of timber on the floor and the same amount on the ceiling; total - 68.8 meters.
It is advisable to round up the result obtained so that there is a reserve for trimming and simply for unforeseen cases. For good measure, let’s take 70 meters.
0.1 x 0.15 x 70 = 1.05 m³;
The main task when designing is to choose the correct slope (in suburban housing, the gable roof type is more popular). If there is the slightest mistake, the roof can simply be blown away by a sharp squall of wind.
- A reliable basis for the roof will be lumber 100 x 150 mm.
- Depending on the area and shape of the future house, boards need to be purchased with a thickness of 35 - 50 mm. For sheathing 25 - 30 mm.
- The roofing material can be laid on the sheathing itself and insulated from the inside. When laying bitumen shingles or roofing felt, interior finishing is not required.
- The most suitable materials for insulation are polystyrene foam, mineral wool and polyurethane foam.
Calculations are usually helped by a board cube calculator, but no program can replace a real design specialist. Any software makes calculations based on the given formulas and template. If you need to calculate data for which the calculator is not suitable, then you will not be able to reconfigure it and you will have to do all the calculations yourself.
Wear resistance class
The performance qualities of a laminate floor board are determined not only by the geometric dimensions of the lamellas and the density of the base. First of all, they depend on the class of coverage. Class is an indicator that determines the wear resistance, strength and durability of a material. Indicated by two numbers.
As for the second digit, it takes a value from 0 to 4. The higher the value, the higher the strength characteristics.
It should be noted that material belonging to the household category is practically not produced today. The most commonly used coverage is classes 32, 33, 34.
32nd grade
A coating of this class is considered optimal for flooring in apartments and offices where there is no heavy traffic. The dimensions of the laminate board can vary in length and width. As for thickness, the optimal dimensions of material in this class are 7-12 mm. Such parameters of the boards ensure durability in the apartment for up to 15 years.
The advantages of class 32 material include:
optimal combination of price and strength properties;
- large selection of textures;
- resistance to household chemicals;
- textured surface that resists slipping.
Some manufacturers treat the locks of this laminate with wax to improve moisture resistance.
33rd grade
Class 33, compared to the previous one, has greater density, moisture resistance and abrasion resistance. The thickness of the lamella starts from 8 mm.
Large dimensions are compensated by performance properties. In an apartment, such coating will last 20 years, in an office with average traffic - 12 years.
Increased resistance to moisture allows you to lay such a laminate not only in ordinary rooms, but in the kitchen, toilet and bathroom.
High-strength laminate class 34
The characteristics of modern high-strength laminate allow individual manufacturers to give it a half-century guarantee when installed in apartments. The density of such floor covering reaches a ton per cubic meter. The basis is only HDF. The thickness of the lamellas is 14-16 mm. This ensures high strength of both the panel itself and the locking connection. Due to a powerful protective layer of polymer materials and resins, as well as a very dense base, a laminate of this class is well protected from moisture. Can be used in areas with heavy traffic. The only major drawback of class 34 is its high price.
How to calculate the number of boards for the floor
Before purchasing floorboards, you need to calculate how many cubes of lumber are needed to construct a certain structure. In this case, an accurate calculation can be made using a regular calculator, knowing the area of the room and the thickness of the board. Such skills will be useful to you not only in order to calculate the volume of lumber for flooring, but also if you decide to build a house, because wood products are used to construct various structures.
Since the price of all lumber when sold is charged per cubic meter, it is important to be able to calculate the need for this particular unit of measurement. This way, not only the number of boards is calculated, but also other lumber, for example, timber, slats, etc. The thing is that products with the same cross-section may differ in length. Therefore, after determining the volume, you can understand how many floorboards there will be in one cube.
It is important to know: when purchasing boards made from valuable wood, products are sold individually. The thing is that the price of such coatings is too high, and when calculating in cubes there is a small error.
When calculating, it is better to use a regular calculator. This way you can get a more accurate result and take into account all the nuances of the future design of the house. Although, if you need to find out how many cubes of boards, for example, 50 mm thick, will be needed to construct a floor, you can also use an online calculator. He can perform such a simple calculation correctly. However, it is always a good idea to be able to count the amount of lumber by hand.
When making calculations, expansion gaps near the walls must be taken into account.
When building a house or laying a floor, the calculations are carried out in the same order:
- First you need to calculate the total volume of lumber in cubes. Knowing the moisture content of the wood, you can determine the weight of the entire material. This will help you decide which product delivery method to choose.
Advice: when ordering a carrier, it is better to indicate an inflated weight (10-15% more). This way you won’t have problems with the load, because the wood moisture content stated by the manufacturer may be a little more or less.
- Next, knowing the dimensions of the boards, you need to calculate the volume of one element. Then you can find out how many products will be in the cube. Multiplying this number by the number of cubes will give you the total number of floorboards for your floor design.
However, such a simple calculation is applicable for edged elements, because they are processed on all sides and when they are stacked, there are practically no gaps left. To calculate how many cubes of unedged boards are needed for a floor, you will have to use a correction factor, because due to the untreated sides of the product, too many gaps will remain when stacked.
Calculation example
To accurately calculate the number of floorboards in a house, it is better to consider the counting procedure using a specific example.
Let’s assume that in your house you want to cover a room with dimensions of 5x6 m with a 50 mm thick floorboard. We calculate the volume of lumber and the number of products in the following sequence:
- Find the area of the room: 6x5=30 m².
- Since we decided to use a board with a thickness of 50 mm or 0.05 m, the lag step can be 1 meter.
- Knowing the thickness of the element and the area of the room, we obtain the volume of lumber: 30 m² x 0.05 m = 1.5 m³.
- Now using a calculator, you can calculate how many floorboards you will need. To do this, knowing the dimensions of the floorboard, we calculate its volume: 2m x 0.05 m x 0.13 m = 0.013 m³. Now we divide the total volume of lumber by the resulting number for an element with a thickness of 50 mm: 1.5: 0.013 = 115 boards.
Thus, using a regular calculator, you can calculate the need for other lumber for building a house: paneling, timber, slats.
What to look for when choosing
When purchasing, check the evenness of the edges of the board.
Floor installation is an important stage in construction, so the choice of material must be approached responsibly.
How to choose the right board:
First you need to check the compliance of the geometric parameters: the edges must be smooth and the thickness along the entire length must be the same. On tongue-and-groove lumber, we pay attention to high-quality elements of the interlocking connection: the groove should be deeper than the ridge in height. If the ridge is larger than the groove, it will not be possible to join the floor boards without creating gaps
To learn how to choose a floorboard, watch this video:
Correctly selected material guarantees the service life of a wooden floor for 30-50 years.
Wood species
Before you purchase natural flooring material, you need to study its properties and select the material that is optimally suited to the operating conditions.
Types of wood:
| № | Wood type | Characteristics |
| 1 | Coniferous trees | They are most in demand because they have the best price-quality ratio. Pine and spruce contain a large amount of resins, which protect the material from destruction under the influence of humidity and protect against the formation of mold, as they are a natural antiseptic. Fir requires treatment with antiseptic agents, as it contains an insufficient amount of resin. Conifers emit a pleasant smell into the air, which has a beneficial effect on the human respiratory system. This material has good vapor permeability, which allows you to maintain a normal level of humidity in the room. |
| 2 | Aspen and alder | They do not have a significant service life and have insufficient strength. But they have a positive effect on human health, as they release beneficial tannins. Most often they are used for installing floors in children's rooms, baths and private saunas. Not suitable for installation in rooms with high traffic and high loads. |
| 3 | Linden | Requires treatment with an antiseptic, since the wood has insufficient strength and is susceptible to the formation of fungi and rotting. It is inexpensive, retains heat well in the room, emits a fragrant smell, and has a beautiful structure. |
| 4 | Cedar | It has a very beautiful structure, is highly durable and resistant to high humidity. In addition, the essential oils contained in wood have a beneficial effect on health and help maintain a healthy indoor microclimate. This type of wood has a high cost, but pays off due to its unique qualities. |
| 5 | Siberian larch | It comes in 12 shades and is highly durable and durable. Larch is resistant to moisture and is not susceptible to rotting or mold. Releases aromas into the air that have antiseptic properties, thereby maintaining a healthy climate in the house. |
| 6 | Oak | It has long been famous for its strength and long service life. The material does not lose its properties under the influence of moisture and is not subject to putrefactive processes and the formation of fungal infections. It has high rates of heat saving and sound insulation. It has a high cost, but due to its durability it pays for itself during use. |
Lathing materials
Various materials that have a sufficient level of strength under load, a low deformation coefficient, and must be smooth can be used to construct the sheathing.
The choice is most often made in favor of:
- wood;
- metal;
- reinforced concrete;
- plastic;
- a compound based on synthetic resins.
Mostly coniferous wood is used for lathing. Beams made of pine, spruce, and fir are cheaper than elements made of larch. But the latter has higher strength and resistance to rotting processes.
PHOTO: s.sakh.comThe tree is most widespread
