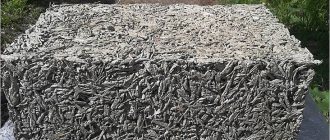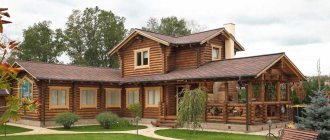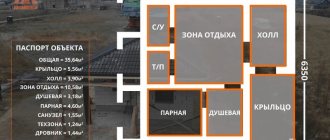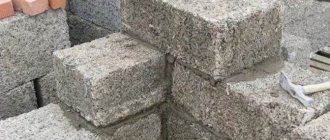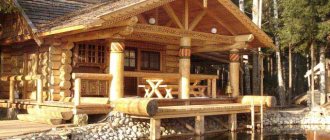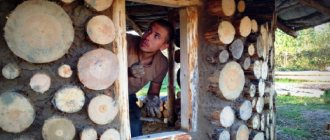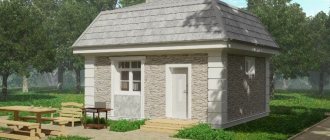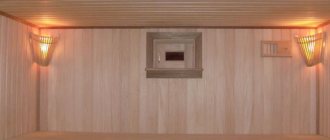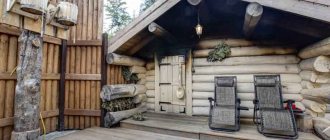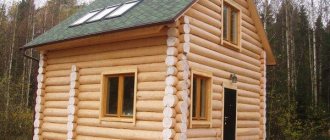Is it possible to build a bathhouse from aerated concrete?
Many steam room lovers are interested in the possibility of building their own bathhouse, reducing the cost of its construction.
One of the options for relatively inexpensive construction is the use of aerated concrete. When asked whether it is possible to build a bathhouse from aerated concrete, all professionals answer in the affirmative. The main thing is to carefully study the specifics of the material. Knowing the conditions in which construction with aerated blocks is expected, you will build a beautiful and durable bathhouse. Unlike a bathhouse made of expanded clay blocks, the building is resistant to aggressive environments. Due to its low specific gravity and the presence of pores, it will have a low degree of thermal conductivity. This will provide comfortable conditions and save energy resources for heating.
Aerated concrete intended for the construction of steam rooms has:
- porous structure;
- rectangular or U-shaped;
- optimal dimensions 625 x 240 x 250 mm or 600 x 300 x 250 mm;
- frost resistance, which is indicated by the marking, from F35 and above.
The thickness of the walls of a bathhouse made of foam concrete or aerated concrete usually depends on the region of location. In the northern parts of the country, it is recommended to erect walls whose thickness reaches 60 cm. For the middle zone of the country, thinner walls are suitable - with a width of 250 to 400 mm.
In terms of hardness and density, the blocks are not inferior to brick and wood, and they are easier to work with
When purchasing material, it is important to choose products from a trusted manufacturer. One of the well-known brands on the modern market is “Aeroc” - this type of aerated concrete is characterized by high quality, and the percentage of defects is minimal.
Mold and mildew in the bathhouse
The “weak point” of wood is that it is susceptible to rotting and the appearance of fungus, even after treatment with protective compounds. Finding good construction wood is extremely difficult, especially in the Urals. Our region is rich in forests, but the quality of local wood is not suitable for the production of building materials. In addition, the wood is often not dried as necessary.
Twinblock does not contain organic substances, so walls made from it are not subject to the destructive effects of microorganisms. This is a guaranteed high-quality, certified material that provides predictable results. If the construction technology is followed (more on this below), a bathhouse made of aerated concrete will last for decades and will not become moldy or rot.
Advantages and disadvantages of aerated concrete blocks for baths
The use of aerated block, according to experts, is a rational approach to landscaping the site.
In order for a bathhouse made of aerated concrete to bring pleasure to the owner and his guests for decades, even at the design stage it is necessary to take into account the following features of the material:
- lightweight design, the ability to perform construction operations without the use of special equipment;
- affordable cost - several times cheaper than wood;
- high strength, resistance to vibration and intense mechanical stress;
- excellent thermal insulation qualities (sometimes you can do without the additional use of insulation);
- immunity to the formation and proliferation of fungus and mold;
- Fire safety;
- optimal specific density, low load on the foundation.
Despite the abundance of advantages, there are also a number of disadvantages. If you order gas blocks with a low density, they may be excessively fragile. Some varieties have low thermal conductivity and ability to absorb moisture. These disadvantages can be minimized by choosing high-quality aerated concrete intended for the construction of steam rooms.
When talking about wooden bath structures, environmental friendliness comes first, but gas blocks also consist of natural materials
In addition, some users note such phenomena when using the material, such as:
- blowing through the masonry when using low-quality glue that does not provide the proper level of tightness;
- freezing of the binding row of bricks. It is preferable to replace brick ligation with polymer bonds;
- low temperature of lintels and armored belts - you can replace them with foam concrete floors.
Stages of bath construction
When building a bathhouse from aerated concrete, it must be taken into account that the work always begins with laying the foundation. According to the design data, it is necessary to dig a foundation pit in advance. For aerated concrete, a non-buried strip structure is suitable. It will be enough, because aerated concrete blocks weigh very little. Such a foundation is installed when constructing a bathhouse on any type of soil.
Important! When pouring the base, it is necessary to determine in advance the exit points of the communication networks. Before laying the first row of blocks on the foundation of the bathhouse, you should lay two layers of roofing material
It is necessary to install aerated concrete from the corner of the bathhouse, which is located higher than the rest. The first blocks are laid in the corners. Then they are leveled in height using a string and a level. The blocks are mounted on a cement composition
Before laying the first row of blocks on the foundation of the bathhouse, you should lay two layers of roofing material. It is necessary to install aerated concrete from the corner of the bathhouse, which is located higher than the rest. The first blocks are laid in the corners. Then they are leveled in height using a string and a level. The blocks are mounted on a cement composition.
Important! To increase the strength and reliability of aerated concrete baths, special attention should be paid to the first row of blocks. If you lay it correctly, all unevenness in the base will be easily leveled out
The remaining rows must be laid in strict accordance with the horizontal line of the first row. Every fourth row should be reinforced with reinforcing mesh. This will make the masonry of the bathhouse walls much stronger. A reinforced concrete belt is made above the door and window openings.
In this belt it is necessary to place twisted wires into which the anchors are placed. This is necessary for the correct installation of the mauerlat beam. The construction of a bathhouse made of aerated concrete blocks ends when the rafter system is constructed. When installing a roof for a bathhouse made of aerated concrete, almost any material can be used.
Development of projects for baths made of aerated concrete
Aerated concrete has specific characteristics that must be taken into account when developing a project. It is recommended to contact a construction organization - they will perform this task professionally. The documentation should include recommendations for improving hydro- and vapor barrier inside and outside the bathhouse.
Particular attention should be paid to the tightness of window and door openings, as well as reliable joining of waterproofing material. In some cases, it is necessary to install ventilated facades and membranes that allow steam to pass in one direction.
The project takes into account and identifies the following components:
- location and size of the vestibule, rest room, bathroom and steam room;
- communications supply;
- foundation type;
- swimming pool (if necessary);
- a type of stove for heating a steam room.
If you follow all the technologies, then building a bathhouse from aerated blocks is not difficult with your own hands.
On the Internet on thematic sites you can find simple, budget and non-standard designs for bathhouses made of aerated concrete. Comparing their features, it is necessary to determine the size of the building and construction costs. A standard Russian bathhouse, as a rule, has a small area and consists only of a steam room and a bathhouse. It can be combined with a guest house.
Aerated concrete baths with an attic are especially popular. Guest rooms or a billiard room are often located on the second floor. The area of the first floor in such a building is larger than in a classic Russian bathhouse. Although this affects the cost of construction as a whole, the level of comfort will increase significantly. To make the most of the usable area of the bathhouse, use the services of professional architects. They will take into account all the nuances of the soil, material and your preferences.
After developing the project, preparing construction documentation and clearing the territory, you can begin construction directly.
It consists of several stages:
- laying the foundation;
- waterproofing and insulation;
- drain device;
- raising walls with openings for doors and windows;
- roof construction;
- installation of chimneys and stoves;
- purchase of windows and doors, their installation;
- exterior decoration;
Due to the fact that aerated concrete structures are extremely lightweight, it is possible to use a shallow foundation on almost any type of soil
- floor arrangement;
- ceiling installation;
- interior decoration.
Before pouring the foundation for a bathhouse, take into account the characteristics of the soil - the depth of the foundation depends on it. Light and damp soil needs additional reinforcement, unlike clay. Unstable soil should first be leveled using gravel and sand - it will serve as a kind of cushion for concrete. Before pouring, moisten the bulk raw material - this will compress and compact it more effectively. When setting up a bathhouse on heaving soil, strengthen it with reinforcement.
Climatic conditions also matter. The construction of a bathhouse in winter is fraught with the appearance of cracks in the foundation and supporting structure, since after frost the soil thaws and begins to move.
The standard procedure for constructing a base for a bathhouse is performed in the following sequence:
- performing markings. The width of the future base should exceed the dimensions of the walls by 10 cm;
- installation of cast-off posts and boards - it should be placed at a distance of two meters from the driven pegs;
- foundation construction.
Before you start laying building blocks, the foundation is laid out with roofing felt.
The most common method of laying a strip base involves pouring several layers of crushed stone and sand into a trench and moistening them. Next, the mixture should be cemented and a base should be made, covering it with roofing felt to insulate it from moisture. Sand and gravel are poured halfway into the trench. The surface is leveled and bricks are laid on it. Then you need to build and erect the formwork, fill the cracks with sand and compact it. After a few hours, the foundation must be covered with moisture-permeable material - sawdust or shavings, watered and covered with polyethylene. After 7-10 days, when the solution “sets”, the formwork is removed - the base for the bathhouse is ready.
The roof can be single or gable. If you plan to build a small bathhouse for visiting in the summer, choose a pitched roof. It is easy to install and inexpensive. The angle of its inclination should prevent stagnation of rainwater and the growth of ice thickness. If you want to build a bathhouse with an attic, give preference to a gable structure. It is suitable for year-round use of the steam room.
After assembling the building box from the blocks, proceed to the construction of the support for the rafters and the rafter system (it is attached to the beams or mauerlat).
Further installation of the pitched roof is carried out in the following sequence:
- ensuring optimal height difference between supports;
- installation of rafters in increments of 60 cm;
- if the span is larger than 4.5 meters, install struts.
If you are installing a gable roof, secure the rafter legs to the ridge girder with the upper ends using a nail connection. Start with the racks on the front walls, and to make the frame, use a hanging rafter system, for this you need to make several trusses and place them on the walls. The legs must be connected in pairs with a bolted connection in the ridge.
Typical projects with photos and drawings
In order to choose a suitable project for a bathhouse made of foam blocks, you must first decide on the site that is at your disposal, as well as what you expect from your structure. Meticulous planning is a mandatory item in the “preparatory” program, but if you do not want to deal with the distribution of key zones, then use ready-made projects. They already provide for the separation of a sink and a steam room, and there is also an allocation of space for a relaxation room, a dressing room, and in some cases a veranda . Information on how many foam blocks are needed for a bath is in each size section.
3x3
How many foam blocks are needed: 134 pcs. (4.82 cubic meters)
Project options for those who want to build a compact bathhouse. Both separate washing and steam rooms are allowed, as well as combining two zones into one.
4x4
How many foam blocks are needed: 196 pcs. (7.06 cubic meters)
A selection of bathhouse projects with one of the most common sizes. The square base allows you to make good use of every centimeter of usable space.
3x4
How many foam blocks are needed: 172 pcs. (6.19 cubic meters)
A very viable rectangular and quite compact solution will undoubtedly appeal to those who do not have a reserve of square meters at their disposal.
6x4
How many foam blocks are needed: 245 pcs. (8.82 cubic meters)
An excellent selection of bathhouse projects that provide literally everything: a spacious dressing room, a relaxation room, and a veranda. The layout of bathhouses with an attic allows you to include in some cases a games room with a billiard table.
5x5
How many foam blocks are needed: 267 pcs. (9.61 cubic meters)
A project with the placement of functional areas for a spacious square bath.
6x6
How many foam blocks are needed: 334 pcs. (12.02 cubic meters)
Finishing is the final stage of building a bathhouse made of aerated concrete
For interior cladding, you need to use environmentally friendly, natural materials. They must have excellent thermal insulation characteristics and be resistant to moisture.
The quality of finishing of a bathhouse is directly related to the comfort of its further operation.
The material that meets all the criteria is the following wood species:
- ash;
- coniferous species (spruce, pine) without resin;
- alder.
The bathroom or sink surface is tiled with ceramic tiles. To improve hydro- and thermal insulation, surfaces are insulated from the inside after the building has completely shrinked. Typically, a support beam is used for this, on which a wooden lining is attached. The free space formed between the wooden sheathing is filled with insulation – glass mineral wool. To make the microclimate as favorable as possible, lay a warm concrete floor in the bathhouse.
For exterior decoration it is not necessary to use expensive wood - these days vinyl siding, artificial timber or block house have proven themselves well. Decorative stone and facing brick will look good in combination with a metal tile roof.
The next stage is a foam block bathhouse ceiling.
For a rough ceiling, you will need to nail boards with a thickness of 25 mm from below to the bars, and cover them on top with wax paper and insulation of your choice (mineral wool, expanded clay). For the vapor barrier effect, you need to attach foil to the bottom of the ceiling, and create a wooden sheathing for the ventilation system. The finishing ceiling is made from tongue-and-groove planed edged boards.
Pros and cons of an aerated concrete bath, project and opinions of the owners
The ideal option for building a bathhouse is natural wood, but its high cost limits its availability. Gas block is an inexpensive and convenient type of base.
- Description of gas blocks
- Features of the construction of a bathhouse
- Technology step by step
- Reviews and opinions of developers
- Advantages and disadvantages
- Average prices
Characteristic features of blocks
The building material is of artificial origin. The composition contains quartz sand, lime, cement, aluminum powder and water. The prepared raw material mixture is poured into special large-sized molds. As a result of the chemical interaction between lime and aluminum, hydrogen is released, which forms numerous cavities.
Autoclave production technology involves hardening of aerated concrete blocks under conditions of high temperatures (up to 190°C) and pressure (12 MPa). In such a situation, they acquire structural stability and rock strength.
The porous structure provides the special properties of gas silicate products.
- Pros: light weight of the blocks, low thermal conductivity, good vapor permeability and frost resistance. Aerated concrete is fireproof and noise insulating. This is an environmentally friendly and inexpensive material. Another advantage is the ideal geometry of the shapes and large dimensions. Standard length is 625 mm, height 250/300 mm. The thickness, depending on the purpose, is 100/150/200/300/375/400 mm.
- Minuses. It is not used in the construction of high-rise buildings because it is highly fragile and cannot withstand such heavy loads as brick or concrete. Another serious drawback is high hygroscopicity.
Characteristics of aerated concrete
Aerated concrete block is one of the most promising building materials. Some of its properties make it an almost optimal material for self-construction of baths, however, there are also serious drawbacks, but first things first.
The standard dimensions of such blocks are 625x100x250 mm. They are made by forming a mixture of lime, sand, cement, fine aluminum powder and water. The finished mixture hardens in an autoclave. As a result of the reaction that occurs between aluminum and alkali, foaming occurs, providing porosity and, as a consequence, high thermal insulation ability of the material.
Despite its lightness (a standard block weighs 8 kg), aerated concrete has high strength; depending on the brand of cement included in the mixture, it can withstand a force of 1.5 – 3.5 kgf/cm. The constructed bathhouse is an optimal combination of strength, lightness and thermal insulation properties.
In terms of ease of installation, aerated concrete blocks today are unrivaled: the ability to process them with simple hand tools allows you to obtain elements of any size and shape, and their low weight significantly facilitates masonry.
Is it possible to build a bathhouse from aerated concrete?
High heat and sound insulation allows you to make residential or building warm and comfortable for life. It should be noted that such building materials have the highest degree of fire safety and are environmentally friendly.
The disadvantages of such blocks include:
This building material is quite fragile
In this regard, if you are going to build a bathhouse, special attention should be paid to the reliability of the foundation. The most correct solution would be to use a monolithic strip foundation, which ensures the least shrinkage, and you should also use metal mesh reinforcement every 3 to 4 rows of masonry. Intense absorption of moisture creates significant difficulties when performing finishing work, and also contributes to the occurrence of dampness
Various deep penetration primers help partly solve this problem. Due to its porous structure, aerated concrete cannot provide reliable fastening to walls, and the high content of unbound lime accelerates corrosion processes. The solution in this case can be the use of special plastic fasteners.
Now that we have examined the advantages and disadvantages of such a building material, we can move on to consider the main issue.
Is it permissible to build from aerated blocks?
Characteristics of the base material in relation to the specifics of the object.
- Simple processing and installation scheme. Having masonry skills, it is possible to build a bathhouse with your own hands. The cost of services of a professional team of masons reaches 40% of the total costs.
- Maximum height – 3 floors. The gas block has a density of 350-750 kg/m3, so it is not suitable for the construction of tall buildings. A dense layer of thermal insulation can be laid on the ceiling.
- High temperature resistance. The thermal resistance of blocks that have undergone autoclave processing is three times higher than that of brick. A bathhouse built from aerated concrete warms up quickly and retains heat for a long time. The amount of energy that is expended is much less than in buildings made of wood, brick or stone.
Baths require minimal wall insulation, which greatly simplifies the work.
Nuances of construction
1. Foundation.
Since aerated concrete blocks are lightweight, the bathhouse does not need to reinforce the base. A shallow strip foundation is quite suitable for it. It can be installed on almost all types of soil.
2. Laying walls.
- The optimal thickness is 250-500 mm. For leveling, use a rubber hammer; it is better to cut with a hacksaw.
- The first level is laid out on cement mortar, which allows the gas blocks to be well leveled horizontally. Subsequent laying is carried out using an adhesive composition with a seam thickness of 5-7 mm.
- Reinforcement is done every 3-4 rows. To do this, the walls are grooved along the entire perimeter at a distance of 5-6 mm from the top edge. This is convenient to do with an end mill. The holes are filled with glue and pieces of reinforcement are placed in them. The use of perforated strips eliminates the need for gating and speeds up the process.
- The last row on which the roof is mounted is reinforced with a monolithic stiffening belt. First, metal pins (studs or large anchor bolts) are screwed into the wall, then twisted wires are placed on them. This prevents the rafters from moving. Concrete mortar is poured from above into the pre-assembled formwork. The ring strap helps to distribute the load evenly.
3. Hydro and vapor protection.
- Penofol, glassine, and foiled propylene foam are used as a waterproof layer on the outside. You can also apply hydrophobic impregnations or primers.
- For internal waterproofing and insulation, it is recommended to cover the bathhouse with foam glass. The material is a foamed (cellular) glass mass, the main advantage of which is zero water absorption. Another option for protecting internal surfaces is treating with liquid glass and covering with aluminum foil. This will create a thermos effect.
- Vapor barrier is performed using film or polymer membranes.
4. Insulation and finishing.
For external protection of a bathhouse made of blocks, a ventilated facade is required. The design reduces the likelihood of moisture penetration. The top of the walls can be lined with decorative slabs, plastic panels or wooden lining. Some owners recommend covering the outside with brick, but it’s easier to just build with it.
- For external insulation using the wet facade method, mineral wool or expanded polystyrene are chosen.
- When decorating the ceiling and finishing walls, you can use linden or aspen lining. The big advantage of these types of wood is their good thermal conductivity and resistance to moisture. To create an air gap between the foil and the finishing layer, a lathing is installed.
- Natural wood or ceramic tiles can be used as flooring.
5. Roof.
The optimal option for arranging a roof is a gable structure. For covering you can use flexible tiles, slate, metal tiles.
Owner reviews
“All reviews that it is better not to build anything from aerated concrete come from ignorance of the features. If everything is done according to technology, then this is an excellent option for a bathhouse. I built it with my own hands, I didn’t skimp on finishing, the walls turned out to be quite thick. It’s a great pleasure to take a steam bath with the whole family and invite friends.”
Evgeniy, Samara.
“4 years have passed since I built a bathhouse with my own hands from an aerated block. First, I studied all the pros and cons, listened to reviews from the owners, and read the installation instructions. Then I carefully thought through the waterproofing of external and internal surfaces (although I am not an expert myself). The steam room was insulated with fiberglass, mineral wool was laid on the floor, and the top was finished with pine clapboard. I was also pleased with the price of construction.”
Mikhail, Perm.
“Last year I decided to build a steam room out of aerated concrete at my summer cottage. Since the porous material needs protection from moisture, a wooden frame was installed inside. I stepped back a little from the wall to create a ventilated space. I attached fiberglass insulation and topped it with alder strips.”
Victor, Moscow.
“I’ll point out the main advantages of building with aerated concrete. Firstly, it is convenient and quick to do the masonry yourself, even without special skills. Secondly, a bathhouse made from blocks is warm. Walls 200 mm thick are comparable to wooden walls 400 mm thick. Thirdly, it is profitable, since the blocks are inexpensive and available.”
Nikolay, St. Petersburg.
Add a review
Pros and cons of aerated block baths
- High thermal conductivity. For middle latitudes, wall thicknesses of 250-350 mm are enough to quickly warm up a room and keep it warm for a long time.
- Environmentally friendly. Porous stone has good vapor permeability (“breathes”), which creates a healthy microclimate.
- Fire resistance. The artificial material does not burn at all, which is a very important advantage for a bathhouse.
Unlike natural logs or timber, gas blocks do not require calibration, cutting, pre-treatment with antiseptics and other complex manipulations. They are easily and quickly laid on an adhesive base.
The big disadvantage is exposure to moisture. This drawback can be mitigated by using hydro- and vapor barrier in the arrangement of walls.
Construction cost
The final price depends on the size of the structure, the complexity of the layout, as well as the level and capabilities of the contractor. On average, the construction of a turnkey budget bathhouse costs 10,000-12,000 rubles per square meter. Taking into account the finishing work, the price increases to 19,000-22,000. If you do everything yourself, the savings can be 40-50%.
You can use a ready-made plan or develop a custom project. This helps to determine the location of windows and doors, choose insulation, insulation, and calculate the amount of material needed. When developing a project, you need to take into account all the features of aerated concrete. To avoid mistakes in construction and cost overruns, consultation with an experienced designer is recommended.
Often, a gazebo becomes a real decoration of a personal plot, or even an entire country estate, a real work of art. However, often most often people are interested in a more mercantile and everyday question: how to build this structure cheaper and easier, what material to choose and at the same time build a nice structure.
The question of choosing the main material arises immediately, even at the design stage of the object. This should be a favorite and cozy place for the whole family. And at the same time, you need to choose a material that allows you to build quickly, efficiently and beautifully, without unnecessary costs, both labor and material.
Material properties
Aerated concrete is a popular material from which you can build a building for any purpose. The blocks are made using a special technology, adding aluminum paste to the concrete solution. The chemical reaction produces a gas that makes the structure of the product porous. Thanks to gas bubbles, the walls of the structure are able to reliably retain heat inside the room, which is especially important if you plan to build a bathhouse. Other positive properties of aerated concrete:
- ease of use without special assistance. technology;
- light weight;
- high coefficient of hardness and density;
- environmental friendliness.
Advantages of foam blocks
Foam concrete is a relatively new material on the construction market, but has already gained quite wide popularity. For the construction of a gazebo, foam block is good, first of all, for its low price and ease of use. The price of a cubic meter of foam block with delivery, regardless of its size, will average 3,000 rubles. The cost of a cube of the cheapest brick is 4,000 rubles.
Foam concrete blocks pros and cons
The material is very light, its specific weight is almost three times lighter than the same brick. This allows you to greatly speed up installation time, while doing it yourself. Light weight reduces the pressure on the foundation, and this, in turn, reduces the cost of its construction.
Foam blocks are easily sawed with a special hacksaw, which allows you to create non-standard shapes of the structure. Of course, like any building material, foam concrete has its drawbacks. It does not have the same strength as brick, especially low-density brands of blocks. Capable of absorbing moisture, which forces the use of additional protective measures. Any finishing will have to be applied to it, since the appearance of the foam blocks does not agree with our ideas about the lightness and elegance of a summer gazebo in the garden.
Foam concrete has the bad property of easily chipping, especially on the edges. Lifting work with it must be carried out carefully and carefully.
The standard length of all blocks is 600 mm, the width can be in the range of 250 - 400 mm, and the thickness - from 75 to 200 mm. Blocks are also available in lengths of 300 mm.
The laying of foam blocks is carried out using a special assembly adhesive, which is widely available.
We recommend reading the article: how to build a bathhouse with a gazebo and barbecue under one roof.
Do-it-yourself bathhouse made of foam blocks: walls
The construction of walls involves laying blocks flat or on edge. In this case, cement mortar is used for the initial row, and a special adhesive composition is used for the second and subsequent rows. To check the horizontality of the lines, you cannot do without a laser level or other proven tool.
Every third strip, in turn, is supplemented with reinforced mesh. The final row requires filling from reinforcement rods (a ring of 4 pieces with a diameter of 12 mm is made). After about 10 days, the mauerlat is laid with a 15x15 cm cut under the roof. It must be treated with an antiseptic.
We are drawing up a gazebo project
Before starting the zero cycle of work on the site, it is necessary to draw up a basic design of the structure. They are determined by the size and shape of the gazebo, its external design. You need to determine in advance what and where will be located inside. Since we are considering a gazebo made of foam block - a non-flammable material, the design can include built-in barbecues and barbecue stoves.
A gazebo made of foam blocks can be closed and have three blank walls. In this case, the roof is placed on the walls made of blocks. The gazebo may have one or two blank walls made of blocks, walls that do not reach the roofing. In these cases, a frame made of metal or wood must be erected, on which the roof is built, and only then the walls made of foam concrete are erected.
Gazebo with supports made of concrete blocks
You can draw a drawing of the structure yourself, or you can use ready-made projects on the relevant websites on the Internet.
Having recorded the main structural elements in the drawing, it is easier to make a list of purchased materials, consumables, tools, and calculate upcoming expenses. If necessary, at this stage, adjustments are made to the previously drawn up project. It is important that the entire construction concept is deeply thought out in advance and takes shape in a specific drawing.
At this stage, it is also necessary to think over a plan for connecting electrical wires and pipes for supplying and draining water to the future gazebo.
Choosing a foundation
Since our gazebo is made of foam blocks, you will need to build a reliable foundation for it. This material is lightweight, so a lightweight foundation for it is possible, without complex structures and a large amount of earth and concrete work.
As a rule, buildings of this kind are erected on a prefabricated or strip foundation. On unstable soils, it makes sense to pour a solid slab.
Making the foundation for the gazebo
The prefabricated foundation consists of concrete blocks placed in a trench around the perimeter of the measured area. Such a foundation is usually completed in one day. The very next morning you can begin building walls from foam blocks. However, we must take into account the additional costs of using a truck crane. In addition, the location of the site may not always allow you to fit the car.
The second option is practiced more often. A strip foundation is erected under many brick structures. It makes no sense to dig it deep into the ground under the gazebo; it is enough to dig a trench 40 cm deep. Sand with fine crushed stone is poured to a depth of 20 cm at the bottom, and formwork is installed. Along the entire trench, reinforcing bars with a diameter of 8-10 mm are laid on transverse supports along the bottom and concrete is poured.
The pouring height should be 30-35 cm, it will be buried 20 cm into the trench. Thus, the foundation will protrude 10-15 cm above the ground. Its width can be equal to the base of the foundation block or protrude by several centimeters.
The construction of walls on such a foundation is possible only after the concrete strip has hardened after 25-30 days.
Construction of a monolithic foundation
The foundation option made of a solid concrete slab over the entire area of the gazebo is the most expensive. But there are several factors in favor of his choice. Firstly, if there is peat or water-saturated soil under the building, then there can be no other option. Secondly, the flooring of the gazebo will still require a concrete screed. Thirdly, if a built-in barbecue is planned in a gazebo made of foam blocks, then a concrete base is also necessary for it. Well, and finally, given that the thickness of the concrete base will not exceed 30 cm, the cost of such a slab will not seem prohibitive.
Monolithic foundation for a gazebo
Making a monolithic slab is a rather labor-intensive operation and one cannot do without assistants, especially at the stage of preparing and pouring concrete into the formwork over the entire area of the slab. This operation must be carried out in one go.
• The creation of any foundation begins with marking the site. Remove the surface layer of soil in the designated area. The location of the first corner is determined and a peg is driven into it. • From the starting corner, measure the length and width of the structure, install stakes and stretch a cord between them. • Mark the location of the fourth corner and measure the diagonals in the resulting quadrilateral. They must be equal, in which case the angles are right. • The measured area is deepened by 200 - 250 mm. • In the resulting pit, formwork is installed along the entire perimeter of the site. • Sand and crushed stone are poured into the bottom of the excavation in layers of 50-70 mm. Each layer is compacted well. • A reinforcement structure is laid on top of the crushed stone layers. • The entire area of the pit, enclosed by formwork, is poured with concrete to a height of 35 cm, leveling its surface. • For effective drying of concrete, the surface of the slab is covered with plastic film or a damp rag. • After 7-10 days, when the concrete has set, the formwork is removed. • It is recommended to coat the edges of the resulting slab with a waterproofing compound and backfill with crushed stone.
Video: example of masonry
Construction of walls from blocks
• The first row of foam blocks must be laid over a waterproofing layer, which is laid from roofing felt along the entire perimeter of the wall. Ruberoid is glued with bitumen mastic.
Start of laying walls
• Start laying blocks from the corner. The first row is laid on cement mortar 2 cm thick. First, a beacon block is installed. It is carefully leveled in all directions. • Then other corner blocks are laid and aligned with the first beacon element. • A cord is pulled between the corner blocks and laying is carried out along it. • The blocks of the first row are laid on cement mortar, but the adhesive mortar is applied to their sides with a special notched trowel. • Level them using the thickness of the glue by lightly tapping them with a rubber hammer. • The laying of the second and subsequent rows is carried out using adhesive mortar, always with dressing, the seams are located in the middle of the block of the adjacent row.
• After three or four rows, reinforcement of the masonry is carried out. To do this, two parallel grooves are cut out in the upper part of the blocks using a device, reinforcing bars are laid in them and the next row is installed
Finishing the walls of the gazebo from foam blocks
Since foam concrete strongly absorbs moisture, a wall made from it must be covered with some kind of protective layer. This may be paint applied to the primer layer. You can use decorative thin-layer plaster of various colors. The decoration with decorative stone will look great.
The interior design of the room is maintained in a certain style, depending on your preferences, based on the design options and arrangement of the gazebo. You can cover the inside walls with beautiful panels, natural wood, or original cork panels.
Let's calculate the project
The construction of any object is preceded by design, which will help determine the dimensions of the building as a whole and each room separately, the height of the walls and roof, their configuration, materials and their quantity.
- Even if there is no professional project, there should be at least sketches that will show not only the external contour with reference to the existing buildings on the site, but also the internal layout, the location of window and door openings, as well as the stove, for which a separate foundation.
- In addition, you should consider where and how electricity and water will be supplied to the bathhouse, and how the sewage system will be arranged. All this will help to calculate as accurately as possible the amount of necessary materials and equipment, and determine their total cost.
- In order not to guess which foundation is better and which wall thickness will be optimal, the easiest way is to use the data from one of the ready-made projects found on specialized sites. And even if it’s not even a budget small bathhouse, but a guest house with a bedroom in the attic, the basic parameters can be taken as a basis.
- Having opened one of these projects for a bathhouse made of aerated concrete blocks, we see that the thickness of the walls, which is usually oriented towards the middle zone of the country, is 300 or 400 mm. The foundation is often offered in the form of a monolithic slab - and this is the most convenient solution.
- Firstly, there is no need to pour a separate foundation for the stove, and secondly, it is easier to immediately provide slopes for draining water in the necessary rooms. If the foundation has a different structure, the floors will have to be structured according to the frame, or additionally poured onto the ground.
In the simplest version, a bathhouse is built measuring 3 * 4 m, and it consists of three rooms: a dressing room (a small room for changing clothes and relaxing), a washing compartment and a steam room. The entrance to the bathhouse is through the dressing room, from which a door leads to the washing room and steam room. There will be only two windows in such a bathhouse - in the room and the sink.
How thick are the blocks needed to build a bathhouse?
Let's return to the issue of wall thickness. The bathhouse is not a residential building and is heated only periodically, so precise calculations on the thermal efficiency of the walls need not be made. They usually focus on this: if the region is southern, and the one-story bathhouse is small in size, a masonry thickness of 30 cm will be quite enough. If insulation is provided on the outside, then the walls can be made 250 or even 200 mm thick, compensating for the difference due to the thickness of the insulation.
Expert opinion Vitaly Kudryashov builder, aspiring author
Ask a Question
Note: As an option, you can line them on the outside with brick without any thermal insulation - just do not forget to maintain a ventilation gap between the walls and provide vents in the brickwork. Usually, for this purpose, the vertical seams in the second row are left unfilled with mortar.
In central Russia, blocks with a width of 375 or 400 mm are used for laying aerated concrete walls; in cold regions it is better to take 500 mm, with mandatory insulation of the facade. By the way, the same gas block can be used as insulation, only with a lower density of 200 kg/m³. Many manufacturers offer such blocks today, and they are the most durable of all existing insulation materials.
Internal partitions with such small spans can be made with a minimum thickness of 50-75 mm. The same blocks can also be used to fill the reinforcing belt on which the floor beams and roof rafters will rest. To do this, the blocks are mounted parallel along the outer and inner edges of the wall, forming a tray. Reinforcement is placed in it and ordinary concrete is poured, the result is a monolithic reinforced beam, the thermal resistance of which is increased due to the aerated concrete shell.
How to calculate the number of gas blocks per bathhouse
So, you have decided on the thickness of the walls and partitions, now you need to calculate the aerated concrete blocks for the bathhouse. Let’s say a block of 600*300*200 mm is needed for external walls, and 600*75*200 mm for partitions. They have the same height and length, but the thickness is different, so you have to count them separately.
- First of all, you need to determine the exact length of the enclosing structures. With a bathhouse size of 3*4 meters, the perimeter of the external walls is 14 m. If the height of the walls is 2.5 m, the area of the walls is 35 m².
- Now from here you need to subtract the area of all openings - the front door and two windows. Let’s say the size of the window in the dressing room is 0.92 * 0.50 m, in the sink 0.45 * 0.45 m. The door is 2.0 * 0.8 m. Having calculated their areas and summed up the results, we get 2.26 m², which and minus the total quadrature. 35-2.26=32.74 m².
- All that remains is to multiply this figure by the wall thickness in meters, and we get the cubic capacity of the external walls: 32.74*0.3=9.822 m³. We add a 5% reserve for waste, and we get 10.374 m³ of gas blocks.
- The number of partition blocks is calculated in the same way, only you need to multiply the area of the partitions not by 0.3, but by 0.075 m.
If you use the same blocks for an armored belt, divide the perimeter of the walls by the length of the block (0.6 m), and calculate the number of blocks in pieces. By multiplying the pieces by the cubic capacity of one block, you get the cubic capacity of all the blocks needed to construct an armored belt. But you may decide to buy ready-made trays for this purpose - the so-called U-blocks, and they are sold individually.
The consumption of cement adhesive for the installation of blocks will depend on the thickness of the seams. Usually it is determined by the manufacturer and approximately a 25 kg bag is enough for a cubic meter of masonry. Taking into account the 5% reserve, for our cubic capacity of 11 m² we will need to buy 13 bags of glue. If you use foam adhesive, which is more economical, with a block width of 300 mm (only 2 strips are applied), 5-6 bottles may be enough.
If you build a bathhouse from substandard blocks (category 2 or 3), it will be impossible to install it on foam glue, and the consumption of cement glue will be too high and it will be expensive. In this case, the masonry is carried out using ordinary sand-cement mortar. However, through such seams the bathhouse will lose heat faster, so the walls must be insulated from the outside.
How to choose a sauna stove portal made of aerated concrete
A portal is a U-shaped frame around a hole in the wall into which the stove is installed. It consists of two columns with a crossbar, which most often are simply an imitation. The portal can be metal, ceramic, gypsum, stone. If the walls of the bathhouse are built from flammable material (wood), in the place where the fuel channel is installed, it is replaced with non-flammable material (brick). In this case, our walls are aerated concrete, and this material is non-flammable. There is no need to replace an aerated block with a brick, since they have the same fire resistance limit.
The stove itself can be brick or metal. Many people prefer to install an electric heater, which eliminates the need to build a chimney and stock up on firewood. In any case, the stove should provide a temperature in the steam room of +45 degrees, heat the stones to form steam, and not fill the room with carbon monoxide and smoke.
If the stove is still brick, and the foundation of your bathhouse is not slab, but, for example, strip, the installation of the stove will begin with pouring the foundation. In general terms, the whole process looks like this:
- In the place where the stove will be located, dig a hole 50 cm deep. The dimensions of the sides are 20 cm larger than the contours of the stove.
- The bottom of the pit is leveled with sand and compacted with crushed stone, the total thickness of the cushion is about 15 cm.
- M100 concrete is prepared from M500 cement. To 1 part of binder add 5.8 parts of sand and 1 part of crushed stone. Water is approximately 50% of the total mass of the mixture.
- Polyethylene or roofing felt is laid at the bottom of the pit, a portion of concrete is poured, a steel or composite mesh is placed, and the monolith is brought out flush with the floor. After 3-5 days, when the concrete has hardened well, you can continue working.
- Waterproofing material is laid under the masonry. Having laid out the first row with bricks, a blower door is installed on it, sealed with wire and asbestos cord.
- When all the rows along the height of the door are removed and the opening is blocked, the grate bars are mounted, the firebox and water tank are installed.
On average, the height of the stove is 9 rows of bricks, after which a metal ceiling is installed on the walls, on which stones are poured. These could be rocks such as jadeite, diabase or soapstone, but in Russian baths from time immemorial they used pebbles or river rubble of medium size.
Characteristics of aerated concrete
Many experienced specialists are increasingly turning their attention to aerated concrete blocks, preferring it to wood when building a bathhouse. Why do they like to use it? The secret lies in a large list of positive properties of aerated concrete:
Important! Experts do not recommend painting or plastering the outside of aerated concrete buildings
Important! Experts do not recommend painting or plastering the outside of aerated concrete buildings. Aerated concrete has the ability to retain heat in a bathhouse
The walls do not require additional insulation. In the construction of baths, insulating blocks are used that are capable of perfectly maintaining their technical parameters even in unfavorable conditions
Aerated concrete has the ability to retain heat in a bathhouse. The walls do not require additional insulation. In the construction of baths, insulating blocks are used that are capable of perfectly maintaining their technical parameters even in unfavorable conditions.
Aerated concrete blocks are not capable of mold. They do not attract rodents
It is important that when building baths from such material, the fire resistance of the structure increases significantly
The blocks are light in weight and do not require installation of a solid foundation under the bathhouse. This allows you to spend much less money and effort on its device. Baths made of aerated concrete blocks do not shrink over time. The bathhouse can be used for its intended purpose immediately after construction.
What is aerated concrete
The material includes:
- Cement;
- Gypsum;
- Lime;
- Quartz sand;
- Aluminum powder;
- Water.
These ingredients don't just mix together. They are fed into special autoclaves along with gas, which foams the mixture. The result is cellular concrete, the closed pores of which are filled with gas.
The thermal conductivity of the material is comparable to the thermal conductivity of wood, so a bathhouse made of aerated concrete blocks retains heat very well.
Material advantages
The advantages of aerated blocks as the main material for constructing walls include:
- The stable shape and large size of the products allows you to quickly and easily build smooth walls. You can do this with your own hands, if you have minimal experience in such work.
- Light weight , which also facilitates installation without requiring the use of construction equipment. In addition, such a bathhouse does not require a powerful foundation, since the load on it will be small.
- Environmentally friendly - the material is made from natural components without the addition of synthetic substances.
- Ease of processing - blocks can be cut with a regular hacksaw, chainsaw or any other household tool.
- Fire safety . Unlike wood, aerated concrete is not subject to combustion.
- Resistant to mold , destruction by insects and rodents.
- Low thermal conductivity , which makes the material suitable for the construction of baths and saunas.
- Affordable price : walls made of aerated concrete will cost at least half as much as log or lumber walls.
- Manufacturer's stated durability.
For reference. You can doubt the durability, since this material is no more than 30 years old. This is not enough time to draw far-reaching conclusions.
- No shrinkage and the ability to begin finishing immediately after completion of construction.
Disadvantages of the material
The main disadvantage of aerated concrete is its high ability to absorb moisture and is difficult to release it. But if the waterproofing of a bathhouse made of aerated concrete is done efficiently and according to all the rules, there is no need to be afraid of this.
However, low moisture resistance limits the choice of finishing options. For example, it is not recommended to paint or plaster the outside of aerated concrete, as these coatings will prevent moisture from escaping.
Advice. To build a bathhouse, it is better to use autoclaved insulation blocks. They have the best moisture resistance.

