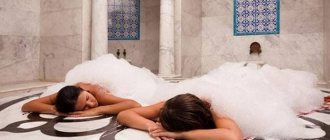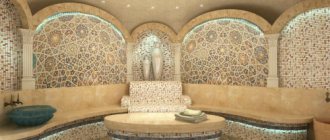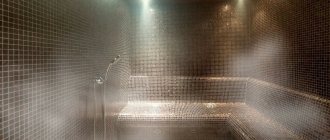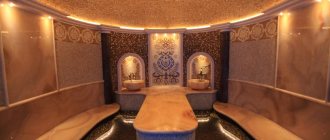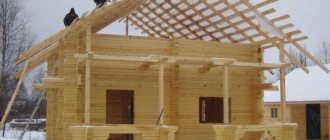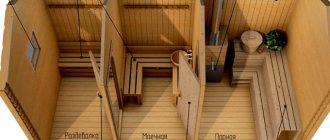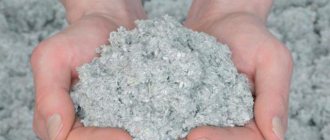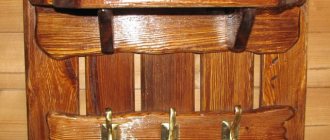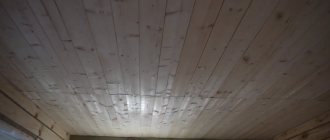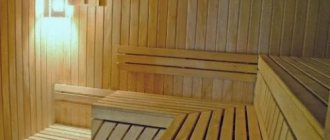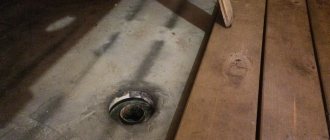If you are accustomed to the harsh steam of a classic Russian bathhouse, then your first acquaintance with a hammam will probably offend you: the temperature in a Turkish bath is not so high - up to 55 degrees. This is probably due to the peculiarities of the climate zone in which Turkey is located: the Turks, caressed by the sun's rays, want to relax in the bathhouse first of all, and not conduct a stress test to determine their body's resistance to critical temperatures. At the same time, in Russia the number of people wishing to set up a hammam in their already completed bathhouse is rapidly growing. Do you find this idea dubious? Then we are coming to you - with useful tips for installing a Turkish bath, relevant drawings, photos and other visuals that will help bring the project to life.
Features of the Turkish bath
Temperature alone cannot express the specificity of the hammam. There are plenty of other remarkable moments in the Turkish bath. About them - below.
- the steam supply is regulated by a steam generator located in a separate room;
- interior decoration - tiles or stone;
- a massage table;
- complex ventilation system;
- domed ceiling;
- high humidity in the steam room.
As you can see, this type of bath is perfect for all those who cannot tolerate high temperatures. And there is absolutely nothing complicated in the construction of a Turkish bath, but if you decide to integrate its elements into your regular bath, then it is worth considering some of the details much more thoroughly.
Infrared sauna: how does it work?
Infrared sauna
Special infrared emitters emit rays that barely heat the air in the sauna, but penetrate deep into your body and thus directly heat it. Air temperature is around 30-60°C . How it works?
- Due to the heating of body tissues, strong sweating occurs, and since the temperature in the cabin is low, this sauna method is more gentle on the body.
- If the infrared sauna uses high-quality heaters, then it is ready for use a second after it is turned on, that is, immediately.
- Conventional radiators heat up in a few minutes.
- This fact significantly affects energy intensity.
- Buying a cheap infrared sauna can become more expensive over time due to electricity bills.
The operating cycle in an infrared sauna can be extended to 20-45 minutes due to a more favorable temperature. After this, the body should recover and rest. The procedure should not be repeated, but you can use the sauna several times a week (but always once a day).
How does it affect the body? Explanation:
- An infrared sauna is suitable for those who do not like high temperatures in a Finnish steam room.
- The infra-steam room can be used by asthmatics, allergy sufferers or people with blood pressure above 140/100.
- If you play sports, this type of steam room is ideal before a sports performance. It warms up the muscles and improves their elasticity.
The infrasauna will perfectly help with joint pain, minor skin diseases, treats scars, eczema, acne. The special heat in this steam room relaxes the airways, improves skin elasticity and removes impurities. This works well if you also want to lose weight and as a cellulite preventative. Heat relaxes the airways and relieves fatigue, improving sleep.
Flaws:
- An infrared sauna is not suitable if you are being treated for a joint or infectious disease.
- Like the Finnish sauna, its use is not recommended for expectant mothers in the first trimester.
Visiting an infrared sauna is also not suitable for patients with hemophilia. Now let's compare several types of baths. Read on.
What needs to be done for the device
So, you have an already decorated bath room - and the availability of free square meters allows you to think about installing a Turkish bath in one of the available areas. What do we do next?
- we design the finishing - of course, covering the entire room with stone or decorative mosaic will cost you a tidy sum, so you can go for an alternative option and choose ceramic tiles as the material: they have good resistance to high temperatures, and are environmentally friendly and moisture-proof;
- we purchase and install a steam generator - the heart of any hammam, on which the pleasure you will receive in your improvised Turkish bath directly depends;
- we arrange the necessary ventilation - literally every 20-25 minutes the air must be completely renewed, so it must work flawlessly;
- install a separator - it will help remove excess moisture at the right time and dry the air a little for greater comfort;
- we install heating - it is best if it is electrified, although the consumption of resources will be considerable;
- we make lighting - you can use small lamps in a row or LED strips, in general - make the lighting quiet and not interfere with a peaceful rest in the clouds of steam.
Of course, this is all just an approximate algorithm of actions, each point of which requires a day or even weeks of tedious work. You won’t be able to set up a hammam in your bathhouse if you don’t pay attention to any little things that come up in the process.
What is good about a Finnish, infrared sauna - which is better: the main difference is in warming up
Everything for a bath or sauna
In a typical Finnish steam room, a sauna stove is used as a heat source. What's good about her?
- Currently, these rooms are made mainly electrical and they have convenient touch controls.
- But true sauna connoisseurs like to heat the stove only with wood.
- The electric heater heats the air and skin. Humidity can be adjusted by pouring water onto the stones. Steam is produced, increasing humidity.
Read an article on our website on the topic: “Essential oils for baths and saunas - disinfecting, soothing, healing, tonic, stimulating . You will learn about methods of use, recipes for aromatic mixtures, important rules of use.
The main difference between a Finnish sauna is the warm-up:
- An infrared sauna uses the same radiation, which is created by special emitters.
- The air hardly heats up, but infrared radiation penetrates your body and heats deeper, not just the surface of the skin, as in a Finnish sauna.
- The infrared cabin has modern high-quality spotlights that can produce almost the entire spectrum of such radiation. Your body warms up to a depth of several centimeters.
This is a very interesting feeling, incomparable to anything. Therefore, connoisseurs of the Finnish steam room will not understand lovers of infrared, and vice versa.
Minimum amount of free space
Since the steam generator must be located in a separate room, it becomes necessary to allocate space for it. 1 square meter is enough , but the technical room also requires isolation from the steam room.
A comfortable steam room for 1-2 people can be arranged on an area of 3 square meters.
Experts also recommend thinking about a relaxation room, but this is more likely just a wish, and not a prerequisite.
Determining the optimal size
The required area of the hammam is calculated depending on the number of people who will simultaneously take bath procedures.
- The minimum size is usually at least 2 square meters. m. and it is designed for visits by 1-2 people.
- For two people, 3 square meters is enough. m.
Practice shows that even in a hammam of such a small area it is possible to install a shower system or a small shower.
- An area of 4 square meters is suitable for three people. m.
If you plan to conduct a full massage in the best Turkish traditions, make one wide lounger, leaving free access for the massage therapist.
- For 4-5 people – 6 sq. m.
In such a hammam you can already make two wide loungers, while there will be enough space for a massage therapist.
8 sq. m
To install a kurna and shower system, it is better to plan a hammam with an area of at least 8 square meters. m.
Special shape and ceiling height
It is no coincidence that Turkish baths are made dome-shaped - due to the low temperature, condensation inevitably appears on the ceiling, which rolls down the walls without disturbing the people in the steam room. You can do it yourself, but you will have to work hard.
If the ceiling is standard, then moisture will continuously drip directly onto the heads of vacationers.
The issue of ceiling height also deserves attention. Unlike a Russian bath, in a Turkish bath it must be at least 2.5 meters .
Requirements
Before drawing up any project for a hammam or any sauna, you should familiarize yourself with the requirements that apply to this type of construction, no matter where it is done - in a private house or in a bathroom in an apartment. For example, it depends on the room how high the ceilings will be, whether a massage table will be possible, and how many benches can be placed.
You need to decide how many people can be there at the same time. A building of this type must have a dome-type ceiling to collect drops of condensation so that they flow down the walls. For this reason, the top point of the ceiling should be at a height of about 270 centimeters.
Another important requirement is the presence of at least one full bench on which you can lie. Its dimensions should be approximately 60 by 200 centimeters. It would be nice if you could also place a chebek there, a massage table with a free area for a massage therapist. But this is not a mandatory requirement.
If we talk about the requirements for materials, then you will need panel elements, which are usually made of polystyrene. Such materials can withstand high temperatures and fire, do not emit anything into the atmosphere and have a long service life. And finishing materials adhere perfectly to them. As for finishing, you can use marble, porcelain stoneware or onyx.
Speaking about lamps, it should be noted that they can be placed either on the wall or on the ceiling. It would be good if they were halogen or LED.
Now let's talk about some points in a little more detail.
Integration of qurna and massage bed
If you want to bring your improvised hammam as close as possible to the standards of a Turkish bath, then you definitely cannot do without a kurna and a massage bed. Kurna is a special container into which aromatic solutions for massage are placed.
Nearby there is a bench or sunbed reinforced with a foundation. It must support at least 2 people. It will also be used for massage. It’s great if you have a broom made of bamboo sticks - the result will be amazing. Typically the following dimensions are recommended:
- height - 0.8 meters;
- length - 2.1 meters;
- width - 1.2 meters.
You can simply relax on the bench or give a massage to your neighbor. It is ideal if it is decorated with stone or tiles, and the body does not slip on it. But it doesn’t matter if slipping is still present: you can cover it with a special rug.
If you want more convincing, you can decorate the lounger with sea pebbles. It will turn out very authentic and attractive!
The process of creating a hamam
If the Turkish bath project is ready, you can begin the process of its construction. To do this you will need the following tools:
- level;
- plumb line;
- perforator;
- hammer with rubber surface;
- putty knife.
Construction work begins with choosing a suitable location. On average, construction will take several months. It is not necessary to build a special structure under the hammam, which will be located separately from the residential part of the house. Any building is suitable for this; it is important that all requirements are met.
For a Turkish bath you need to make at least 2 rooms. The steam room itself will be located in one, and the technical compartment in the other. The necessary communications (sewage, water supply, electricity, ventilation, heating) are carried out here. The area of the room will depend on the wishes and needs of the owner. The technical compartment is necessary to accommodate the cleaning filter, steam generator and other devices that ensure high-quality operation of the steam room.
Such a structure will require the creation of a strip foundation. Do it as follows:
- The surface of the site is leveled and a pit is made on it.
- Based on the planned dimensions of the structure, pegs are driven in, along which wooden formwork is created.
- The fittings are being installed.
- Concrete is poured.
It is important to leave the foundation for at least 30 days for proper drying. After this, the construction of walls begins:
- Waterproofing material is laid on the base.
- Several levels of the selected building material are laid out on top of the edge, starting from the top corner.
- The seam between blocks is up to 5 mm.
- The reinforcement mesh strengthens the base.
After the construction of the walls is completed, the roof is installed. First, a frame is assembled from boards to which the rafters will be attached. Lathing is laid on top of the rafters.
At the next stage, waterproofing is created using roofing felt. A covering of corrugated board or slate is laid directly on top.
When the roof is ready, we begin installing the windows. In the hammam they are made from glass blocks or metal-plastic structures are installed that do not require additional waterproofing. Installation of windows is carried out as follows:
- After the construction of the walls is completed, the roof is installed. First, a frame is assembled from boards to which the rafters will be attached. Lathing is laid on top of the rafters. At the next stage, waterproofing is created using roofing felt. A covering of corrugated board or slate is laid directly on top. When the roof is ready, we begin installing the windows. In the hammam they are made from glass blocks or metal-plastic structures are installed that do not require additional waterproofing. Installation of windows is carried out as follows:
- If there is a need to level the structure, wooden beams are placed under the bottom of the frame.
- Using dowels and metal corners, the window structure is fixed in the opening. The process begins on the left side.
- All cracks are filled with polyurethane foam.
- To protect the foam from exposure to the sun, slopes are made after it dries.
- Using the slats, the window sill and ebb are fixed.
- Using a building level, the correct placement of the window sill is checked. If everything is correct, then the length of the window sill, which is attached to the profile, is adjusted.
- The area under the window sill is treated with polyurethane foam.
- To avoid deformation of the window sill, a load is placed on top of it, which is kept for at least a day.
After installing the windows, proceed to installing the door structure:
- The dimensions of the opening should be several centimeters larger than the size of the door frame.
- The door frame is installed using anchor bolts.
- Gaps that may form between the frame and the wall are sealed with polyurethane foam.
- The door leaf is fixed in the opening.
- The necessary fittings are installed.
If the ceiling was initially flat, you need to make a dome. To do this, it is convenient to use moisture-resistant drywall, polystyrene foam or polycarbonate attached to the profile. They do this as follows:
- The parameters of the circle are calculated. Its length will be related to the diameter of the dome structure. The resulting value is divided into zones of equal size.
- A sketch of the parts that are cut from the prepared material is drawn up.
- All cut parts are glued together to form a dome-shaped structure.
- The dome is plastered on all sides. To do this, use a special mesh and a mixture, which is applied using a spatula.
- A frame structure is created and installed from a metal profile.
To create a ventilation duct, a sandwich pipe is used, which is installed with a slight slope. If you plan to spend more than 2 hours in a row in the hammam, then it is necessary to connect a ventilation system to the house structure. To dry the air that will enter the pipe from the steam room, a steam separator is installed.
To install a sewer you need:
- Lay pipes around the perimeter of the structure and install the pipeline directly in the building, connecting it to an external sewage system.
- Make a pit outside the property to drain sewage there. It is advisable that it be no closer than 10 meters from the house.
- Install a hydraulic seal on the sewer drain. This is necessary to prevent unpleasant odors from the sewer system from entering the room.
To install the floor covering, you must:
- Make a rough screed.
- Fill the floor with concrete.
- To avoid stagnation of liquid and ensure its drainage, the floor is made with a slope of 7 degrees.
- When the screed is dry, bitumen mastic is applied on top.
- Waterproofing sheets are laid with an overlap of 10-12 mm.
After this, the floor is ready for laying the heating system. It can be water heating or a heated floor system. At the end, a finishing concrete screed is made.
After the floor has completely dried, we begin finishing and installing communications:
- The surface of the ceiling and walls is plastered with a special mixture.
- Water and steam pipelines and electricity are laid in predetermined places.
- The Kurna is being installed.
- A massage table is made of brick. The top is finished with tiles.
To carry out facing work in the steam room, ceramic tiles, marble or other similar materials are used. After this, you can begin installing lighting fixtures.
The following work is carried out in the shower room:
- The walls and ceiling are leveled and plastered.
- A waterproofing compound is applied on top of them.
- Sewerage is being installed.
- You can install a toilet in a spacious room.
- A rough screed is made on the floor.
- Waterproofing material is laid on top.
- A pallet is laid out of brick with a slight slope.
- The water supply system and electrical wiring are installed.
- A layer of putty and emulsion is applied to the ceiling.
- The entire surface is finished with ceramic tiles, mosaics or marble.
The following work is carried out in the technical room:
- The floor surface is leveled.
- The ceiling is first plastered and then covered with putty. After it dries, the surface is painted.
- Lighting fixtures are being installed.
- A water heating system is installed and the boiler is connected.
- A steam generator is installed and connected to the control unit.
Finally, you need to check the operation of all devices and instruments.
Algorithm for working on walls, ceilings and floors
- We install waterproofing over the entire area;
- we insulate with special materials that are not afraid of moisture;
- We put foil insulation on top for optimal heat retention in the room;
- we install basic communications;
- we make screed on the walls, ceiling and floor;
- carefully plaster the surface;
- we apply the final waterproofing using the membrane mentioned above;
- We do the finishing with ceramic tiles or natural stone;
- You can additionally decorate the walls with wood carved bath panels, but it is important to choose the right pattern in order to logically fit into the oriental theme.
Roman bath
For a long period in Ancient Greece, people visited Roman baths, which have a fairly large number of features. These include the following points:
- The room has quite a large number of features. So, to maintain the optimal temperature, thermal water is used, which is supplied through pipes. In a similar way, fairly large and high-area rooms are heated. In addition, the temperature in the pool is also maintained due to the location of pipes near the structure. A stove and a boiler with water are often located under the floor of the room. When heated for a long time, the water turns into steam, after which it is supplied to the room.
- In some rooms the humidity can reach 100%. At the same time, the temperature is relatively low compared to Russian and Finnish baths.
It is worth considering that the Roman terma was intended for communication with people. Representatives of the upper class visited such an establishment in order to discuss their affairs.
A Roman bath can consist of many different rooms. The classic Roman bath has:
- Apoditherium is a room represented by a cold locker room.
- Tepidarium is a room with a temperature of about 40 degrees Celsius and moderate humidity, which does not exceed 40%.
- Callidarium is a very humid and hot room, the temperature in which reaches 45-50 degrees Celsius. In this case, the humidity rises to 100%.
- Laconium - somewhat reminiscent of a Finnish sauna, the temperature can reach 80 degrees Celsius and the humidity is about 20%.
- Frigidarium is a cold room designed for swimming in a pool. At the same time, in many thermal baths there were two pools: with warm and cold water.
- Lavarium is intended to accommodate a massage or cosmetic room, for carrying out hygiene procedures.
The Roman baths are called thermal baths because they have long been located near underground springs with warm water. Water from the springs was used to fill pools and produce thick steam. In a similar way, the Romans sought to save on heating the baths.
Projects for constructing a Turkish bath and photos with the best examples
Before you begin the practical embodiment of your blue dream, it is definitely worth working on a project drawing, which will reflect all the main nuances regarding communications, as well as the distribution of functional areas in the steam room.
Of course, any drawing is just a draft version of a particular project, and nothing prevents you from making the necessary changes to it later.
We offer a selection of ready-made plans with drawings and photos that will allow you to design the hammam in your bathhouse as successfully as possible.
Ventilation diagram
The hammam must always maintain a certain air temperature, which must circulate in the room. The ventilation system can be flow-through or forced. For this purpose, ventilation pipes can be installed. In this case, it is necessary to take into account:
- room layout;
- design features of the hammam.
The pipe through which air exchange will take place must be sealed. The ideal option would be a stainless steel pipe. In most cases, during the construction of a Turkish steam room, mixed ventilation is created. To do this, make several holes in the walls, which will be located opposite each other.
When designing multi-level ventilation, recesses are made at different levels. This design option will allow you to maintain a certain temperature level inside the room throughout the year.
