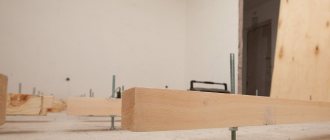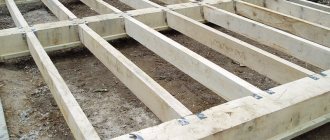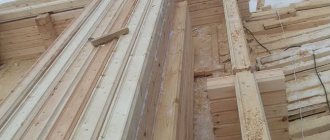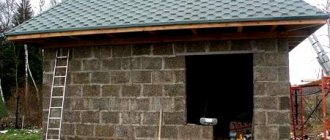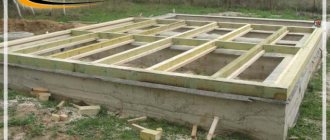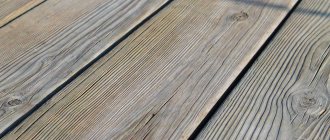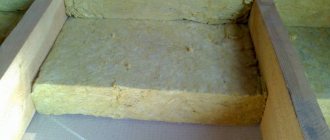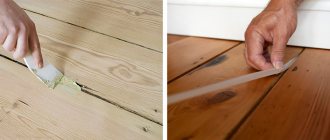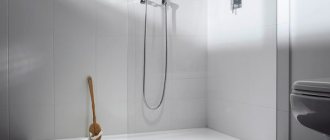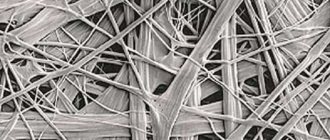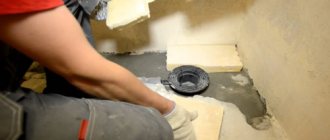A floor laid on logs is a design that is more often used in private housing construction. But it can often be found in city apartments, when logs are laid on a concrete base of a floor covered with a screed, covered on top with a flooring made of boards or plywood. This design allows you to level any floor base; heat or sound insulation materials, as well as communication networks, are laid between the joists. And this is a big plus.
As for fastening methods, there are several technologies (old and new) that craftsmen use today. True, not all beginners know how to lay joists on a concrete floor, they do not know the nuances of the process itself, which often leads to a decrease in the quality of the final result.
Attaching joists to a concrete floor: section answers to readers' questions
Hello again and thank you very much for your detailed answer regarding puttying cracks in concrete. I have done this work, now I am starting to insulate the floor. And again I had a question: is it necessary to attach the joists to the concrete floor or can I just assemble the lattice and fasten it with rough flooring? In my case it's plywood.
If necessary, how is this done correctly, and what fasteners are best to use?
Hello, Ivan. We are glad that we helped you, we will try to help you again.
Let's see what consequences can result from a reluctance to follow technology when installing a floor along joists on a concrete base.
Methods for installing joists on a concrete floor
Installation work consists of laying wooden beams on prefabricated or monolithic reinforced concrete foundations.
An important condition for high-quality performance of work is the correct choice of fasteners and compliance with the technological scheme for placing logs on the base surface:
- The beam should be installed across the line of light from the windows, parallel to the window or doorway. It is necessary to leave a gap of 25-30 mm wide between the walls and the profile.
- If sound insulation is needed, then the substrate under the logs is laid in a continuous strip along the entire length, without breaks.
- Mounting holes and seams between prefabricated elements must be filled with cement-sand mortar of a grade not lower than M150.
- The joists must touch the surface of the floor slabs without gaps. It is recommended to fill the voids between the timber and the base with fine sand or fill them with polyurethane foam.
- The minimum length of the bars to be joined must be ≥ 2 m. Short profiles should be joined together with their ends facing each other anywhere in the room with the seams in parallel joists offset by 0.5 m.
- In the doorways of adjacent rooms, it is necessary to place a widened beam protruding beyond the partition by 50 mm on both sides. This is done so that the finishing coating in different rooms rests on the same base.
- The horizontal level of laying profiles is checked with a two-meter rack tool.
- Before installing the finishing flooring, the space under the floor is cleared of wood chips, shavings and debris.
Self-tapping screws
Through holes are drilled in the joists 0.5-1.5 mm smaller than the diameter of the screw. Holes for plugs are drilled in the floor slab using a hammer drill. Then a nylon dowel is inserted into the concrete floor and the profile is laid. Check the alignment of the holes and screw in the screw. The horizontal level of the logs is adjusted using fasteners and substrates, loosening or tightening the connection.
Fastening with anchors
Anchors provide a stronger connection than dowels or screws. The principle of installing devices is the same as for self-tapping screws, but instead of a nylon dowel, a metal spacer sleeve is inserted into the base. The optimal fastener diameter is 6-10 mm, length is 50-150 mm. Due to the high connection density, one anchor is enough per 1 m of timber.
Fastening the log to a metal corner
The profile is attached on either side to the base of the floor using a dowel or anchor. The lag is placed in the cavity of the corner and screwed in place. The distance between the fasteners depends on the length of the room and should be 35-50 mm.
The same procedure can be done using metal perforated brackets. In this case, the beam will be covered on both sides by the shelves of the device.
Adjustable joists
Adjustable fasteners for the subfloor can be of 4 types:
- plastic supports (posts);
- studs with nut and washer;
- polymer bolt-stand;
- threaded bushings.
The most convenient are factory-made designs with through threaded couplings, which can be of the following sizes:
- 0.45 x 0.45 x 2.0 m;
- 0.45 x 0.70 x 2.0 m;
- 0.45 x 120 x 2.0 m.
They are supplied with threaded posts for adjusting the profile rise level and dowels for attaching post bolts to the base.
- Before installing the structure, plastic post bolts are screwed into the holes in the profile, on which the logs will rest.
- The bars must be placed parallel to each other in increments of 350-375 mm.
- Then holes are drilled in the concrete base for installation of vertical connections. A dowel-nail is placed in this place through the stand.
- Using a special key, turning the mounting post left and right, adjust the horizontal level of the log.
- Drive the dowel-nail all the way, check the reliability of the connection and move on to the next profile.
Attaching joists to concrete pillars
Under the logs installed on concrete pillars, 1-2 layers of waterproofing material (roofing material, etc.) are laid, the edges of which should extend beyond the boundaries of the base by 30-40 mm. A fiberboard substrate is placed on top of the insulation in one layer. The profiles are fastened using dowels or self-tapping screws.
Installation process
It’s worth clarifying right away that using floor joists is only advisable in apartments with high ceilings. This floor installation technology “steals” the height of the premises quite significantly. So, the installation of the logs occurs according to the following scheme:
- It is recommended to level the screed or concrete base. Otherwise, the elements will not be in the same horizontal plane. Accordingly, they will need to be leveled by placing plates. This can lead to the floors in the apartment creaking.
- You need to lay a layer of waterproofing on the base, or treat the concrete with a special mastic. In the first case, the use of soft materials should be avoided. Over time, they will sag, and the floor will no longer be reliable and solid. For a waterproofing layer, roofing felt or polyethylene film is perfect.
- The logs are treated with an antiseptic compound and cut according to the size of the room.
- The installation process begins with installing joists at two opposite walls. These elements are leveled using a building level and immediately fixed to the concrete floor. Then a string is stretched between the installed joists. It will serve as a guide for the installation of other elements.
- The remaining logs are laid. The distance between the elements directly depends on the thickness of the future floor covering.
- Insulation is poured between the joists. For this, ecowool or rolled materials can be used. In the second case, you need to mount the material as tightly as possible without leaving gaps between the layers.
- A layer of vapor barrier is laid down. This is a necessary condition for protecting the insulation from external influences. The vapor barrier can be attached using a stapler; the joints must be taped.
- You can lay a layer of plywood. This will serve as the basis for installing the flooring.
Coating care
When laying the floor, you must follow all the rules and stages of work. Wooden flooring must be perfectly level. Dust, dirt and stains must be removed promptly. Do not wet the coating too much, do not use aggressive agents, hard fabrics or brushes.
Heels and animal claws leave scratches. To prevent this from happening, you need to apply protective oil, wax or varnish to the boards. You can put felt or rubber pads on furniture legs. Do not move heavy objects.
It is important to monitor the humidity level and temperature in the room. Any wood will begin to lose its original appearance over time. If large scratches, chips, cracks, abrasions, or loss of shine appear, the floor must be restored or damaged segments replaced.
Installing a floor on the ground
Installing floors on joists is not as difficult as it might seem at first glance. They have a simple design; they can be made for an apartment, private house, or country cottage. Unlike concrete pouring, the weight of such a structure is less, but the floor is in no way inferior in strength.
To install logs, you need to follow fairly simple instructions:
Scheme of a wooden floor on joists on the ground
- First, the soil base is inspected, after which the soil is thoroughly compacted with a vibrator. If there is no such equipment, then the work can be done with a piece of large diameter log.
- A layer of crushed stone is then poured onto the ground; it should be approximately 5 cm. This layer will serve as the base.
- After this, it is necessary to construct the formwork for each support separately. A preliminary diagram of the location of supports is drawn up in accordance with the size of the room and the conditions of construction of the entire structure. If the formwork is ready, then pouring can be done.
- Next you need to build brick supports. In this case, a layer of waterproofing must be provided between the supports themselves and the base. This will reliably protect the structure from moisture. Another layer of waterproofing should be done over the brick support and a soundproofing gasket should be installed.
- Next, floor joists are installed. The boards are pre-cut into pieces of the required size, and then their surface is treated with an antiseptic and fire retardant. This will protect them from damage by insects, from mold, and make them more protected from fires.
- The logs are fixed to the supports with special dowels, which ensure reliability and stability. After this, you can lay a special cranial block, make a primary plank flooring, you can use ordinary boards for it. After rolling, you can lay out another layer of waterproofing material.
- A heat insulator must be installed between the joists. Various materials can be used in this capacity. Manufacturers offer a wide variety of insulation materials suitable specifically for floors on joists. In this case, you can take expanded clay, other bulk materials, foam boards, mineral wool boards.
- During insulation, it is necessary to ensure that no air layers or cavities remain, as this will negatively affect the condition of the thermal insulation and heat loss will be observed.
- After this, it is necessary to level the floor joists. The upper horizontal level is determined. All excess is cut off, and the horizontalness of the coating is checked with a building level.
- The finished floor is mounted from sheets of plywood or chipboard; any floor finishing materials can be laid on them. During installation, you will have to ensure that there is a temperature gap of 2 mm between the slabs, and 10 mm between the slabs and the wall. For strength, plywood can be laid in 2 layers, the total thickness of the sheathing is from 12 mm to 20 mm, it all depends on the requirements for the floor. It is necessary to leave a small ventilation gap between the sheathing and the insulation.
- After the floor covering is completed, it is necessary to once again check the horizontalness of the floor, and then sand the surface. To avoid damaging the sander, the heads of the screws should be sunk into the wood during fastening. The last step is laying the flooring. The process depends entirely on what material was chosen for the job.
Attaching the joists to the concrete floor yourself. To fasten or not to fasten?
Opponents of fastening argue that such a procedure can destroy the screed; moreover, at the junction of the joists and the base, sound insulation is disrupted and so-called sound transmission bridges arise, and the neighbors below will definitely not like this. But supporters of rigid fixation cite examples from their practice when the deformation of wooden beams negated all efforts to repair the floor.
How is it really going? As for destroying the screed, doing this with a drill by drilling holes in the concrete will not work if the screed is strong enough. A solid foundation is one of the prerequisites, without which they cannot begin to repair the floor. The old screed, if it has already begun to fall apart, must be removed.
Removing old screed
Regarding the violation of sound insulation, the issue is controversial. Yes, indeed, rigid structures are capable of transmitting sound, but is everything so bad? A layer of insulation is placed in the cells between the joists, which has soundproofing properties.
A layer of insulation is placed in the cells between the joists
A shock-absorbing pad is placed under the joist supports, which also prevents the propagation of sound waves. The sound transmission bridge formed at the fastening site transmits vibrations into concrete, and this material is quite dense and does not conduct sound as well as, for example, wood. Therefore, the neighbors below are unlikely to notice the difference in noise levels before and after the renovation.
A floor on joists is a structure consisting of many elements: beams, fastening devices, rough flooring. All these parts, moving relative to each other, will emit a constant squeak, which is much worse and will no longer please the neighbors. One way to avoid unpleasant squeaking is to firmly attach the joists to the floor.
Floor on joists construction
Another argument in favor of fastening is fixing the lag. It is impossible to check the degree of drying of the wood by eye, so you have to trust the seller. Insufficiently dry beams can bend and twist after some time, and this will lead to shifts in the coating, so that the entire complex device will be skewed.
Those who are still wary can opt for a traditional floating floor, that is, a system in which the flooring does not have a rigid connection with the supporting structures. This guarantees excellent sound insulation, but requires well-dried logs that will definitely not fade over time.
Floor installation using adjustable joists
The rigidity of the floating floor is provided by beams securely fastened to each other, forming a lattice. Insulation is placed in its cells, and a rough flooring is attached on top, so that the entire structure will be pressed to the floor by its own weight. If everything is done correctly, then such a floor will not deform over time and will last a long time.
However, most often the joists are still attached to the floor: there are more positive aspects than possible disadvantages.
Work order
How to lay floor joists with your own hands
- The main thing on which the success of the renovation will depend is quality materials. Coniferous wood with a moisture content of no more than 18% is suitable for logs. The purchased beams need to be brought home and allowed to lie in the room for several days so that the material gets used to the microclimate of the room. Those logs that began to bend in the heat should be discarded. By the way, all wooden elements of the future floor must be treated with an antiseptic so that they do not become moldy and insects do not infest them. Treatment with special compounds that reduce flammability will also be required.
Coniferous wood is suitable for logs
Installation, fastening and alignment of joists
Now that the joist system is completely ready, all that remains is to attach them to the floor. The actual fastening is carried out in three ways: dowels + self-tapping screws, anchor fastenings and galvanized corners with self-tapping screws. Which one to choose is a matter of budget and personal preferences of the developer, since each method has its own characteristics.
Video - How to lay joists
Fastening the joists with self-tapping screws
Perhaps the simplest and cheapest option that allows you to achieve excellent results. Through holes are drilled in the beams, and symmetrical ones are made through them at the base. A plastic dowel is inserted there and a self-tapping screw is screwed in. Step – 40-80 cm depending on the situation.
The length of the screw depends on the thickness of the timber and should allow it to go 5-6 cm into the base. By the way, some craftsmen recommend self-tapping screws with a neck, that is, those in which the thread does not reach the head. This will allow the joist to be better pulled to the floor.
Fastening joists with anchors
Anchors guarantee reliability and durability of fastening. Their main advantage in this case is that they not only hold the beam in place, but also attract it to the floor, giving the structure additional rigidity.
Essentially, an anchor is the same dowel, but more powerful. Its advantage is resistance to tearing, so it is used when installing heavy structures that create a high load on the fasteners. A floor laid on joists will most likely not have situations where its entire complex structure will be completely torn away from the concrete surface, so you can limit yourself to self-tapping screws, but the use of anchors is a very common practice.
Fastening is carried out in the same way as in the previous case. Holes are drilled in the joists, which are then duplicated on the concrete base. The joists additionally need to be countersinked to hide the bolt head without damaging the wood.
As a rule, on a room scale, 3-4 anchors are enough to secure one joist. The locking part of the anchor is inserted into the holes in the floor, and the bolt itself is screwed into it through the beam.
The length of anchor bolts can be very different, from 45 to 200 mm. You need to buy those that will be buried in the base, stitching through the lag, by 6 cm. The recommended diameter is 10 mm.
Fastening joists with corners
Fastening joists with corners
Galvanized metal angles are another option for attaching wood beams to a concrete floor. To do this, one side of the corner is connected to the beam by screwing a self-tapping screw into the wood. The depth is 3-4 cm, and it is recommended to do it at an angle to increase strength.
The remaining side of the corner should rest on the floor. It is fixed on this base using the methods already described above: with dowels or anchors. As an option, you can use not corners, but a U-shaped profile.
Attaching adjustable joists
Attaching adjustable joists
An adjustable system costs more, but is easier to use and will make it easier to achieve horizontality. Here, instead of anchors, plastic posts are used, screwed into wood and attached to the base with dowels. The height can be adjusted by rotating special bolts, the protruding part of which is cut off after the adjustment is completed.
Attaching adjustable joists
So, you will have to decide for yourself whether to attach the logs to the floor or not. This definitely should not be done in wooden houses, but as for rooms with a concrete base, fastening will not hurt. The technology is simple and accessible to everyone; the main thing in such work is to choose high-quality materials and strictly follow all the rules. Then none of the structural elements will become loose over time, and the floor on the joists will be reliable and durable.
Classification
Floors consisting of screed, insulation and floor covering are called separate.
A complete analysis of the element allows us to identify several categories of floors, divided by purpose. These are industrial buildings, residential buildings, public institutions and livestock buildings.
There are several more distinguishing features, first of all, division by type: monolithic, roll and piece. Analysis of the installation site is divided depending on the location: above a heated room, floor construction on the ground, along the interfloor ceiling.
Regarding sanitary standards, there are 3 types of floor installation:
- single-layer, made of material that complies with GOST for heat loss and sound transmission;
- separate structure, made of a separate layer of sound insulation, screed and finishing coating;
- hollow, made along logs (cuts) with heat and sound insulation laid between them.
You can understand how to make a good floor while meeting numerous requirements only after fully familiarizing yourself with the standards.
Preparing the base
The easiest way to lay logs on a concrete base is if it is perfectly level. Therefore, before installing them, it is better to fill the base with a leveling screed. Similar work has to be carried out on an existing concrete floor: it often needs repair.
To make a concrete floor suitable for laying beams, it is necessary:
- remove the old coating from it;
- remove peeling screed fragments, dirt, debris, mold from the ceiling;
- dry the base thoroughly;
- soak it with an antiseptic composition;
- After the antiseptic has dried, treat the floors with a primer;
- plaster the cracks and deep depressions in the base.
When the solution hardens, waterproofing is placed on the concrete - dense polyethylene or rolled bitumen material. Bitumen-based mastics are often used as a waterproofing agent. They coat not only the concrete floor, but also the walls in the lower part. Also, film, roofing felt, etc. are placed on them with an overlap. The height of the overlap depends on the thickness of the screed that is to be poured.
Without special devices for determining the plane, it will be difficult to obtain a flat concrete base for the logs. To achieve a high-quality result, you will have to use the following materials and tools:
- chalk;
- hydraulic level;
- roulette;
- painting cord;
- synthetic thread;
- gypsum;
- beacons;
- rule.
You will also need an impact drill, a screwdriver, and dowel nails.
On any wall of the room at a height of 1-1.2 m you need to put a chalk mark. On the same horizontal line as the first point, 2-3 marks should be made on all walls of the room. On each of them, between the marks, you need to beat off the lines with a paint cord rubbed with chalk.
The highest protrusion is determined from the base. A mark is placed on the wall at the level of the highest point of the floor. Another one is applied 2-3 cm higher. The distance is measured between the last mark and the previously marked line. Based on the measurement results, other marks are made on the walls, which are also connected by a horizontal line. Dowel-nails are inserted into the walls along it. Threads are pulled between opposite walls.
The screed plane has been built. Using the threads on the base as a guide, you need to place the beacon profiles. They are fixed to the floor with plaster. When it hardens, you can pour the screed. Align it with the rule.
Which tree to choose?
Types of materials
An important point in installing wooden floors is the choice of wood. For these works, the building materials market offers the following types of building materials for the consumer to choose from:
Six-meter boards can be used as covering material.
- Six meter boards. The thickness of the products ranges from 20 to 60 mm. Using grooves and tongues at the edges, the wood is joined.
- Two-meter parquet. These products are not only shorter in length, but also thinner. It is 18-25 mm. The joining principle is similar to the previous type.
- Engineering. They are products glued together from three layers of wood. Pine is used for the lower part, and the upper parts are made of valuable wood.
Criterias of choice
Wooden boards are used for both rough and finishing installation. If the wood flooring is planned to be covered with laminate or linoleum, then the quality of the material can be chosen even unplaned. If the wooden covering on the concrete base is the finishing one, then the boards chosen are tongue-and-groove with a planed surface. When choosing wood, the following criteria are adhered to:
To perform such work, the material must be carefully sanded.
- The wood must be dried, but not overdried, since excessive dryness leads to deformation of the boards under the influence of moisture and temperature changes.
- The material is purchased with a margin of 15%.
- The boards must be smooth, sanded and free from defects.
- Wood from different batches may differ in shade and texture, so experienced experts recommend buying boards of the same type.
- Regardless of the quality of the wood, the boards must be at least 2 m long.
- When installing flooring on a concrete base, raw materials made from softwood are most often chosen, as they are resistant to abrasion. Material made from oak and beech is more durable and expensive.
Wet screed
The screed using wet technology is made from cement and sand, in a ratio of 1:3 with the addition of water, to a plastic, creamy state.
Such a screed requires careful waterproofing of the base, preventing water from the solution from penetrating onto wooden structures.
The solution is prepared directly at the pouring site and laid in an even layer along the beacons.
It is not advisable to install a wet screed on a wooden floor for the following reasons:
- due to its heaviness, a wet screed requires a rigid and durable base;
- the wet process increases the humidity in the house, which is not desirable for wooden structures;
- with minor damage to the film waterproofing, water from the screed can get onto the wooden base and lower floors;
- a wet screed requires mandatory reinforcement, which additionally makes the structure heavier;
- The drying time and strength gain of the wet screed is 28 days;
- During the entire drying period, a wet screed requires care: protection from drafts and moisture.
Figure 7. Installation of a wet cement-sand screed.
Installation on plywood base
Laying a wooden floor on a concrete screed can be done using moisture-resistant plywood, the thickness of which ranges from 12 to 18 mm. How it's done?
- Plywood is cut into squares 40x40 or 80x80 cm.
- Plywood sheets undergo rough sanding.
- The sheets are spread at intervals of 4 mm diagonally towards the future wooden floor. First, the plywood is fixed with glue, and then with dowels. It is necessary to retreat 10 mm from the wall. Laying plywood sheets is similar to laying bricks. The screw heads are recessed by 3-4 mm.
- The surface is cleaned of dust and dirt.
- The floorboards are attached with self-tapping screws to the plywood.
Laying wooden floors on a concrete screed is not difficult. If the installation technology is followed, such floors will last for many years and will provide warmth and a comfortable microclimate in the house.
Dear reader, leave your opinion on the article in the comments and share your secrets of installing wooden floors.
Preparatory activities
The quality of the concrete on which the wooden floor is laid is regulated by SNiPa 3.04.01-87. Inconsistency of the base leads to deformation and premature failure of the parquet.
In order to properly lay a wooden floor on a concrete base, it is necessary to carry out preparatory work. Such measures will ensure a long service life of the parquet. The preparation of the concrete base is carried out in the following order:
If, after the floor has hardened, any unevenness remains on it, then it should be removed by sanding.
- Drying concrete. Laying of a wooden floor is carried out no earlier than a month after pouring. This is exactly how long the material needs to acquire the necessary strength.
- Elimination of defects. Using self-leveling mixtures, the pits are leveled, and the bumps are smoothed by grinding.
- Arrangement of communications and cables. A diamond drill is used for this procedure.
- Waterproofing. Necessary to prevent moisture penetration from the concrete base.
