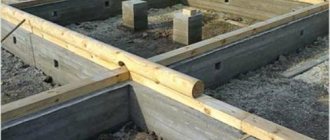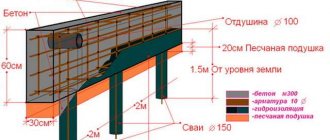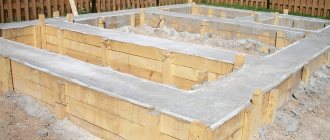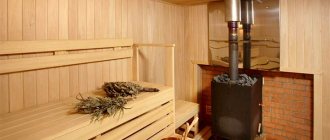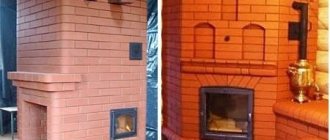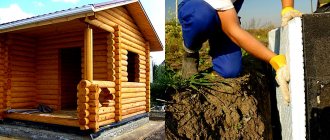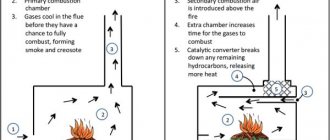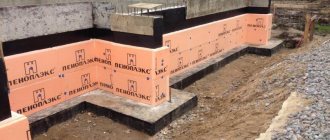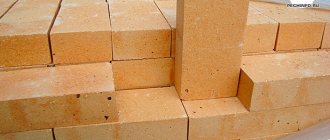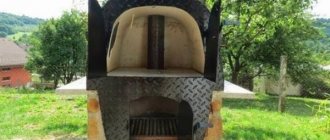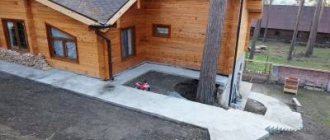Despite technological progress in the heating equipment industry, home furnaces continue to enjoy continued popularity. They allow you to heat houses in areas remote from civilization. Where electricity and gasification are not provided. The construction of any furnace begins with the construction of the foundation. We will talk about how to make a foundation for a stove correctly in this article.
Sectional view of the foundation for the furnace
Making a stove, of course, requires a lot of labor, experience and knowledge of technology. When thinking about building a stove at your dacha and building a foundation, you can, of course, hire specialists. But in fact, arranging the foundation for a furnace can be easily done on your own.
Home oven
This is not such a costly or complicated matter, but the pleasure from a self-built structure will more than pay for all the trouble.
In what cases is a foundation needed?
As mentioned above, the installation of structures must be accompanied by the construction of a base in the form of a foundation, with the exception of structures whose weight does not exceed 200 kilograms; in all other cases it is necessary.
Even light brick structures need a good foundation, due to the constant movement of soil and the general shrinkage of the house. And it’s not worth talking about massive, heavy, brick stoves - without a high-quality foundation, properly designed, they cannot survive in the modern climate.
Adviсe
As you can see, making the necessary foundation for a stove is a complex but necessary process for the good operation of any heating system. There are several simple, summing up points that, if used correctly, will help you properly organize any stove in your home.
- Determine the parameters of your territory. These are: environmental conditions, possible mechanical damage, calculate the load and pressure from the stove. Carry out a deep analytical calculation - from your financial capabilities to groundwater level measurements. The more accurate the data, the easier it will be to choose the appropriate type of foundation, and the less hassle its operation will bring you.
- Everyone has their own financial capabilities, but try not to skimp on equipment, solutions and mechanisms for high-quality pouring. Remember, price equals quality, and the higher it is, the greater the chance that your installation will last a long time and will bring you only satisfaction and joy.
- Explore other resources, electronic and written, with quality information about foundation installation. You should understand that those who are aware are armed in case of unforeseen situations. And experience is a matter not only of theory, but also of practice.
See below for the process of building a furnace from laying the foundation.
Foundation calculation with example
The choice of base for the furnace directly depends on the total weight of the structure; to do this, you first need to calculate it by counting the amount of brick and cement mortar used. Typically, 1 cubic meter of brickwork weighs 1350 kilograms - keep this in mind.
If the total weight of the heating system exceeds 750 kilograms, then a high-quality foundation will require a strong and durable foundation, with a deep foundation made of rubble or concrete stone. With a lighter structure, a base made of roofing iron, asbestos sheets, or even ordinary wood may be suitable.
When making calculations for the foundation of a brick stove, take into account the type of soil on the site. On soft, swampy and easily sinking wet soil, the foundation should have a height of at least 150 centimeters, while on dry soil the foundation can have a depth of only 70 centimeters.
Here is an example of calculations:
We decided to install a brick kiln, using 0.8 cubic meters of brick and using cement mortar with a total weight of 70 kg. We will carry out the installation on dry black earth soil, with large stones under the base for foundation stability. First, let's calculate the total weight of the structure:
1350*0.8=1080kg
We add 70 kg and we get the total weight of the heating system - 1150 kilograms. Since our soil is quite hard, but the furnace has a large mass, we will install a foundation with a depth of 1 meter - this will be enough for long-term stability.
If the foundation for a brick stove is laid before the walls are erected, then before installing it you need to determine where the heating system will be installed - it will be impossible to change the decision, so before you start building the foundation, think about where exactly your stove will be located.
Application of high temperature sealants
If we limit ourselves to the topic of home heating, then heat-resistant sealing compounds are used in the following cases: sealing cracks in the brickwork of the stove and chimney;
Cracks in the furnace masonry and sealing the interface between cast iron elements and bricks
- filling gaps between cast iron parts and stone;
- laying ceramic chimneys;
Fixing ceramic chimney elements
- sealing joints of metal chimney fragments;
- cutting device in places where chimneys pass through the walls and ceiling.
Sealing the passage of a sandwich chimney through the roof The use of high-temperature sealants in industry is even more widespread than in everyday life.
Concrete
The classic base for a furnace is a concrete slab, which is made by pouring cement-crushed stone mortar into a deep pit.
Circuit and device
The general structure of the foundation is the same regardless of the type of furnace and soil; usually it is a solid base in the form of a cube, which is made from a large amount of concrete mortar. The base structure is clearly shown in this diagram:
The diagram shows the base that we calculated above for a stove weighing 1150 kilograms.
Materials and tools
To install a high-quality concrete foundation, a certain list of materials is required:
- Cement;
- Coarse sand;
- Boards for formwork construction;
- Crushed stone;
- Waterproofing, which is ideally served by roofing felt or polyethylene film.
Also, to install a concrete foundation for a brick oven with your own hands, you need the following tools:
- Container for preparing mortar or concrete mixer;
- Bayonet and shovel shovels;
- Measuring tools: tape measure, corner, level;
- For making formwork: hammer, hacksaw, nails;
- To install waterproofing, a construction stapler;
- For laying the base, a manual tamper is used.
Preparation of the solution
The base for the furnace must be strong, so the concrete solution is prepared in the following proportions: 1 part cement, 3 parts sand, 5 parts crushed stone. This consistency can withstand large ovens for a long time.
Manufacturing instructions
- It doesn’t matter what kind of brick or concrete base is installed under the stove, it is initially necessary to dig a foundation pit for it. The depth of the pit depends on several factors: the mass of the stove, the type of soil, and the presence of groundwater. The width and length of the pit must correspond to the dimensions of the heating system and additionally have a certain margin of distance for the formwork. In order not to accidentally make a mistake, it is recommended to first prepare a drawing of the future concrete foundation.
- After this, formwork is installed, the dimensions corresponding to the final values of the dimensions of the structure, according to the drawing and diagram, which should have been prepared in advance. Sometimes formwork is not needed - if the soil is very hard and does not collapse from external influences on it.
- After the formwork is ready, the waterproofing is laid, attached to the formwork using a stapler.
- Pieces of brick or large stones are poured into the resulting hole - this is necessary so that the resulting concrete slab under the stove does not sag and is well adhered to the ground, as shown in the photo below:
- Then the concrete solution is poured so that the base rises 6 centimeters above the floor. When pouring, carefully measure its evenness using a building level and level it to perfection.
- If it is possible to line the ground part of the foundation with brick or rubble concrete, this can be done this way:
Before installing the heating system, the foundation under the furnace should dry for about 10 days; during the first week, spray the concrete surface with plain water.
Installation of formwork: construction and nuances
Work begins only after everything necessary has been delivered to the site. The foundation is built in such a way that it has a connection with the main base of the structure.
The most common options are when one of the parties unites with him. To begin with, it is worth making the markings.
Installation diagram of a columnar foundation for an iron stove.
- To carry it out correctly, you will need to remove all unnecessary things from the site. Next, using various measuring instruments, the contours of the future furnace are outlined. Then, according to the markings, a trench of the required depth is dug. All soil must be thrown into the middle of the building.
- A sand cushion is poured onto the bottom of the trench. Its thickness is approximately 12-15 centimeters.
- Next, the pillow must be moistened with water and compacted tightly. Formwork is installed along the outer and inner contours. Its top edge should be at the same level as the ground. Formwork panels are made from unedged boards. The boards are connected using nails and slats.
- It is necessary to lay waterproofing and thermal insulation on the pillow. Next comes the installation of fittings. It consists of steel rods, which are laid in a trench, two pieces each.
- You can connect the reinforcement to each other using welding, but a more effective method is to knit the rods with a special wire. To do this, you can purchase a hook at a specialized store, created specifically for such purposes.
Now you can begin the final stage of work, namely pouring the foundation.
On stilts
Sometimes, in order to save cement mortar, a pile foundation is made for the furnace. It differs slightly in the method of construction from concrete, except that instead of pouring, a reinforced concrete slab can be used.
Circuit and device
As can be seen in the diagram above, the foundation for a furnace on screw piles is constructed in the same way as a classic foundation, but instead of pouring, it uses piles inserted into drilled wells.
Materials and tools
For installation you need a certain list of materials:
- Cement, coarse sand, crushed stone - for mortar;
- Instead of pouring, you can use a ready-made reinforced concrete slab;
- Waterproofing, which is ideally served by roofing felt or polyethylene film;
- Pipes made of asbestos or polyethylene;
The following tools will be needed:
- Earth drill;
- Container for preparing mortar or concrete mixer;
- Bayonet and shovel shovels;
- Measuring tools: tape measure, corner, level;
- Sledgehammer for installing piles;
Manufacturing technology
If you decide to make a pile foundation for a brick oven in a wooden house, then you must understand that you need an accurate measuring tool and the ability to use a building level - otherwise the base structure may be installed crookedly.
Let's figure out how to properly make a foundation for a stove using pile technology step by step:
- A layer of soil is removed to a depth of 25 centimeters for convenience and so that plant roots do not interfere;
- Then, using an earth drill, four holes approximately 1 meter deep are drilled, each of which should hold the concrete slab on the corner of the surface;
- Crushed stone is poured inside each well and compacted - this will make the foundation for the stove more stable;
- A concrete or asbestos pipe or a roofing felt sleeve is inserted into each well and concrete solution is poured on top.
Then you need to let the solution dry for about 8-10 days, after which you can begin installing the base.
When laying a reinforced concrete slab on piles, each pillar should rest against the corner of the structure as in the photo:
If it was decided to install self-made concrete on the piles, then reinforcement and formwork should be used to properly manufacture the structure:
Separately, a foundation on piles for buleryans and other light stoves should be highlighted; it can be made using metal corners and profiles:
Advantages and disadvantages
Types of pile foundations are divided primarily according to the method of construction into driven, driven and screw. Each model of a structural element is characterized by its own characteristics.
The general advantages of all types of piles include the following:
- Applicability for all types of soils and reliefs of any complexity.
Where laying a strip or slab base would be ineffective or impractical, supports are used. Pile foundations can be built on unstable, waterlogged soils, areas at risk of landslides or flooding, wetlands, as well as on slopes and depressions. - Economic expediency. Laying single load-bearing elements connected into a single structure with strapping costs 30–40% less than constructing a slab or strip buried foundation.
- Possibility to select a power element for any conditions. The popularity of pile technology has led to an increase in offers from pile manufacturers. Today you can select supports with a load-bearing capacity from 0.8 to 15 tons or more, and composite elements are used for deep laying.
- Small amount of excavation work. If, in the case of a buried strip or slab base, it is necessary to dig a pit to the design depth, then to install cast-in-place piles it is enough to drill holes in the ground, and the driven and screw pillars are immersed in the soil by force.
Disadvantages of pile technology:
- Complexity of engineering calculations. Pile foundation technology can satisfy almost all hydrogeological and design conditions, but this will require a number of engineering calculations. Before designing, the designer needs to study the regulatory requirements for the construction of foundations in order to take into account possible nuances for each type of support.
- Labor intensity of work on arrangement of basements. It is possible to organize the construction of underground premises in the space between the power elements, but this will lead to a significant increase in the cost of the project, which will practically cover the benefits of using pile technology.
For a private home
Private residential buildings and cottages are relatively light in weight compared to high-rise buildings and industrial facilities. This feature allows you to abandon the laying of an expensive reinforced concrete strip or slab foundation in favor of factory-made or home-made piles.
Advantages of pile technology for private construction:
- the possibility of laying the foundation with your own hands (screw piles, cast-in-place piles);
- if necessary, methods are available to strengthen the foundation (when building extensions, increasing the number of storeys, replacing floors in a house, etc.);
- maintainability.
Why you should not build a private house on a pile foundation:
- significant heat loss due to the elevation of the house above ground level;
- labor-intensive procedure of engineering calculations;
- There is high seismic activity in the area.
Different types of piles
The choice of piles is based on the results of hydrogeological soil surveys, as well as engineering calculations for design loads. Comparative table of pros and cons for various types of power structures:
| Support type | Benefits of technology | Disadvantages of technology |
| Driven reinforced concrete |
|
|
| Driven steel |
| |
| Driven wooden |
|
|
| Bored |
|
|
| Screw metal |
|
|
| Screw reinforced concrete |
|
|
From rubble concrete
You can make a foundation for a stove in a house using rubble stone. Rubble concrete structures are similar in production to classic concrete foundations.
Circuit and device
You should measure the dimensions of the furnace in advance and prepare a drawing according to which the structure will be made.
The diagram is very similar to the drawing of a conventional concrete base, the difference is the presence of rubble stone.
Materials and tools
The entire list of tools and materials is completely similar to the list for installing a concrete structure, only rubble stone or brick fragments are used in the solution instead of crushed stone.
Manufacturing technology
The preparation of the pit, formwork and waterproofing is carried out in the same way as in the case of a base made of ordinary concrete, only the method of pouring and the consistency of the solution differ. A rubble foundation for a stove in a wooden house takes longer to pour, but it allows you to significantly save on materials, namely cement.
- The solution is made in the following proportions: 1 part cement and 3 parts sand;
- The solution is poured to a height of 10-15 centimeters;
- Rubble stone is poured in an amount approximately equal to the amount of solution;
- A row of rubble concrete must withstand one day;
- The next row is poured and left for another day.
Thus, in 7-10 days the rubble concrete foundation for a stove in a wooden house will be ready, let it dry for another week, and the structure will last a very long time.
Place for the furnace
Choose the optimal location for the heating stove. For example, a stove installed in the center of the room will distribute heat as efficiently and evenly as possible. However, such placement of the stove is not always convenient.
Stove in the center of the room
If the stove structure is placed against the wall (this option is the most popular and frequently used), cold will flow across the floor of the house.
Select in advance the location of the combustion chamber door. Design the stove so that in the future you do not have to carry fuel throughout the room, spreading dirt around the room.
The heating stove is located against the wall
The best option is to install a firebox in a room that is rarely visited.
Recommendations regarding the foundation are standard - an individual concrete foundation is installed. It cannot be connected to the main foundation.
Calculate the design of the foundation in such a way that it is able to withstand the load not only of the furnace itself, but also of the smoke exhaust structure, which is also strongly recommended to be built of brick.
Conclusion
Every owner understands that a stove without a foundation cannot stand steadily for a long period of time; a foundation is not needed only for very light structures, and even small metal and brick heating systems need a good foundation.
Depending on the type of soil on your site, the size and depth of the foundation for the stove in the house are determined, the required consistency of the solution is calculated and various materials are used. It is important to remember that the stove should not be installed immediately after the foundation construction work is completed; the concrete solution must be given time to “set” and dry.
Primary requirements
Among the basic points that need to be taken into account when designing a foundation for a furnace:
The base of the house is not connected to the stove supporting structure, since after construction the main foundation may sag a little, and it should not pull the stove along with it, which will shrink. If the wall is close to the stove, you need to fill it with sand between them. For dry sandy soils, 80 cm of base will be enough, but for heaving soils - at least 100 cm. The stove cannot be built close to walls standing on a strip foundation. The chimney pipe should not pass through the ceilings. When calculating the weight of the stove, you need to take into account the entire structure, including the chimney
The pipe will create the main load, so it should be in the center of the structure for proper weight distribution. Sometimes a separate base is made specifically for the chimney. The foundation for a brick stove will be deeper than for a metal one. It is important to take into account climatic conditions, since most often the foundation is laid to the entire depth of soil freezing. But not if they are clayey. Due to soil type, additional research may sometimes be required
Based on them, the depth of the foundation and measures to protect it are determined.
Taking these conditions into account will not be so difficult, since many of them will already be taken into account when creating the foundation for the house. For example, the type of soil, its advantages and disadvantages, and the depth of freezing will already be known.
Technical requirements
The foundation for the heating element can be isolated or connected to a common foundation, but regardless of this, it must meet a number of technical requirements:
- Immobility - the foundation must be stable and not move under heavy loads.
- Resistant to sudden temperature changes. The foundation should not change its integrity when freezing or heating. Even with thermal insulation, concrete is heated by hot stove bricks.
- High strength. The structure must withstand heavy loads so as not to deform from the mass of the stove or its own weight.
If the base is isolated from the foundation of the building, it should be deepened by more than 50 cm. An additional base under the stove must be laid at the design stage of the bathhouse. A number of factors need to be taken into account:
- terrain;
- dimensions, weight of the heating element;
- degree of soil freezing;
- ground water level;
- properties of the top layers of soil.
Taking these factors into account, it is possible to make a durable base that will not collapse under its own weight or the influence of external factors.
