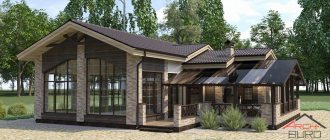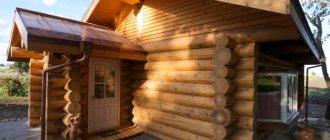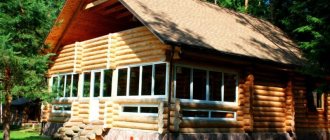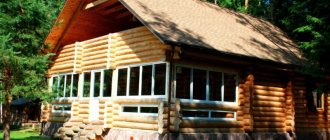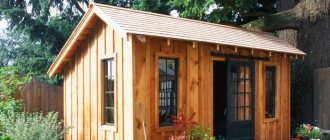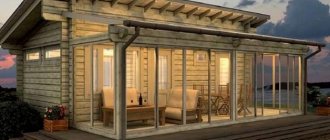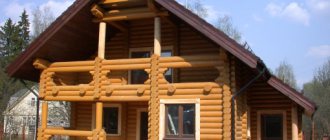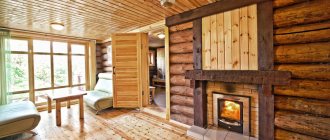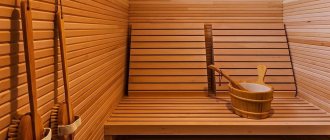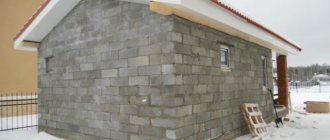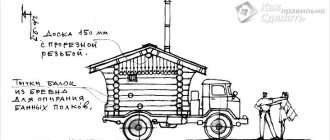Traditional (Russian)
There is nothing strange in the fact that most of the bathhouses in the Russian Federation are classic buildings with a dressing room, washing room and steam room. They cope with their functions excellently, and are built primarily from wood, the most common material.
Contrasting color scheme. The building is spacious enough to accommodate a recreation room and a vestibule that saves heat in the winter. Source arwd.ru
A cozy country bathhouse with a veranda, built of timber. The practical veranda accommodates a small table, where it is so pleasant to have tea. Source 2gis.ru
Option with a covered summer veranda on a solid stone base. The building does not look heavy thanks to the carved railings. Source prakard.com
The construction of a log building requires a lot of skill, but the result is impressive. The building in ethno-style will delight connoisseurs of bright images. Source aviarydecor.com
The wooden bathhouse is known for its presentable appearance; it will always be a decoration of the site. Source nl.decorexpro.com
An exclusive option among beautiful log baths. Dry Kelo pine from the northern regions of Karelia was used for construction. Source slobodskoyles.ru
Minimum dimensions of premises and baths
Everyone selects the optimal size of the bathhouse based on their preferences and capabilities, but the acceptable minimum (we are not talking about comfort, but about strict necessity) can be taken from the table.
| Premises | Number of bathers with simultaneous sitting and lying position | ||||
| 2 | 2-3 | 3 | 3-4 | 4 | |
| Steam room: dimensions (cm), area (m²) | 115×180 2,07 | 130×180 2,34 | 140×180 2,52 | 150×180 2,7 | 150×200 3,0 |
| Washing room: dimensions (cm), area (m²) | 180×180 3,24 | 180×180 3,24 | 180×200 3,6 | 180×210 3,78 | 200×210 4,2 |
| Dressing room: dimensions (cm), area (m²) | 120×295 3,54 | 130×310 4,03 | 140×340 4,76 | 150×360 5,4 | 180×360 6,48 |
| Bathhouse as a whole: dimensions (cm), area (m²) | 295×300 8,85 | 310×310 9,61 | 320×340 10,88 | 330×360 11,88 | 360×380 13,68 |
For a seasonal bath this is quite enough.
Siberian grandfatherForumHouse Member
We have been using the sauna measuring 2.20 x 6 m for more than five years at our dacha, mainly during the warm season (April-December). The stove is heated from the outside, which is convenient - no rubbish is dragged into the dressing room with firewood, and no ash spills onto the floor when cleaning the ash pit. During the harvest season we use the shower almost every day. The dressing room is relatively small, but it is quite enough to change clothes and sit and relax after the steam room. I agree with those who consider a relaxation room in a bathhouse to be an excess - it is much more pleasant to sit after a bath in a gazebo or simply under a canopy. Dimensions are given approximately along the internal perimeter without taking into account the thickness of the walls.
If we talk about comfort in a bathhouse for year-round use, it’s worth adding a few squares to the minimum.
Evgeny-M FORUMHOUSE Member
Life experience is the minimum for a bathhouse, this is 5x4 m, you can fit any desire, and anything smaller is a search for compromises.
Also, when choosing the dimensions of a bathhouse, the type of wall material is also taken into account - while brick/block buildings can be almost anything, frame and wooden buildings are “tied” to the size of the lumber and cladding.
Saunas
Our northern neighbors invented their own way of enjoying water treatments, which has also caught on with us. The advantage of the sauna is its simplified (compared to the Russian bath) design.
House with a sauna in a modern style. Minimalism has become a common format, and such buildings are becoming more common. Source: medium.com
One of the main advantages of a sauna is that it can be very small. Project on a columnar foundation with a transparent door. Source pinterest.com
The barrel sauna is a popular trend due to its compactness and portability. Here you won’t have to waste time warming up the corners. Source pinterest.com
An elegant building in a good location. The mini-terrace can comfortably accommodate two. Source houzz.se
Unusual avant-garde shape and panoramic window. The view must be wonderful. Source pinterest.com
The small terrace accommodated a sauna and a carefully prepared woodpile. Ideal option for a small area. Source pinterest.com
See also: Catalog of bathhouse projects presented at the “Low-Rise Country” exhibition.
Recommendations for choosing software
The programs have similar functions, but are designed differently, have a different interface and different function names.
This speaks to the importance of researching each specific product before trying it.
Professional program for designers ArchiCad
Nobody wants to study everything for the sake of comparison, so we give the following advice:
- You need to make sure that the program is Russified. Training in your native language, if you are not a programmer, will be faster.
- Look online to see if there are video lessons posted. This is a quick and easy way to learn new programs.
- Not all programs can calculate wooden structures. If there is no such function, then the product is useless.
- The program should also be able to create details of the required material. If this function is available, you can immediately order ready-made boards, already sawn for the finished project.
- 3D visualization is available to any product, but earlier this point was important.
- Learn about ways to purchase the program. There is no point in buying for one-time use. It would be great if the product has a demo version.
Accurate calculation of lumber
Knowing all the parameters, you can speed up the selection of software.
Modern designs
No matter what the walls of such structures are built from, they strive to give them a natural look. One way or another, in most projects there are echoes of the chalet style.
A small log bathhouse with a patterned door and characteristic protruding overhangs. Source pinterest.com
A solid building with a spacious veranda for a large company. After enjoying the bath procedures, you can move to the terrace. Source karkas-stroy.ru
Small but fully functional sauna. Due to the elongated layout, the rooms are arranged in a suite. Source it.aviarydecor.com
The structure looks stylish thanks to the beams under the protruding canopy, brick trim and light facade. Source pinterest.ch
Beautiful baths from the outside are always equipped with an interesting detail. Here it is a wide canopy over the terrace and a glazed veranda, where it is pleasant to relax on a cool day. Source decohoms.com
An ascetic Finnish sauna with a transparent door made of tempered glass. Glass can be not only transparent, but also matte, or with a pattern. Source stopdacha.ru
Locker room
There should be twice as many seats in the locker room as in the steam room. It is necessary that each visitor have at least 1.2 m² of free space. Also in the locker room it is necessary to install cabinets measuring 187x56x40 cm (height, depth, width). The distance between cabinets should be at least 1.5 m, and between them and the wall - 0.85 m. The floor should be sloped towards the waste bins, the coating should be smooth and easy to clean.
Locker room
With attic
The attic in the bathhouse is a place for a bohemian lifestyle. It’s so nice to relax here, chat, and lazily watch a movie. Rational owners will certainly arrange a full-fledged living room in the attic.
An attic with a balcony improves the appearance of the building and diversifies recreation (mainly in summer). Source remoo.ru
An attractive bathhouse with an attic under a gable roof. This form of roof inevitably reduces the size of the room. Source indigo.spb.ru
Project in modern style. They try to make the windows in the attic as large as possible; it is beautiful and convenient. Source remontik.org
A bathhouse made of timber with an attic room under an asymmetrical roof. Such a structure requires a solid foundation. Source m.2gis.ru
Guests have a place to stay overnight. Source uk.aviarydecor.com
Beautiful bathhouses inside are usually finished with wood. Natural material perfectly matches the relaxing atmosphere. Source hapo-oe.spb.ru
Video description
To ensure that wooden furniture lasts a long time, it is treated with varnish or fired.
The latter method not only closes the pores of the wood from moisture penetration, but also gives the furniture a unique “author’s” style. You can learn about this from the video below: The simplest option is wooden benches and a table. But even in this case, there are enough opportunities to make the interior beautiful and memorable.
The style of a hunting lodge is quite appropriate for a bathhouse where a group of men gathers Source sl.aviarydecor.com
Leather sofas and armchairs are even more comfortable. They are not afraid of dampness and dry quickly.
And when there is a spacious buffet nearby, it’s even better to relax Source roomester.ru
Rustic or hunting style is not the only choice for the interior of a recreation room. There are other beautiful bathhouse designs that use modern style trends.
The rest room can also have an unconventional look Source yandex.ru
And as you can see above, it is absolutely not necessary to adhere to any canons. In a modern bathhouse, stone, tiles and mosaics are no less appropriate than wood. Especially when in the “dressing room” there is a font like the one in the photo below.
Luxurious interior for a lover of not only steam, but also water “procedures” under the roof of the house Source astroyresurs.ru
You can even place a small pool here - what could be better than taking a deep dive after a hot steam.
In the interior of this bathhouse, the “mirror” of the pool seems to serve as a continuation of the southern sea Source eventology-theory.ru
With pool, barbecue
To make your vacation more comfortable and useful, many tricks have been invented.
You shouldn’t limit yourself to a banal washing or shower stall if you have the opportunity to organize a swimming pool. Source diy.obi.ru
A sauna with a jacuzzi is an unforgettable experience on a winter evening! Source exterierovesauny.sk
Recreation is taken seriously here: a swimming pool, terrace and barbecue area. Source houzz.com
There is a carved log bathhouse and a swimming pool at the entrance. Life is good! Source pinterest.com
An interesting format: a bathhouse with a gazebo and a barbecue area under a common roof. Source myhome.ru
If you are lucky with the climate, set up a home spa. Source homes7.net
Liquidrom
In 2005, the Liquidrom sauna complex opened in Berlin, Germany.
This unique establishment is a synthesis of a nightclub with a sauna.
While relaxing in a huge seawater pool, you can listen to the latest DJ sets, relax in a salt cave, and enjoy the services of professional massage therapists.
Now, when, according to one well-known hero, everyone has a bathroom in their apartment, the bathhouse is perceived more as an element of culture and is an excellent form of relaxation. It’s good that now there are many varieties of such recreation, and everyone can choose the range of services and entertainment that suits them.
Laying the foundation
The reliability and longevity of a home depends on the foundation. In the place where the extension is planned, the foundation of the dwelling is opened. At the same level, a new foundation is laid.
The optimal foundation option for a 1-story wooden house is a monolithic strip foundation. Its depth is 0.5 m. The width is 300 mm.
Interior decoration of the bath
For a brick and block house, a full-fledged foundation is created that can withstand heavy loads.
The base parameters depend on:
- wall structures;
- bearing load;
- type of building materials.
The stages of foundation construction look like this:
- Determine the location of the bathhouse.
- Drive pegs around the perimeter.
- Using the pegs as a guide, stretch the construction twine.
- Set aside the width of the foundation.
- Install cast-off.
- Stretch 2 lines of twine.
- Check the diagonals and the accuracy of right angles (it is advisable to use a range finder and laser level).
- Dig a trench in accordance with the markings. If the house will have a central sewer system, then the trench needs to be drawn to the closest connection to the pipe. Otherwise, it is carried out to a drainage pit, which is arranged separately from the home.
- If the soil is sandy, install temporary formwork. It helps prevent the walls from falling to the bottom. The internal walls of the formwork are laid with roofing felt or film.
- Install a pipe into the trench under the communications and fill it with sand and soil. The trench under the base is filled with sand (coarse-grained) and crushed stone (2/3). Then you need to moisten the backfill with water and compact it well.
- Place tied rods of reinforcement into the trenches, secure the frame with clamps made of plastic.
- Pour concrete, level, dry. Waterproof with roofing felt or bitumen mastic.
It is advisable to lay the foundation in summer or early autumn. It should dry well and stand for 3 weeks.
In winter, screw piles are used to construct the foundation.
2. A bathhouse in the house is a blatant contradiction of sanitary standards
The construction of a bathhouse is regulated by several documents. Fire safety standards and distances are specified in SP 4.13130.2013, and there a lot depends on the materials, although it is clear: the further the bathhouse is located from the house, the safer it is.
Sanitary standards are written down in SP 53.13330.2011 (SNiP 30-02-97), and it clearly states:
There must be a distance of at least eight meters between the bathhouse and the house.
Palekha FORUMHOUSE Member
According to SNIPs from 1934, there is a bathhouse in the far corner of the yard.
A bathhouse in the house is a constant risk of excess moisture
Good architects always try to dissuade the developer from the dubious and, to put it bluntly, very hemorrhoidal “bathhouse in the house” solution, also due to emerging architectural and construction restrictions. Everything needs to be designed, calculated and built in such a way as to avoid excessive moisture, otherwise we encounter condensation even in the residential area.
IzbushechnikFORUMHOUSE Member
This is an eternal struggle against steam and mold! The bathhouse is always a separate building!
A built-in bathhouse several times increases the risk of the insulation in the walls and roof getting wet. And this is a very expensive risk, because when doing a vapor barrier, you will need to do a very inexpensive test for air permeability (blower door), and not only in the bathhouse, but throughout the entire house.
Pivis FORUMHOUSE Member
Lower door test? In our region it costs 300-350 euros per time.
