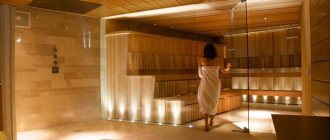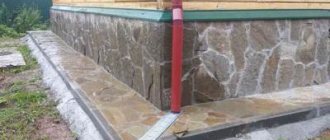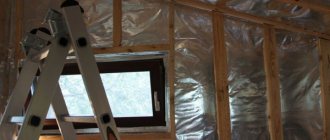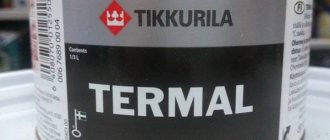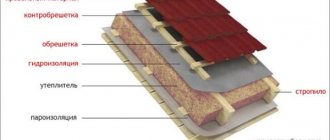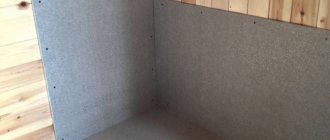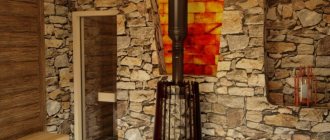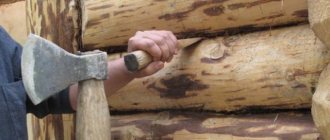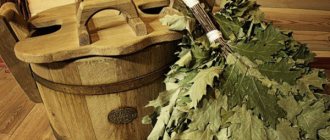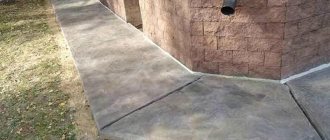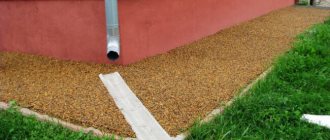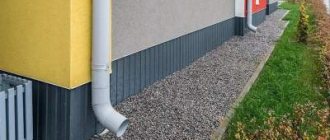To protect the foundation from atmospheric moisture, a blind area around the house made of hard, waterproof material is used. It encircles the building around the perimeter, and successfully resists the saturation of the soil around the foundation with moisture, which destroys it. Concrete or asphalt options are more common, but other materials are also used.
Everyone says that a blind area needs to be done, but in which SNIPs or SPs is this written?
The design of the blind area is regulated by a number of regulatory documents. Most often they refer to the “Manual for the design of foundations of buildings and structures” to SNiP 2.02.01-83. It tells us without equivocation that
waterproof blind areas must be built around each building.
The construction of blind areas is also regulated by the current SP 82.13330.2016 “Improvement of territories”, “Norms and rules for the design of complex landscaping on the territory of Moscow MGSN 1.02-02 TSN 30-307-2002” and other documents.
Excavation stage
Removing soil is done manually; ordering an excavator is economically unprofitable and pointless. According to the drawn up markings, a trench is dug to the previously selected depth. The layers are removed evenly; now it is not necessary to make a slope.
A blind area in the general sense is a cornice attached to a wall, covering the horizontal angle between it and the ground or floor.
The foundation of the building and the blind area have different coefficients of expansion and shrinkage rates, in order to prevent the destruction of structures, a gap of about 1 cm is left between them. After digging the required depth, a damping layer is laid using polyurethane tape. To prevent the earth from shrinking, the bottom should be compacted with a hand or specialized tool. The device can be made by hand from a rod and a flat thick sheet at the end. To reduce time, a log will be useful.
Is it necessary to make a blind area from concrete or cement? What other options are there?
In individual housing construction, two types of blind areas are used:
A rigid blind area is a layer of asphalt or reinforced concrete on a sand and gravel bed. Paving slabs are often laid on top of it.
A soft blind area is a multi-layer structure in which under a permeable coating (pebbles, gravel, paving stones, lawn) there are layers that protect against water. They are usually made from modern waterproofing materials.
Regardless of the type of blind area, for any shallow foundation it is insulated.
An insulated blind area reduces heat loss in the house and protects the foundation from the forces of frost heaving.
A layer of insulation (usually EPS) is laid:
- before the waterproofing layer in soft blind areas;
- in front of a layer of reinforced concrete in rigid blind areas.
Kinds
The blind area of a house can be made from various materials, performing the main function - protecting the walls and foundation of the building. Today, various materials are used that provide the necessary technical characteristics and help create the desired landscape design.
Clay
This is a traditional type of blind area, used since ancient times. Clay is the best natural waterproofing agent. To construct it, the top layer of soil is removed, clean clay is poured into the resulting depression, which is carefully compacted, maintaining a certain slope. On top it is covered with a layer of crushed stone or gravel to give the structure sufficient rigidity. It is cheap and repairable.
The disadvantages of this type are that with prolonged exposure to atmospheric moisture, which is typical for the domestic climate, it is washed out and requires frequent repairs. Therefore, clay options are increasingly being replaced by other, more modern ones.
Concrete
Concrete blind areas are the best option in terms of price and quality ratio. They are highly durable and resistant to water, ultraviolet radiation, temperature changes, and mechanical stress.
Concrete blind areas for houses provide ideal waterproofing and last at least 25 years without repair. They are easy to manufacture and decorated with natural stone or other materials without loss of functionality.
Along with this, concrete is a rather fragile material; to get rid of this disadvantage, it is reinforced with metal mesh. This type is quite difficult to repair. It has a boring appearance and requires additional finishing.
Asphalt
This type is more often used for apartment buildings and in industrial construction. To provide a good water barrier, up to 4 cm of asphalt is sufficient; its plasticity reduces the likelihood of cracks. When heated, the asphalt becomes softer, the bitumen begins to evaporate, saturating the air with a characteristic odor. Another disadvantage of this type is the need to use special asphalt paving equipment for laying.
From tiles or paving stones
To create a blind area around the house, paving stones or paving slabs are increasingly being used. The advantage of this material is its beautiful appearance, with good waterproofing characteristics. This material is durable due to its high mechanical strength and frost resistance.
These materials are often produced by vibration pressing. They have an abrasive surface, so walking on tiles is much more comfortable than regular concrete or asphalt. Since the surface consists of individual elements, it never cracks, which increases its wear resistance and maintainability. No heavy equipment is required to install it.
This material is quite expensive, which is considered one of its disadvantages. Since moisture can seep into the seams between individual tiles, you need to take care of the waterproofing that is laid under the paving stones.
Soft
This type of blind area for a home is also called Finnish, and they are successfully used in the most difficult climatic conditions. The upper part is made of water-permeable materials, for example, crushed stone. Underneath it there is a waterproofing layer with an overlap on the wall, which is made from roofing felt or, for example, a PVP membrane made of thick, rigid polyethylene. This layer is made at a slope, which allows water to be directed directly into the drainage pipe, removing moisture from the walls of the house. They performed well on heaving soils, have a simple design and low cost.
What should a proper soft blind area pie look like?
Sterh FORUMHOUSE Member
Soft blind area pie:
- excavate the soil (for heaving soil - about 40 cm).
- make a sand cushion by spilling and compacting a layer of sand well. The cushion must be compacted to a “solid body”. Under the blind area it is necessary to make a high-quality sand and gravel cushion: with sufficient thickness of layers, compacted to a “solid body”, that is, until the movement of the compacted material stops. Forming a slope from the house of about 2-5%;
- insulation on the pillow;
- on the next drainage layer, for example, a profiled membrane with an overlap of about 15 cm on the wall and a layer of ASG;
- lay the finishing layer: gravel backfill (at least 5 cm), rolled lawn, etc.
Options
The length of the blind area is clear: the perimeter of the structure with the exception of the porch.
Width and depth are determined by a number of factors individual to each building. The choice of parameters depends on:
- building designs;
- freezing depths and soil characteristics;
- intensity of walking or driving along the blind area;
- manufacturing material.
Width
The requirements for the width of the blind area are very approximate. The main condition: it must protrude beyond the edge of the roof by at least 20 cm. As a rule, the maximum width does not exceed 0.6 - 1 meter.
There is one caveat for subsidence soils - the width of the blind area on them is at least 1 meter.
Another practical guideline: the width is determined taking into account the location of gutters and the design of the drainage system.
Depth
The minimum depth for laying a blind area is 7 cm for monolithic concrete and 15 cm for other materials.
With a high level of soil heaving, it is worth adding another 10-15 cm to the maximum calculated depth.
Tilt angle
It is clear that the blind area must have a slope away from the house to drain water from the foundation. The tilt angle varies from 1 to 10 degrees. The norm is 2-30, but this depends on the planned use of the blind area as a path and its overall width.
Technical gap is the common name for the distance between the foundation and the blind area. Another formulation is an expansion seam. Typically its thickness is from 5 to 10 mm.
It is necessary to move the structure along with the ground, otherwise its functions are reduced to a simple drain.
The gap is usually filled with sealant, less often with gravel or sand.
How can I see an example of a well-made rigid blind area?
This blind area was made by a member of our portal with the nickname AlBut
AlBut
The blind area pie is not simple, but very simple:
- select soil 40 cm from the bottom finishing mark of the base with a slope of 1 cm outward;
- glue the waterproofing material to the foundation from the same point, bend it with a temperature fold in the horizontal direction;
- compact a layer of sand 20 cm thick on it;
- lay EPS;
- reinforced concrete 15cm-13cm, with an outward slope (a damper is usually installed at regular intervals, it compensates for possible movements);
- porcelain stoneware 12mm.
Requirements for cement
To build a blind area, the requirements for cement and the preparation of the concrete mixture must have certain characteristics. Here the composition and quality of cement, the main basis of the mixture, is of great importance.
The concrete must contain the following components:
- sand without impurities (clay and inclusions);
- crushed stone (without lime, preferably river, up to 20 mm);
- cement (grades from M 200 and more);
- water (running).
Special additives (expanded clay, PVA) and gravel can also be added as plasticizers. The installation itself must be carried out with an expansion joint. The solution must be prepared in such a way that it is uniform and the seam eliminates the possibility of destruction due to thermal expansion.
Cement can be used in pure form or with additives indicated on the packaging
Therefore, it is worth paying attention to the marking indexes on the bags. If the indicator D is 0, then the material does not contain additives
At D 20, the addition of additives is 20%.
The abbreviation of cement is also important:
- N – considered normalized;
- VRC – refers to waterproof;
- BC – the material is white;
- GF – is hydrophobic;
- B – hardens quickly;
- PL – contains plasticizers and is super frost-resistant;
- PC – contains Portland cement as a binder, based on additives and gypsum;
- SS – sulfate resistant.
The marking shows the degree of load per cm2. For example, M 300 can withstand a load of 300 kg per cm2. The layer of cement path for the blind area should not be less than 5 cm. The ideal option is 7 cm of pouring.
Making a soft blind area is easier and cheaper than concrete
A soft blind area has all the advantages of concrete: it removes moisture, retains heat with appropriate insulation, and simply decorates the space around the house. But at the same time, it does not have the disadvantages of solid: the cost of materials and labor is cheaper, and it is much easier to install.
Let's look at the main characteristics and method of laying a modern soft blind area using the PLANTER GEO membrane from TECHNONICOL as an example.
This is what one of the options for a soft blind area looks like:
1 – slope-forming layer of sand, 2 – PLANTER GEO drainage membrane, 3 – drainage pipe wrapped in Typar SF20 or SF27 geotextile in a trench with crushed stone backfill, 4 – crushed stone drainage layer, 5 – concrete/mortar lock, 6 – curb stone, 7 – edge decorative strip PLANTER Profile
The finishing coating can be anything: gravel, lawn grass, paving slabs
Basic installation mistakes
At any stage of installation of the blind area, miscalculations can be made that reduce the efficiency of the structure. The most common mistakes made during construction are:
- poorly compacted backfill of soil, as a result of which the integrity of the coating may be compromised. One more nuance - there is no need to add construction waste to the soil when backfilling;
- failure to comply with the level of the bottom of the pit and its slope. A common occurrence during concreting is that the material flows down and levels out in a horizontal plane. As a result, water will remain on the blind area;
- use of low quality concrete mortar. Incorrect proportions of materials, violation of preparation technology leads to the fact that the blind area begins to quickly collapse.
- tight connection between the blind area and the base. This is fraught with the appearance of cracks as a result of internal stress;
- insufficient width of the blind area;
- lack of insulation layer.
Recommendations
Professionals recommend following generally accepted rules for constructing buildings to avoid operational difficulties. Each type of work has its own requirements, basic tips:
- Before properly building a foundation for a private house, it is important to carry out the stage of drawing up a drawing, calculating the load and preparing the site. The concrete pouring stage itself, from a technological point of view, is not difficult to perform if you carry out the preparation;
- if the region has high groundwater levels or weak bearing capacity of the soil, building houses on screw piles is one of the best solutions;
- with limited free space, you can set up a workshop or garage in the basement. We have previously looked at how to build a basement in order to save space and improve the performance of the building;
- When constructing premises with low loads, it is effective to use block construction. Building a garage with your own hands from a cinder block is much easier than from a brick, and in addition it will be warmer and lighter. An even lighter material with lower thermal conductivity is a foam block, but before you build a bathhouse from foam blocks, you should take care of the insulation;
- Lightweight and large blocks will help you quickly build housing; you can build a house from aerated concrete with your own hands in a short time, and during the operation stage the owner’s payments for coolants are significantly reduced.
Device
Work begins with determining the grade of material for constructing the protective strip. The following information will help make the task easier:
- M200 - suitable for constructing a blind area with a low load on the surface;
- M250 – intended for structures with medium impact;
- M300 is one of the most common brands for the construction of basements and blind areas of permanent buildings. The material can withstand high loads.
The cost of work increases with increasing grade; in order to reduce financial costs, it is recommended to accurately calculate the potential loads on the structural element.
Additional protection
After pouring concrete, the blind area must be protected from the destructive effects of atmospheric phenomena. There are several methods of protection:
- ironing;
- enameling;
- applying liquid glass solution;
- primer;
- facing with tiles, stones, pebbles.
Ironing, the most popular method of protecting concrete, can be wet or dry. With the dry method, freshly poured concrete is sprinkled with a layer of dry cement with fractions of 2 mm, and then rubbed. When using wet ironing, you must first wait for the concrete to dry completely, which takes about 2 weeks, and then apply a layer of special mortar to the surface of the blind area and level it with a construction shovel.
What soils are called heaving?
These include those that are susceptible to frost heaving . The process takes place in highly moist soil, when at sub-zero temperatures, water freezes and takes up a significantly larger volume.
PGMs include all types of clays with a multi-porous structure, which retains moisture in its composition and is characterized by the degree of heaving, which shows the change in soil volume when moisture completely freezes.
This indicator is determined as the result of dividing the difference in soil heights after complete freezing and in an unfrozen state by the height of the unfrozen one:
E = (H - h) / h, where :
- E - degree of heaving;
- N is the size of the layer at negative temperatures in the coldest five-day period for the development area;
- h is the height of the soil at above-zero air temperatures.
Heaving soils include soils with E >0.01, that is, when 1 m freezes, their volume increases by 1 cm.
The main reasons determining the standard indicators of the PGM forces:
- Soil composition and its physical and mechanical characteristics;
- environment and climatic conditions of freezing soil;
- structural option of the blind area;
- heaving forces at the base of the blind area.
There are 2 directions of action of MPG forces on the blind area:
- Vertical buoyant force under the base of the structure.
- Tangential heaving is the buoyancy force of the PGM on the side walls of the structure.
Concreting
Low quality concrete is one of the main reasons for the appearance of cracks on the surface of the blind area. Therefore, the requirements for the characteristics of building materials are quite high. The desired strength class of concrete is B25 or higher. During the process of pouring concrete, you need to ensure that the mixture fills the space perfectly evenly and that various irregularities do not arise in which air can accumulate and water can stagnate. If adverse weather conditions occur within a few days after pouring, the concrete must be covered with a polyethylene film. The concrete needs to be moistened for the next 2 weeks.
