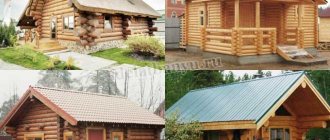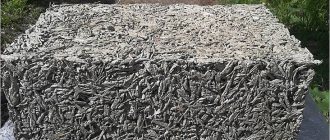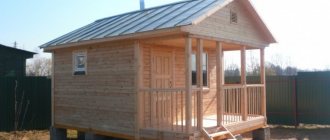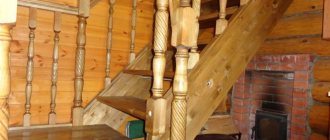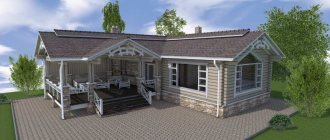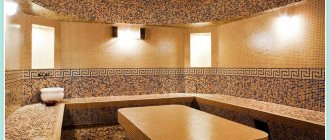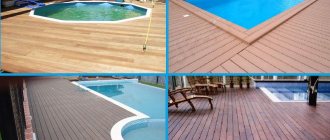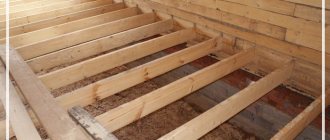It is difficult to imagine a country house without a traditional Russian steam room - a place for quickly healing the body and spending quality leisure time.
When constructing a new building or improving an old one, the question becomes relevant: how to build a porch for a bathhouse yourself? After all, even the simplest extension should be practical, durable and convenient.
Decorative finishing of the porch
The final stage of arranging the porch is decorative finishing. For these purposes, you can use openwork and carved wooden elements installed on the sides of the stairs, between the railings or on the canopy. Carved columns, figurines and statues installed at the entrance to the steam room look organic.
When choosing wood for the manufacture of decorative elements, special attention should be paid to the quality of the material. It must have a smooth, even, clean surface without defects or mechanical damage
To provide additional protection from rotting and destruction, wooden decor is carefully treated with stains and then covered with colored or clear varnishes.
The porch of the bathhouse is not only a functional, but also a decorative element of the building. The main purpose of the building is to protect against the negative effects of precipitation and create conditions for a pleasant stay. At the owner's request, the porch can be equipped with furniture - a table, chairs and a sofa.
Beautiful examples
As mentioned above, such a passage place as a country porch can be done stylishly and tastefully. You can beautifully beat almost any design. Let's look at some interesting and attractive examples.
A wooden staircase with elegant balusters and a canopy with wavy decorative elements will look very beautiful and discreet. The entrance area will be perfectly refreshed by a porch painted in a universal snow-white shade. This option will look especially attractive against the background of the light facade of a country house made of logs or timber.
A chic round porch, trimmed with light-colored stone, can also lead to the country house. Such a structure will look good against the background of the facade of a house built from bricks of a similar color. On the sides of the front door, areas marked with stone for planting different flowers and plants will look impressive. The composition will turn out to be very rich, but it will also be expensive.
Examples
For clarity, let's look at a few examples of projects with a photo of a wooden porch for a house, which you can do yourself.
It is not necessary to make a massive, complex porch - a simple compact version will also fulfill its function and give the building some elegance. If the space looks a little empty, you can plant it with lush shrubs and flowers.
A simple compact porch.
It is convenient to install a porch in the form of a terrace at the rear entrance to the house. It is better to make it quite spacious so that you can place chairs or other garden furniture, arrange flower pots and create a comfortable resting place.
Open porch in the backyard.
You may be interested in: DIY concrete flowerpots.
An original solution would be a lattice canopy roof. It can be used as a support for climbing plants - this way you can create a flower facade.
Spacious low porch with lattice roof.
The same materials were selected for finishing the porch-terrace as for finishing the house, observing the color scheme.
Spacious attached porch.
In the example below, we see that bright shades were used to decorate the porch - white, brick and brown, which contrast advantageously with the soft green hue of the walls of the house.
Open porch.
So, making a simple wooden porch for your house with your own hands is not a difficult task if you approach the planning wisely and also use ready-made photos and wood projects. Even a small porch can transform the facade and radically change the perception of the house for the better.
Video: DIY wooden porch.
Related publications
- Read
- Read
- Read
- Read
- Read
- Read
Porch options
It should be said right away that there are a huge variety of options for building a porch for a bathhouse. Sometimes developers create entire porches-terraces that serve as a recreation area. The most common materials for their construction are concrete and wood.
The choice depends on the material from which the bath itself is built. For example, if the building is built from blocks or bricks, then it is better to build a concrete structure. If the building is wooden, then, accordingly, the porch should also be made of wood.
Below we will consider the features of the construction of structures of both types.
Concrete entrance steps
Made from concrete
First of all, let's look at how to make a porch in a concrete bathhouse. It should be said right away that this option has a number of important advantages:
| Durability and reliability | The concrete structure allows you to walk on it without fear, drop heavy objects, etc. |
| Durability | Concrete does not rot, and is also not susceptible to corrosion and pests. |
| Ease of construction | To attach a concrete porch to a bathhouse, you don’t have to be a professional builder; you just need to adhere to the basic rules, which are outlined below. |
The instructions for constructing a concrete structure are as follows:
- Construction must begin by preparing the foundation. To do this, first of all, you need to dig a hole the size of the extension, about 40 centimeters deep.
- Next, the bottom should be covered with a 20 cm layer of crushed stone and compacted thoroughly.
- Then along the edges of the pit you need to install formwork.
- Next, a reinforcement mesh is laid, which should rise slightly above the bottom of the pit.
- If you plan to make an entrance with a canopy, you can immediately dig two support pillars into the hole.
In the photo - the base for the extension
- After all the preparatory work, you can begin pouring the formwork with concrete. This procedure must be performed in one go.
- After pouring, you must wait until the concrete hardens completely.
- Then you need to sprinkle sand on the area under the next step and build formwork for a step of a smaller area.
- Next, reinforcement and pouring of concrete are carried out in the same way. All other steps are performed according to this scheme.
- After the concrete has hardened, a canopy is made. To do this, a beam should be fixed on the wall of the bathhouse, at a level slightly higher than the pillars. In addition, the cross beam or board should be secured to the posts. The timber on the wall should be connected to the timber on the pillars using boards, resulting in a sheathing.
- After completing the canopy frame, the roofing material is laid.
- To complete the work, you should attach railings to the wall and pillars, which you can make yourself from wooden blocks.
Formwork for all steps
This completes the process of constructing a concrete porch.
Porch made of brick stringers
Wooden porch
Making a wooden porch for a bathhouse is much easier and faster than making one from concrete. Below are some of the simplest designs:
| Inverted box frame | The price of such a design is the lowest, in addition, to implement it you do not have to expend a lot of effort or have any special skills. Another advantage of this option is that it is not necessary to build a foundation, since a rotten box can always be replaced. |
| Adjacent steps | This porch is also quite simple to make:
It is advisable to connect all elements using self-tapping screws and not nails, since nails become loose over time. |
| Brick base | This structure consists of two brick walls on which wooden steps rest. For the walls you will need to make a shallow strip foundation. |
| From logs | To make steps from logs, you will need some experience in such work, since logs of different lengths are stacked on top of each other, forming stringers. At the same time, logs are laid perpendicularly on them, which serve as steps. Such a product can decorate a log bathhouse made in the Russian style. |
I must say that you can come up with many other interesting options for making a porch adjacent to the bathhouse. You just need to stretch your imagination a little.
Log extension
Here, perhaps, are all the main points of building a porch for a bathhouse.
Kinds
The porch to the bathhouse can be achieved using different methods. First of all, it depends on the materials used.
Concrete
Porch to the bathhouse made of concrete
Using cement mortar, you can create a structure that will have the following qualities:
- Durability and reliability. You can jump, run, and drop heavy objects on the surface of such steps without fear.
- Durability. There is no tendency to rot and pest damage.
Instructions for installing a concrete porch begin with pouring the foundation.
This step is also necessary in the case of constructing a wooden porch, so let’s look at it in more detail:
- We dig a hole 40 cm deep and slightly larger than the dimensions of the future structure.
- We fill the bottom with crushed stone about twenty centimeters and tamp it down.
- We place the formwork along the edges of the pit.
- We vertically insert reinforced rods into the bottom and tie horizontal pins to them.
- Mix a solution of sand, crushed stone and cement in a ratio of 2.5:5:1.
- Pour in and wait for complete hardening.
Porch base
Then there are two ways:
- After hardening, sprinkle sand on the area under the next step and erect formwork for it with a smaller area. And so we gradually fill the steps, stopping 7 cm before the door frame.
- You can immediately erect a complex formwork from the foundation, including several steps, as shown in the figure below:
Common formwork for the entire porch
This option is much faster, although it requires some engineering refinements. The following method of placing formwork boards is also suitable:
Do-it-yourself monolithic structure
In order for the cement structure to be more durable and the corners not to be chipped, the edges should be reinforced with metal corners.
The railing for the bathhouse porch can be made of brick or iron. It is better to use wood for handrails to make it easier to handle them in winter.
Tree
There are many ways to make a porch using wood:
- Knock down a simple frame in the form of an inverted box. The price of such a device is minimal, and no special effort or skill is required. In this case, you can even do without a foundation, since the rotted frame can be easily replaced.
- Install two beams at an angle from the ground to the lower crown. Lay boards horizontally at equal intervals in the form of steps and equip them with railings. A concrete base is required here only at the point where the ends of the beams touch the soil to protect the wood from moisture.
Porch with a small area of contact with the ground
- Make brick walls for mounting wooden steps on it.
Combined lift
- Place logs of decreasing length on top of each other and secure the boards at the ends as shown in the following image:
All wooden construction
This type of porch has a fairly large area of contact with the ground, so you will need a full foundation, as in the case of making a concrete structure. Treating wood with antiseptics for baths is also highly recommended.
Your own imagination can suggest many more options for implementing a wooden porch. Upon completion of the work, it is also necessary to take care not only of protection from moisture coming from the ground, but also from the harmful effects of precipitation.
For this:
- We coat the entire surface of the structure with drying oil 2-3 times.
- We open the porch of the bathhouse with varnish or paint.
As a result, you get a beautiful and reliable porch made from natural materials.
Carport
The advantages of building a carport for a house are obvious:
- This is an opportunity to save money on building a garage. Carport attached to a brick house
- This is very convenient if you need to leave urgently and don’t have time to drive the car into the garage. Large carport for several cars
- This is a place where you can park the car of guests who come to visit. You can place several canopies next to each other, made in the same style.
- It is much more pleasant to do car repairs in the fresh air than in a stuffy indoor space. Garage canopy using forged elements
When designing such a structure, the dimensions of your car are taken into account, and a part of the building is selected that is convenient to drive up to.
Standard carport for two cars
The original shape of the dome can significantly affect the overall visual perception of the structure
Colored carport
What kind of foundation is needed?
If the porch is planned to be light - wooden or metal - the foundation is most often made of piles or columns. Specifically chosen based on geological conditions. On well-draining soils with a low groundwater level, a columnar foundation is sufficient; if there is a tendency to heave, a pile foundation, possibly a TISE, is needed.
For a heavy porch - made of brick or monolithic concrete - a strip foundation or monolithic slab is made. The type of foundation is most often similar to the one on which the house is built.
Types of foundations for a porch
Next, you need to decide whether you will connect the porch foundation to the house foundation or not. Decisions are made based on the planned mass of the extension and the type of soil. Both options have disadvantages. If there is no connection, cracks often form at the junction of the porch and the house; due to frost heaving, the porch may become warped. Owners of dacha plots often face this problem - usually the porch to the dachas is made of wood and is disconnected. After the ground thaws, it may “sit” in place on its own, or it may require some additional measures.
When installing connections, it is also possible for cracks to form, but not only at the joint, but also in the “body” of the extension. This happens if the reinforced connections installed cannot compensate for the uneven load created by the house and the extension. Therefore, a connected foundation for a porch is made if it is attached to a heavy house and is itself heavy and massive, made of reinforced concrete. The second difficulty with this decision is to make the connection high-quality. To do this, use ribbed reinforcement with a diameter of 12-16 mm, for which holes are drilled in the foundation with a given diameter. Reinforcement is hammered into them and a frame for the porch is knitted on its basis.
Making a concrete structure
Monolithic concrete is distinguished by its high strength. Such a 6 by 6 bathhouse will serve for decades. The material for the bath itself is best to use foam blocks and/or brick.
For construction you need to purchase:
Useful tips and tricks
If you plan to install a metal porch on your own, you should listen to a number of useful tips.
- When determining the characteristics of the foundation for the porch, it is advisable to take into account the indicators of soil freezing in the existing area. The construction of the foundation foundation must be calculated so that it is at least 30 cm below the freezing point. Based on climatic conditions, this indicator can be slightly reduced or increased.
- To build a staircase and entrance platform, you need to purchase only high-quality profile pipes and any other metal components. The materials should not show signs of rust, deformed areas or other similar damage.
- If the porch has a staircase equipped with wooden steps, then it is recommended to treat them with special alkyd enamel.
- If you cannot decide on the finish of a metal porch, it is worth considering the fact that light-colored paint can make such structures less heavy and bulky. A light metal structure usually looks light and neat.
- The service life and reliability of a metal porch largely depend on the condition of the welds. To ensure their quality, the seam is treated with a chalk-based suspension on one side, and with kerosene on the opposite side. This must be done 2 times, after a pause of 10 minutes. It will take several hours to check the reliability of the seams against the backdrop of sub-zero temperatures. If characteristic stains do not form on the joints over a long period of time, this will indicate that all seams were welded efficiently.
- Decorate the metal porch so that it looks harmonious against the background of a residential building, cottage or dacha.
To learn how to make a metal porch for a private house with your own hands, see the following video.
Final stage of construction
Lay boards on the area in front of the entrance. Under the influence of external factors, wood gradually dries out. Therefore, fit it butt as close as possible.
Lay boards on the area in front of the entrance
There is an opinion that a distance of 2 mm should be left between the boards so that water can flow there. The distance created between the boards in the future will not prevent people from using such flooring.
When the upper platform is ready, it is the turn of the risers and treads. Connect them together using the tongue-and-groove principle. Fasten the riser and bowstring in the same way. For structural reliability, use self-tapping screws.
If there are more than three steps, it is recommended to make a fence. A fence made of the same material or stainless steel will look harmonious with a wooden staircase. It would be a good idea to make the stairs safer. To do this, cover the steps with rubber mats. This will help you avoid slipping in rain or frost.
Related article:
Do-it-yourself durable fence for your dacha: we use proven and available materials
Lighting
Lighting is an integral part of building a porch. Ideal for a porch in the form of a canopy is spot lighting. You can decorate a decorated porch in the same way.
With the help of light, you can focus special attention on the details of the decor. To illuminate classic types of porches, a small hanging chandelier is suitable.
It is difficult to single out just one way to design the entrance to a house. Take a look at the photo of the porch you built yourself, and you will see that the combination of various textures looks especially harmonious.
Natural materials are ideally combined with each other, for example, a stone sidewalk that turns into a staircase with wooden railings and an entrance door. A peaked roof can be smoothed out with the soft contours of a sidewalk path.
Construction
The clear leader among materials for constructing a porch is wood, which harmoniously combines with a chopped bathhouse.
To make the design, you need to purchase:
Advice: It should be borne in mind that wooden parts must be processed so that they do not lose their original appearance and then become completely unusable. To do this, at least every five years, the porch of the bathhouse must be painted with special varnishes for wood.
Installation procedure when adding separately to an existing building:
Design decor
To decorate the finished structure, you can use different methods:
To better imagine how to make a porch for a bathhouse with your own hands from wood, you should watch the video in this article.
Why do people choose polycarbonate
Let's figure out what this material is. Polycarbonate is a hard polymer plastic. It is widely used not only in construction, but also for the production of lenses, compact discs, and computer parts.
Beautiful combination of colors and unusual canopy shape
May be:
- Cell phone
- Monolithic. Canopy Size Chart
Cellular polycarbonate is several thin plates connected to each other by jumpers. In cross section, the sheet is divided into cells, and the air contained in them provides good thermal insulation properties of the material.
You can make a comfortable terrace for relaxation from polycarbonate
Among the advantages of the material it is worth highlighting:
- Affordable price. Polycarbonate is cheaper than metal, glass and wood. A great place for the whole family to relax at an affordable price
- Light weight for easy installation. Cellular polycarbonate is 16 times lighter than glass. Simple and inexpensive polycarbonate canopy
- Fire safety. Does not ignite and does not contribute to the spread of fire. Simple and convenient design
- Resistant to temperature changes. Polycarbonate tolerates operation well in the temperature range from -40 to 120 degrees Celsius. Colored canopy for office building
- Reliability and durability. A properly made canopy from this material will serve you for decades. You can place a barbecue under a fireproof polycarbonate canopy
- Flexibility and plasticity. You can create structures of various design shapes. A good example of using a bright color coating
- Variety of colors. Polycarbonate is available in all possible colors, which makes it possible to choose a material that fits perfectly into the style of the building. Neat visor with forged elements
- Easy to care for. To clean the cover of the canopy from dirt, you do not need expensive detergents. It washes well with regular soapy water. Canopies made of polycarbonate on forged supports will decorate any home
It is not surprising that with so many useful properties, polycarbonate is so popular as a material for building sheds. Let's figure out what a canopy for a house can be like?
Another example of beautiful forged canopy elements
This material is very often used for balcony roofing.
Such a canopy for a balcony can be made in just a few weeks.
Beautiful balcony design using polycarbonate
Project development
To develop a project you need:
Advice: Before constructing a structure, it is necessary to determine how its space will be used, and what needs to be provided for this in the project.
The design of a bathhouse with a porch is reviewed several times and improved before the final decision is made.
Calculation of dimensions and number of steps
To attach such a structure, it is necessary to select materials for its manufacture, and correctly calculate the dimensions of the future structure in order to ensure its convenience and safety during operation.
To calculate the optimal sizes, you need to have the following data:
The steps consist of a horizontal part called a tread and a vertical element called a riser.
A staircase for walking is considered comfortable when:
Types of bathhouse porches
A porch will only be aesthetically pleasing and practical if the project is thought out to the smallest detail. Look how beautiful a porch for a bathhouse can be (photo):
The preparation of the project begins with the choice of material for the march, railings and canopy. Most often, bath staircases are made of wood. The most common option is a regular march in several steps.
Photo of the porch to the bathhouse. The simplest design of boards and timber
However, sometimes the owners of suburban areas also create real porches-terraces. In the event that the bathhouse is chopped, the option of a street staircase with steps made of logs cut in half lengthwise will suit its exterior very well. Stringers are usually made of concrete.
Advice: It is not necessary to make a bathhouse porch from a log on concrete stringers. If it is not high, you can use log blocks instead.
The stringers of a wooden porch can be made from logs
Of course, sometimes outdoor bath stairs are made entirely of concrete. Usually these are not too large structures with a couple of steps.
Photo of a porch for a bathhouse made of concrete
Metal stairs are rarely added to bathhouses, but this option also occurs. Typically, galvanized stainless steel is used to construct such a structure.
Designing a street staircase
Before we start figuring out how to attach a porch to a bathhouse, let's see how to correctly calculate its dimensions. First of all, you will need to decide on the angle of inclination of the stairs. In this case, one should take into account SNiP standards, according to which it should not be less than 27g and more than 45g. The height of the street porch is always equal to the height of the base.
The porch for the bathhouse should not be steeper than 45g.
You must subtract at least three centimeters from the height of the base. The fact is that after the building shrinks, when opening, the door leaf may simply begin to touch the surface of the upper porch area.
Having decided on the height of the porch and its angle of inclination, it will not be difficult to calculate the length of the march. After this, the number of steps is calculated, taking into account that their depth should not be less than 27 cm, and their height should be 16-20 cm. All calculations are performed using trigonometric functions.
The calculation of the stairs must be carried out taking into account SNiP standards
Materials and tools
If you decide to make a porch for a bathhouse from concrete, you will need a cement-sand mixture. With a small amount of work, you can knead it yourself. To do this, you will need cement grade of at least M400, quarry sand, crushed stone or gravel of medium fraction (stone sizes 20/40 mm). Proportions:
- 10 kg of cement;
- 12 kg of sand;
- 27 kg of filler (crushed stone or gravel).
To construct the formwork you will need lumber. You can use boards, plywood, OSB, chipboard. In order to keep the lumber clean, you will need plastic film. It is used to cover the inner walls of the formwork before pouring concrete. To install the reinforcing belt, you will need reinforcement and binding wire.
Tools needed:
- shovels;
- hammer;
- saw or hacksaw for wood;
- concrete mixer or container for mixing cement-sand mixture;
- tape measure, marker;
- construction bubble level.
Stages of work on constructing a concrete porch
Marking
Using a tape measure, pegs and construction cord (can be replaced with rope or twine), mark the corner points of the future porch.
Formation of the pit
The porch must be installed on a foundation. But in the case of concrete, it (the foundation) is poured simultaneously with the main structure. Therefore, the first stage is the formation of a pit, a depression in the ground, which must correspond to the size of the base of the porch.
The bottom of the pit is leveled and compacted using a vibrating plate or improvised means. For example, the end of a beam with a cross section of 10/10 cm or more. Then they fill it with sand to a height of 7-10 cm. Level this layer and compact it. Similarly, a 10-15 cm layer of gravel or crushed stone is formed.
Installation of reinforcing belt
The reinforcement bars are cut and a mesh with a mesh size of 30/30 cm is assembled from them. The metal rods are connected to each other with knitting wire. The mesh dimensions should be 10-15 cm smaller than the dimensions of the lower concrete platform.
The porch to the bathhouse can have a fairly high base. If it is higher than 20 cm, collect a second mesh, similar to the first. They are separated by vertically installed reinforcement bars. A metal reinforcing frame is obtained.
Construction of formwork
At this stage of the work, formwork is built for the lower plane, which will also serve as the lower step. The lumber should be located around the perimeter of the pit so that the reinforcing mesh fits inside it.
Pouring concrete
The porch to the bathhouse is poured in stages, layer by layer. Each layer of concrete is pierced with a metal rod to allow air to escape from the solution. The upper plane is leveled using a rule or a flat board.
Construction of formwork for steps
Using long, even boards, a wooden frame is built, which should determine the dimensions of the steps for the porch and limit the concrete as it spreads. The formwork is strengthened with jibs, bricks and any other available method.
Installation of reinforcing mesh
From reinforcement bars, meshes are connected according to the size of the steps and porch platforms. These grids will be laid inside the wooden formwork gradually as it is filled with concrete.
Pouring concrete
Concrete is poured in the same way: layer by layer. Align in those places where the steps will be located. After completion of the work, cover the structure with plastic film. This will prevent the concrete from drying out and cracking. After 1-2 days, the film is removed.
The formwork is dismantled after 1-2 weeks. But despite this, the bathhouse is not yet ready for use. The final maturation of concrete will not occur earlier than a month after it is poured.
Design features
When building a porch for a bathhouse with your own hands, it is worth deciding on options for implementing its key design features, and there are several of them:
- The porch is erected on a common foundation with the main bathhouse room. This decision is justified when a bathhouse project with a veranda or terrace is being implemented. In this case, the bearing capacity of the foundation must be sufficient to evenly distribute the load from these sometimes quite heavy structures;
- The porch foundation is detached from the main one, and is designed as a separate load-bearing element. What benefits does such a decision promise? Firstly, when the porch is a simple and, as a result, a lightweight structure, there is no need to lay the same powerful foundation as under the main structure of the bathhouse. Practice has shown that in most cases, the depth of such a foundation from the main foundation can be 40% on soils with good bearing capacity, not prone to heaving and displacement, and 60% on the rest, including waterlogged ones. For example, if the depth of laying the main foundation on light sandy loam soil is 100 cm, then the depth of the foundation for the porch of 60 cm is quite sufficient. This technique promises considerable benefits in economic terms, since the volume of excavation and laying of ready-mixed concrete is significantly reduced. The second important circumstance in favor of a separate foundation is that in the event of soil deformation, it will be possible to avoid serious damage to the connection of elements where the porch adjoins the main room.
- The implementation of the foundation under the main room of the bathhouse and the porch can be varied. For example, a strip foundation is laid under the main room, and a columnar foundation is laid under the porch. Or the bathhouse is based on a pile foundation, and the porch is cheaply and cheerfully placed on wheels. This arrangement will also help to rationally use resources, spending less on ensuring the stability of lightly loaded structures.
How to make a bath more comfortable
The porch is an architectural element that can change the appearance of a building. To build a veranda you will not need a lot of money, and as a result you can change the design of the structure and expand the usable area.
When arranging a country house, you can build a porch for a bathhouse with your own hands. By placing the building in a flower bed or garden, you will give it additional comfort. And since the bathhouse can be located at a certain height, a veranda with a staircase will provide a comfortable climb to it.
Simple and functional porch for a bathhouse, photo
