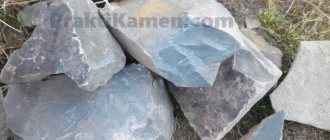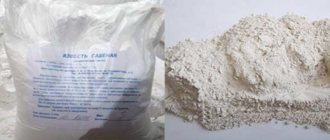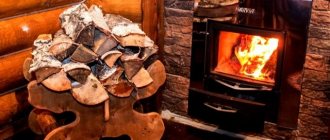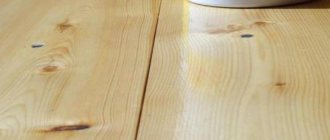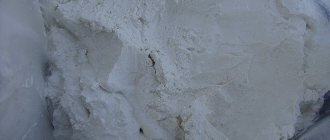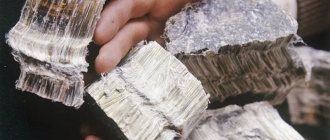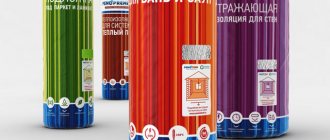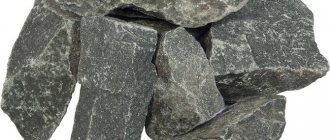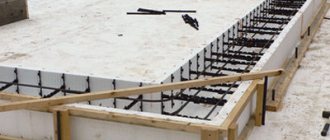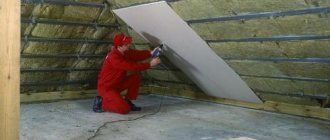What is thermal energy?
Everyone who dreams of a house strives to choose building materials so that they last a long time, perfectly perform the functions assigned to them and are reasonably priced. At the same time, regarding functions, the important point is aesthetics and high thermal insulation properties.
All this can be combined using groups of materials, for example, a wall block based on gas silicate and ceramic facing bricks, or planken, plaster and other types. But, all this will give strength and aesthetics, but will require additional insulation. The latter problem can be solved by using foam insulation, mineral wool or other options.
Thermal block for building houses
Everything we have listed is a construction classic that has been used for many decades. But today technology does not stand still, and manufacturers offer new generation material. This is a thermal wall , the three-layer structure of which simultaneously combines high load capacity, aesthetics and thermal insulation. Let us consider the material in detail, discuss its structural features, advantages and disadvantages.
Advantages of heat blocks
The production of heat blocks is becoming widespread due to the numerous advantages of this material:
- high strength. The blocks can withstand tensile loads of up to 2 tons per square meter. cm;
- durability. The heat block is able to maintain its operational properties for 100 years;
- excellent soundproofing properties. The material is able to protect against noise of 52–54 dB;
- excellent decorative qualities;
- insulation and finishing are carried out together with the construction of walls, which reduces construction time;
- heat loss from the building is reduced, which reduces heating costs;
- 1 degree of fire safety, which complies with building codes.
What is this building material?
Teplosten, or many also call it heatblock, is a building material consisting of three layers. The first layer is load-bearing, it is made on the basis of gas silicate or concrete using expanded clay. All this makes it light, warm, quite durable and easy to style.
The next layer is foam. It is also porous, so it is warm and light. Polystyrene foam is not attractive to insects, so it is durable and safe for your home. The third and final layer is the cladding. As a rule, it is made using concrete and adding paint.
By using a special shape, the facing surface is given an interesting relief, so the surface can be made in different styles, for example, to look like stone and other materials. Fiberglass reinforcement is also present in the design.
Thermal wall consists of 3 layers
It is she who grasps together the load-bearing part of the structure and the cladding. In addition, at the time of installation, it is important to lay out every 3rd or 4th row with reinforcing mesh to achieve greater rigidity. For laying the block, special glue or cement mortar can be used.
Thermally efficient blocks of Balaev
A relatively new building material, reminiscent of thermal blocks. The products have a three-layer structure:
Cement, water and expanded clay are used as the main components. During production, vibrocompression technology is used in combination with the pressing method. The result was a fundamentally new building material.
The author of the development was Alexander Balaev together with his sons. The idea of creating the block came to the inventor after the fire at the White Horse club, when over 150 people died.
Presentable appearance. The front part imitates natural stone.
Absolute fire safety. The blocks do not ignite even when exposed to high temperatures for a long time.
Long-term operation. They can last up to 100 years (according to the inventor).
Practicality. Thanks to the unique structure, an optimal microclimate is maintained indoors at any time of the year.
Convenience. If necessary, they can be easily cut with a regular saw.
The material appeared on the market in 2009, so it did not have time to show its negative side. However, obvious disadvantages include high cost.
Main types
When talking about the main types of material, we always mean a single production technology. It is this that determines the three-layer structure that was mentioned earlier. Otherwise, “varied” can be understood as the shape of the product. These are corner, straight, window and half blocks.
The corner element - of course, allows you to form an even angle from which the string is pulled and rows of walls are laid. A window block is an element that goes above the window. It involves a special form, with a void in the structure, so that the monolith can be poured using reinforcement.
Such a block forms a reliable window covering, which allows the opening to withstand significant loads. Note that similar blocks are also used above doorways. Wall and half blocks are used for laying load-bearing façade structures.
A half block is used to intercept the seam and prevent the formation of cracks. Manufacturers produce half-blocks to make the work of masons easier, as well as to improve aesthetics, since it is difficult to cut the cladding evenly.
Variations in thermal wall shapes
Variations also concern the thickness of the block, where the most common size is 30 or 40 mm. The ability to adjust production capacity individually allows you to set different insulation thicknesses. Modern mold production technologies make it possible to create stone, brick, and other types of finishes.
Equipment for the production of heat blocks
Equipment for the manufacture of heat blocks is selected taking into account the technology that will be used to carry out the production process.
Making material at home
Technological diagram of a mini-production for the production of heat blocks
The production of building materials such as heat blocks can take place at home. To do this, you do not need to purchase an automated line. It is enough to purchase simpler equipment, the cost of which is significantly lower. In this case, its installation and operation are simplified, which is important when organizing production on your own.
Some experts recommend using a regular concrete mixer and pouring the prepared solution into homemade molds. But you don’t need to count on high productivity and excellent quality. The manufactured material will not be sufficiently compacted, which will negatively affect its strength characteristics. Without a specially equipped thermal chamber, the drying process of heat blocks can take up to 8 hours.
Production of heat blocks on an industrial scale
If you plan to produce the material on an industrial scale, it is advisable to purchase an expensive line from specialized companies. It is recommended to choose concrete blocking equipment, where most processes are automated. Such lines will make it possible to produce material with maximum efficiency, which will have a low cost.
The average cost of imported professional equipment for the production of heating blocks with a capacity of 20 cubic meters. m per day will be 70,000 dollars. At the same time, the final price of the line may change down or up depending on its equipment and other factors.
Composition of an industrial scale production line
To fully complete the line for the production of energy-efficient material, which is lined with artificial stone, it is necessary to purchase the following equipment:
Vibropress for the production of heat blocks
- bunkers for storing raw materials;
- concrete mixer for preparing construction mixture;
- vibropress for compacting freshly prepared mortar;
- vibrating chair for blocks;
- molds for obtaining material of a given shape and size;
- tables;
- units for cutting insulation into pieces of the required size;
- formwork and a unit for removing it from finished blocks;
- steam generator and steaming machine;
- a loader for moving finished materials and raw materials for their manufacture;
- racks for organizing efficient storage.
Cost of a line from different manufacturers
To manufacture heat blocks, it is necessary to purchase a production line, which may have completely different equipment, which affects its cost. The following models are popular among buyers:
- "Condor". Installation productivity 50–60 blocks per hour, 270 thousand rubles;
- automated Forman line with molds and drying chamber. The cost ranges from 350 thousand to 1 million rubles;
- “Kremnegranite” allows you to produce material lined with porcelain stoneware. The average price of the unit is 300,000 rubles.
To equip home production, you need to invest at least 150,000 rubles. This amount includes the cost of purchasing a vibrating table, concrete mixer, cassette molds and rubber liners. You can make formwork, shelving and tables yourself from scrap materials. This will significantly reduce the amount of initial investment for opening a home workshop for the production of heat blocks.
Related video: Heat block production process
Selection of questions
- Mikhail, Lipetsk — What discs should I use for cutting metal?
- Ivan, Moscow - What is the GOST for rolled sheet steel?
- Maxim, Tver - Which racks for storing rolled metal products are better?
- Vladimir, Novosibirsk — What does ultrasonic processing of metals without the use of abrasives mean?
- Valery, Moscow - How to forge a knife from a bearing with your own hands?
- Stanislav, Voronezh — What equipment is used for the production of galvanized steel air ducts?
Specifications
The technical characteristics of the product suggest where and under what conditions the material will be used. Among the main characteristics are:
- Frost resistance. This limit should be between 30 and 50 freezing cycles.
- Density. Since we are talking about a three-layer structure, we determine the density of concrete for the outer layers. This limit should be equal to about 1500 kg per cubic meter for the load-bearing layer, and 1300 kg per cubic meter for the facing layer.
- Class of concrete used. A concrete grade of at least M200 is suitable for the facing layer, and grade M150 for the load-bearing layer. A higher grade of concrete for the facing layer is used because this layer will be exposed to precipitation and freezing.
- Weight of one block. Weight is about 30 kg. Knowing this criterion makes it easier to calculate the foundation for a house.
DEFINITION OF TERMS
1.1 The following terms are used in this Privacy Policy:
1.1.1. “Site Administration” - authorized employees to manage the site, acting on its behalf, who organize and (or) process personal data, and also determine the purposes of processing personal data, the composition of personal data to be processed, actions (operations) performed with personal data data.
1.1.2. “Personal data” - any information relating to a directly or indirectly identified or identifiable individual (subject of personal data).
1.1.3. “Processing of personal data” - any action (operation) or set of actions (operations) performed using automation tools or without the use of such means with personal data, including collection, recording, systematization, accumulation, storage, clarification (updating, changing), extraction, use, transfer (distribution, provision, access), depersonalization, blocking, deletion, destruction of personal data.
1.1.4. “Confidentiality of personal data” is a mandatory requirement for the Site Administration to comply with to prevent their intentional distribution without the consent of the subject of personal data or the presence of another legal basis.
1.1.5. “Site user (hereinafter referred to as User)” is a person who has access to the site via the Internet and uses this site for his own purposes.
1.1.6. “Cookies” are a small piece of data sent by a web server and stored on the user’s computer, which a web client or web browser sends to the web server each time in an HTTP request when an attempt is made to open a page on the corresponding site.
1.1.7. “IP address” is a unique network address of a node in a computer network built using the IP protocol.
Advantages and disadvantages
The advantages and disadvantages of any material are the main criteria by which the buyer makes his choice or prefers another product. Let's take a closer look at where the advantages of a thermal wall .
- High speed. Imagine that thermal walls are three in one. Therefore, once you put down one block, consider that you will not return to working with this place. You don’t need to insulate or cladding, you just need to follow all the design ideas once and get a full-fledged, warm house, ready for use.
- Ideal calculation. Due to the fact that the dimensions of the block are fixed, have an ideal geometry, and the products themselves differ in corner, wall, half, we are able to accurately calculate the project estimate. Thus, the buyer receives the ideal number of blocks and does not overpay. There is no need to saw during the work, since everything was initially adjusted by the product manufacturer.
- Greater freedom in choosing shades of color, pattern relief, and sizes. That is why you can build the house of your dreams, which will not be at all inferior to the external aesthetics of houses made of brick, wood, or houses lined with siding.
- Affordable construction cost. On average, those who choose “thermal wall” blocks save up to 60 percent of the total cost of investment in the project. Firstly, the amount of work is reduced, since by laying one block, we get load-bearing walls, insulation, and cladding. Secondly, the block itself is cheaper than buying three types of material.
- High service life. This criterion is ensured by frost resistance of 50 cycles and the use of high-quality, high-grade concrete. Each block uses fiberglass in its construction for greater rigidity. The masonry is done with glue or cement mortar, using a masonry mesh to prevent cracks.
- There are no restrictions on the type of overlap. Modern blocks are thermally insulated and can withstand wood and reinforced concrete floors in the form of hollow-core floor slabs of 160 and 220 mm thickness.
- Low heat loss. Due to the fact that the insulation is installed at the production stage, cold bridges are excluded. Plaster is applied to the walls from the inside, which further protects the walls from heat loss.
- The work can be done on your own. This will require more skill than when working with a conventional block, since you not only need to lay everything level, but also grout the seam for aesthetics.
This material has no disadvantages. Except that many workers associate the disadvantages of the heating wall with the peculiarities of the work. For example, the weight of the product is 30 kg and its dimensions make it difficult to climb to a height. Carrying blocks along scaffolding at height is even considered dangerous due to the possible loss of balance of the worker.
Thermal wall dimensions
At the initial stages, you will have to invest more money in the cost of the blocks, and it is better to buy the number of them for the whole house at once. There is a comparison here with the fact that using gas silicate, foam plastic and brick/siding, you can build in three stages and stretch out the time. In the case of a heating block, as mentioned earlier, you will have to pay immediately.
A competent calculation of the roof is required. This is due to the fact that the load-bearing layer of the block is not very large, so the load must be distributed correctly. Therefore, the qualifications of roofers must be high.
Independent reviews of owners that were found on the Internet
There are much more enthusiastic reviews about heat blocks than negative ones. Even those builders who express dissatisfaction with the material mention only minor nuances, without affecting the main technical characteristics.
About 80% of respondents agreed with the high quality of heating blocks, ease of storage and transportation, speed of installation and reduced foundation costs. At the same time, about 10% of respondents express doubts about the durability of the material declared by the manufacturers. In their opinion, in 100 years any modern blog will lose at least half of its original qualities.
Let's move on directly to the reviews, which were taken at random from one of the construction forums.
Tatiana. Volgograd. I was very disappointed with the exterior decoration.
After going through a lot of options, my husband and I couldn’t find the right texture. Maybe I'm too demanding, but it seems to me that it is better to make the heat blocks smooth on both sides.
Sergey. Vladimir. I am glad that I built a house from thermal blocks.
There are no complaints about the material at all; the manufacturers' characteristics are fully confirmed. We've spent the winter in the new house for two seasons now, no complaints: it's warm and cozy.
Igor. Sizran. I had only heard about such blocks before...
I heard a lot about such blocks, but for a long time I did not dare to make a choice in favor of this material. Chance helped. Driving past the unfinished building, which has been standing for three years now, I noticed that the walls were made of heating blocks. I became interested and decided to take a closer look. The walls are not crumbling, they look quite decent, although they stand without a roof. Definitely quality material.
It should be noted that a lot of complaints are caused by the broken geometry of the blocks. People literally suffer trying to fit inappropriate products. This is a really sore subject. However, a lot here depends on the manufacturer, so we advise you to make a responsible choice.
How to lay it correctly?
Despite the fact that “TEPLOSTEN” blocks can be laid on cement mortar, special glue remains a priority. Its advantages can be considered a minimum of water in the composition, improved adhesive properties, and high resistance to freezing. You don't need to spread a lot of glue.
Make such a volume that you can produce within the specified crystallization interval of the raw material, which can be found on the packaging. Before you start laying out the first row, you should prepare the base. You need to check how well the zero level is displayed.
To correct it, you can set the beacons to “0” using a red ordinary brick. Do not forget that you need to waterproof the base, namely, you need to put roofing felt under the brick. The work will require a mallet, a level, a trowel, a special spatula for glue, and lace.
Laying thermal walls
Having set the zero, it is recommended to install corner blocks, then measure the diagonals, which will form the basis of a regular rectangle. Apply glue using a spatula. This way the solution will be applied evenly and its costs can be reduced by an order of magnitude.
Intercept the seam. That is, start one row with a whole brick, the other with a half. Watch how the vertical and horizontal seam goes. For best results, you should use a rod to make the seam uniform.
Above the windows you need to either use special blocks, if the manufacturer has them, or lay a base welded from a corner or strip. The metal must be thick-walled, at least 4 mm. Every fourth row of masonry should be reinforced.
It is convenient to use welded mesh in rolls or reinforcement for this purpose. The mesh is rolled out taking into account the interception in the corners. The reinforcement, on the contrary, is shoveled into the load-bearing part and thereby the frame is bound around the perimeter with a layer of glue or cement.
restrictions on the time of year when construction from thermal walls . As for the foundation on which the masonry is carried out, it can be strip and shallow, which saves even more money on the foundation. Practice shows that developers, when choosing heating walls, rarely go deeper than 60 cm.
Having finished laying the walls, unlike their wooden counterparts, houses made of thermal walls require the installation of windows and walls, and the installation of a roof, since the structure does not shrink. Outside, it is necessary to grout the seams using special grout 8-10 mm thick.
The inside of the walls can be plastered or finished with other types of materials. To prevent the destruction of the seam from the outside and the ingress of moisture, it is recommended to use a primer for deep penetration concrete.
Exterior view of a house made of thermal wall
Some blocks can be painted using weather-resistant concrete paint to achieve the desired result. To fix the roof, the manufacturer recommends either using anchor bolts, to which the Mauerlat is then screwed, or placing wire under the last two rows, which is then used to screw the Mauerlat.
It would be much more correct to place formwork on top of the last row and pour a reinforced belt of high-quality concrete around the perimeter. When pouring, install the pins, to which you should then screw the Mauerlat.
Any type of roof is suitable for such houses, including single-pitched, double-pitched, sloping, mansard and others. Only the correct calculation of the roof is important, since otherwise cracks may appear in the walls.
Dimensions
Insulated building blocks are available in standard sizes: 40 cm length; 20 cm - height. Depending on the insulation used, its thickness varies. For calculations, you can take the average thickness value - 30-35 cm. Such dimensions and low weight make the blocks very convenient for building walls. This building material is laid in exactly the same way as standard brickwork. Therefore, even builders with little experience can do an excellent job of erecting walls without any special instructions.
After the walls of the building are erected, no additional insulation or waterproofing work is required. The load-bearing wall inside the room is finished with plasterboard panels or covered with a layer of plaster. Blocks based on lightweight concrete allow the construction of buildings up to three floors high without the use of a frame.
Thanks to the precise geometry of this building material, walls built from it will have strict proportions. Since the seams between the blocks will be about 5 mm, and there will be no cold bridges in the walls. Insulated heat blocks can be drilled and sawed, but such a multi-block will be too tough for rodents.
Features of application
The use of warm blocks is still experimental.
Research Institute "Teplosten", which are considered the developers of this technology, recommend using a spatial reinforced concrete building frame together with blocks. And the blocks themselves can have a total thickness of 300 mm (with reduced strength characteristics).
But the construction of a spatial reinforced concrete frame, although not so expensive, complicates the construction process; many construction organizations simply avoid such problems, preferring classic masonry.
Most manufacturers recommend using wider blocks. By making external and internal load-bearing connected walls from them, together with the ceiling, they form the load-bearing frame of the building (according to the project).
RESPONSIBILITY OF THE PARTIES
7.1. The site administration is responsible for the intentional disclosure of the User's Personal Data in accordance with current legislation, except for the cases provided for in paragraphs. 5.2., 5.3. and 7.2. of this Privacy Policy.
7.2. In case of loss or disclosure of Personal Data, the Site Administration is not responsible if this confidential information:
7.2.1. Became public domain until it was lost or disclosed.
7.2.2. Was received from a third party before it was received by the Site Administration.
7.2.3. Was obtained by third parties through unauthorized access to site files.
7.2.4. Was disclosed with the consent of the User.
7.3. The user is responsible for the legality, correctness and truthfulness of the personal data provided in accordance with current legislation.
Why heat block?
Until now, wood was considered the “warmest” material for the walls of a house. But let's look at the comparative table of the relative thermal conductivity of different building materials.
From this it can be seen that ordinary concrete has the worst thermal insulation properties, the effectiveness of which is 9 times worse than that of wood. A house made of concrete requires mandatory internal, and even better, external insulation. The thermal resistance of expanded clay concrete is much better - only two times lower than wood, but it was not wood that was in the lead, but the heat block. What is this relatively new and still little-known building material?
The idea of a multilayer block - a heat block (or “thermal wall”, “polyblock” as it is also called) lies somewhere between the technologies of permanent decorative formwork and sandwich panels. It is a kind of sandwich consisting of a main load-bearing block of expanded clay concrete, an outer decorative layer of pressed concrete with various surface textures, usually already painted and not requiring further finishing, and between them a layer of expanded polystyrene. All three layers are connected to each other by internal rods made of plastic-ceramic material.
High-quality heat blocks have strictly standardized dimensions and high quality surface finishes intended for connection. They are produced for house construction in a full range:
- ordinary whole and half;
- corner external and internal;
- belts of reduced thickness for installing floor slabs;
- quarter block whole and half for openings;
- additional ones.
Despite the apparent weakening of the structure due to the internal layer of polymer plastic, multilayer thermoefficient blocks satisfy category B in terms of strength class.
The texture of the external decorative surface can be made to order and satisfy the most demanding demands of designers and the tastes of homeowners. In addition to all the above advantages, heat blocks also have one more thing - good sound insulation.
Arches made of plasterboard. You will find photos of successful options in the next article.
