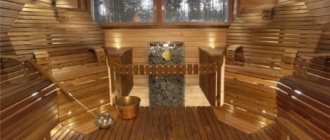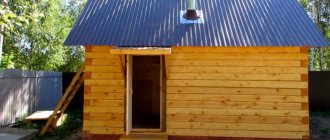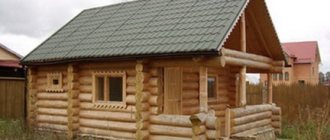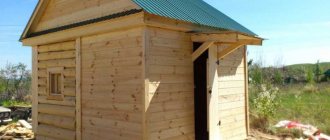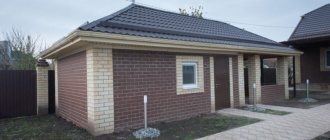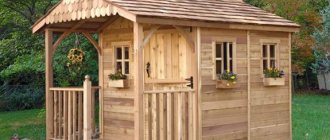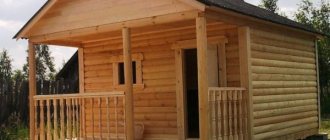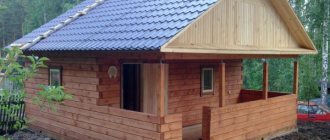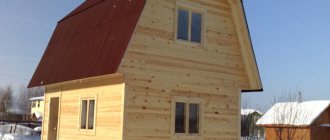Projects
Everyone knows the healing and relaxing properties of a sauna. Due to the characteristics of our climate, a steam room or
Having a bathhouse on your property is almost everyone’s dream. But it is obvious that the construction of a bathhouse
The bathhouse is a great place to relax. It is not surprising that many owners of their own land, in addition to
A spacious and roomy bathhouse with a gazebo or a spacious attic is the dream of many, but not
Despite the popularity of log baths, there are other materials that, in terms of their performance,
Having your own bathhouse on site is the dream of many. Nice to come any time
Having your own bathhouse is the dream of many. What could be more pleasant than enjoying couples treatments,
The bath tradition is more than one and a half thousand years old. Even the ancient Scythians loved to steam in tents,
Frame baths 6x8, 6x4 and similar designs are widespread, and not only in
Today, many people are building bathhouses on their property. The bathhouse is a great place to relax,
