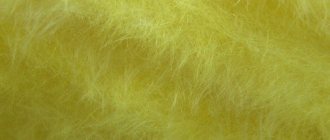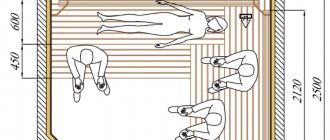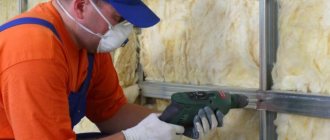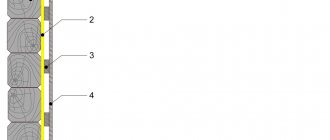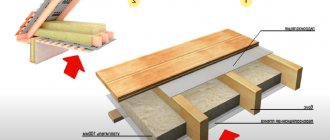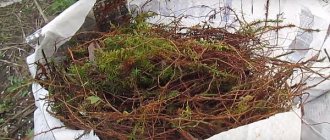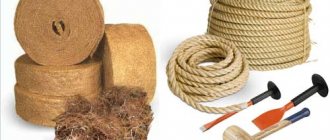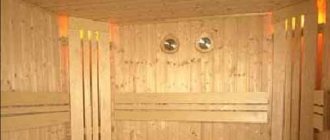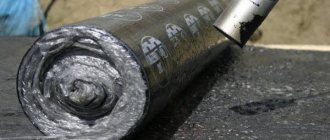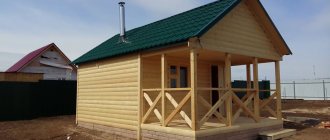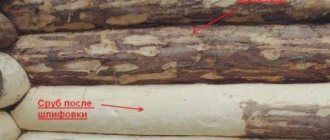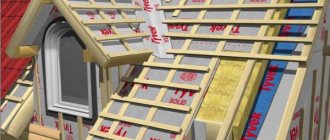Recently, there has been a trend to purchase or build real estate made of wood. This is explained, first of all, by the environmental indicators, low cost compared to stone and the speed of construction of houses. Log houses retain heat well and regulate humidity levels.
Scientists have proven that a wall with a thickness of 240 mm is similar in its characteristics to a brick wall, the thickness of which is 1 meter. It is necessary to insulate such a house both inside and outside. Insulating the log house will allow you to achieve the desired level of thermal insulation and save on heating costs in the winter.
Why is it necessary
The main problem with log cabins is drafts. Moreover, this applies not only to old buildings, but also to recently built ones. The market offers a variety of materials, the main purpose of which is to insulate the log house.
It is necessary to take into account the fact that not every one of them is suitable for outdoor work. This is due to the fact that some insulation materials, when in contact with moisture and frost, lose their basic properties and characteristics. That is why special moisture-proof material is used for external insulation of the house.
Insulating a log house from the outside has its drawbacks, which include the complexity of the work and aesthetic qualities.
By the way, it should be noted that if the house is made of rounded logs or beams, then it is best to insulate it from the inside, since with external insulation the appearance of the log will be lost, and the money for expensive processing will be thrown away.
How to insulate external walls
Most often, blocks, bricks, ceramic and concrete stones are used for this. In this case, thermal insulation material must be laid between the wooden wall and the cladding.
As a rule, its outer side should have an air gap. Due to this, excess moisture will be removed from wooden structures. Ventilation ducts are also needed in the structure.
When will you need to insulate a log building?
Often the cold in a log building is associated with errors in the installation of doors and windows.
The main indicators of the need for additional home insulation are:
- the appearance of drafts;
- rapid decrease in temperature in the room after turning off the heating;
- cold walls.
Important! It is not recommended to insulate the building from the outside until the house has completely settled.
Heat loss can occur not only through windows and doors, but also through other places:
- Ceiling . To retain heat, it is necessary to insulate the attic.
- Floor . It is necessary to reduce basement ventilation.
- Walls . It happens that the walls do not correspond to climatic conditions. Depending on the climate in the region, the thickness of the walls should be either greater or less.
Wall insulation options
One of the most popular options is laying aerated concrete blocks. It is worth noting that aerated concrete has almost the same thermal conductivity as wood. At the same time, it has high vapor permeability, and is also:
- environmentally friendly;
- frost-resistant;
- fireproof.
By the way, when using aerated concrete blocks it is not necessary to use a vapor barrier material and create a ventilated gap between the aerated concrete and wood. The optimal option for insulating timber walls is technology using mineral wool. Vata has:
- low thermal conductivity;
- low hygroscopicity;
- excellent thermal insulation properties.
This material is non-flammable and is not affected by insects, mold and fungi, and also does not contain toxic substances and has a high degree of vapor release into the external environment.
How to insulate a log house from the inside
To perform high-quality insulation, you need to decide what materials should be used to insulate the log house from the inside to ensure maximum thermal insulation of the building. There are many types of materials, including textile fiberglass yarn, mineral wool, rigid foam, Porylex, polystyrene foam, penoplex, foil insulation. Let's briefly look at the most common types of insulating materials, which will answer the question of how and with what to insulate a log house from the inside.
Vapor barrier: importance of application
Insulation of the walls of a wooden house begins with the installation of a vapor barrier layer. This process is necessary because during the first year of construction of the structure, the moisture content of the wood changes greatly. Typically, log houses are allowed to dry for 12 months. When the humidity of the tree changes, shrinkage occurs, namely: cracks and deformations appear, the size and shape of the logs change.
This process lasts for five years. As a result, the tightness of the grooves and joints is broken. More often this applies to houses made of laminated veneer lumber or hand-cut logs.
Selection of material for vapor barrier
If the house is made of wood that has been machine processed, then the following can be used as a vapor barrier material:
- aluminium foil;
- polyethylene film;
- roofing felt
If the timber is laminated veneer lumber, then there is no need to install additional vapor barrier. This is due to the fact that during production, laminated veneer lumber is dried to a minimum moisture content. Such houses shrink slightly and there are practically no deviations in the grooves and joints.
The most budget-friendly and popular option for installing a vapor barrier on wooden walls from the inside is a technology using ordinary polyethylene film. In this case, its thickness is chosen to be more than 0.1 mm.
Despite its cheapness, this option disrupts the microclimate in the house due to the presence of a shell made of airtight material.
The best ways to insulate a wooden house
So, let's begin! You recently bought a log building to provide yourself and your family with additional space in high-quality, environmentally friendly, comfortable housing. The log house is made of solid wood, which is processed in a special way and is intended for the construction of small wooden buildings.
The problem with most of these buildings is that they are not well insulated and new residents have to think about how to insulate a log house from the inside so that the living conditions in it do not resemble living in a barn or stable. As a result, you will have to choose: to carry out the insulation from the inside on your own, incurring only the costs of purchasing materials, or to engage a third-party organization to carry out construction work for a fee.
A quick guide to insulating a log home will help you properly insulate this type of building. Regardless of whether you use the log house in the warm summer season or the cold winter season, it will maintain a comfortable temperature at any time of the year.
Insulating walls: instructions
In your work you must use:
- insulation;
- anchor bolts;
- waterproofing film;
- antifungal solutions;
- self-tapping screws;
- plumb lines;
- building level;
- furniture stapler.
Initially, it is necessary to treat the wood with an antiseptic solution from the inside. This must be done to prevent fungi and insects from destroying the tree. The solution must dry completely. After this, waterproofing material must be attached to the walls. It is important to remember that the film must be laid in one direction.
In no case should the sides of the waterproofing film be confused, since it allows moisture and air to pass through from its rough side to the glossy one. The plastic film must be attached to the walls using a stapler, and it is better to seal the joints with tape.
After this, the sheathing is performed. It is better to make it from bars. You need to start the process from the corner of the house. Fastening is done using self-tapping screws. In this case, the bars are fixed vertically and at the same distance from each other.
Laying insulation
The next step will be laying insulation, which is mounted on the walls using anchor bolts. After installing the slabs of thermal insulation material, it is necessary to attach a second layer of waterproofing film to it. Now it should be laid with the glossy side outward, and the rough side facing the insulation. The film can be attached with a furniture stapler.
To attach the decorative finishing of the house, it is necessary to install bars with a cross-section of 40 x 50 mm. These bars are attached on top of all completed layers. Now you can decorate the walls.
Selecting insulation and calculating thickness
Most often, mineral wool or foamed polymer materials are used to insulate facades. The second option may seem easier, but in reality it is not. Firstly, organic polymers belong to the category of flammable insulation materials (G1-G2 and higher), which are prohibited for use in residential and social construction (especially in schools, kindergartens, hospitals and other public buildings). Especially in wooden housing construction, for which mineral wool is practically no alternative.
The second reason is the inconvenience of installation. If it is quite simple to attach rigid polymer thermal insulation to a flat surface made of brick, aerated concrete or silicate blocks, then difficulties will arise when insulating a log house, especially a log one.
In this case, the best choice would be mineral wool, for example, very warm slabs of increased elasticity ISOVER Warm Walls Strong (read more about the properties, types and differences of mineral wool here). Due to their elastic properties, they adhere well to uneven surfaces, forming a continuous layer of thermal insulation. In addition, they are easy to transport (even in a passenger car) and easy to install with two people or even alone.
As for the thermal insulation characteristics, according to this parameter, the ISOVER Warm Walls Strong insulation provides an optimal class of heat retention in the house: its thermal conductivity coefficient λ = 0.034 W/(m•°C).
To approximately calculate the required insulation thickness, use the ISOVER calculator. In addition to this value, he will calculate the number of packages you need, as well as the savings on heating that you will receive monthly after insulation. For more accurate calculations, you can use the ISOVER project calculator.
Internal insulation
This process consists of several stages. Before starting work, you must carefully examine the entire internal surface of the walls. It is especially necessary to pay attention to corners, floor joints, window sills and windows. Problem areas can be noticed by the presence of moisture or drafts. If cracks and gaps are found, they must be plugged with tow or filled with foam. The same examination should be carried out with the ceiling and floor.
There are several technologies for wall insulation. They depend on the materials used and options for performing the work. The “warm seam” technology is used when insulation does not involve finishing the walls with decorative plaster. Various sealants are used during this process. They are used on a synthetic or natural basis. The sealant is placed at the joints of the timber. It is worth noting that this reduces the thermal conductivity of the seams.
Mineral wool finishing
But when using mineral wool, you can achieve high thermal insulation performance. Typically used for insulation:
- glass wool;
- basalt fibers;
- slag fiber.
It is worth noting that mineral wool is an environmentally friendly and noise-absorbing material. When using this insulation, it is necessary to install vapor and waterproofing. This is due to the fact that the structure of the wool allows steam to pass through and absorbs water.
Stages of work
Just as with external insulation, it is necessary to treat the log walls with an antiseptic solution from the inside. Next, install the sheathing, which will consist of two components. As a rule, it is a transverse metal structure. It is stuffed onto logs at a distance of 80 cm from each other. Now the counter-lattice is being performed.
At the same time, it is made of the same materials, but is attached parallel to the first one. This sheathing serves for ventilation, removing excess steam, as well as installing insulation and preventing condensation. The next step is to install the insulation itself. Its joints are taped. The insulation is installed between the sheathing strips. It is better to lay the film overlapping and under no circumstances confuse the glossy and matte sides.
Now you can carry out interior decorative finishing of the room. Lining, fiberboard, chipboard, and plasterboard can be used as finishing materials. Installation of finishing is carried out to a metal profile. If wooden logs were used in the process, and the insulation was laid between them, then the decorative trim is attached specifically to them.
Regarding the ceiling: here it is necessary to ensure its tightness, that is, to exclude drafts and leakage of warm air. For this, ecowool or foil-isolon are usually used. Next, a sheathing is made into which the insulation is laid. After this, you can begin decorating the ceiling. We must remember that not only the preservation of the thermal conductivity properties of a wooden house, but also its service life depends on the quality of insulating materials.
Basalt wool insulation technology
After the walls (ceiling) have dried after treatment, begin installing the insulation.
Stages of work when insulating walls with basalt wool:
- The outermost elements are determined . They are carefully checked using a level and plumb line, since further installation work depends on their position.
- Fix the first vertical block with screws and dowels.
- At a distance of 1 m, the next vertical strips and so on until the entire surface is covered with lathing. For the installation of rolled wool, the installation of the sheathing ends at this stage.
- If there are windows or doorways , separate bars are installed along their perimeter.
Lathing near windows Source 51unlim.ru
- To install a piece of heat insulation, a sheathing grid with horizontal elements is made. Horizontal strips are placed on the resulting vertical mesh at equal distances. The distances between the bars must correspond to the dimensions of the insulation. The result was a mesh for installing thermal insulation.
- Cotton wool is placed in the cavity between the fixed slats . When installing the heat insulator on the walls, do not use glue or other means for fastening. If the lathing is done correctly, the wool will fit tightly to the surface, but you must remember about the ventilation gap. If the ceiling is insulated, the insulation will have to be fixed.
Any cotton wool has a porous structure, so it accumulates moisture. Therefore, when insulating a wooden house with cotton wool, you should definitely cover it with a vapor barrier. When installing the roll material, cut off the required length and attach it to the wall. Before starting work, you should calculate how much material is needed to insulate a wooden house. Add 10% to the resulting number.
See also: Catalog of companies that specialize in home insulation.
Time-tested
Photo: today the traditional material for timber and rounded logs is jute inter-crown tape.
Even today, experts are in no hurry to part with materials that have been proven over the years for laying between the crowns of a log house; only now manufacturers have given these materials a convenient form for their intended use. So a jute tape was made from jute, rolled into a roll, and the rolls were given different widths of 10 cm, 12 cm, 15 cm, 20 cm. A roller of jute tape was placed on a log bowl, unrolled and secured with a construction stapler. Agree, it is very convenient to use such insulation. If you are building a bathhouse, then we advise you to choose moss - cuckoo flax - as a gasket between the logs. Moss absorbs all unnecessary odors and moisture well. But keep in mind that laying with moss requires a lot of experience and knowledge in this matter, so choose specialists wisely. Tow is also a good spacer between logs. Typically, tow for laying is made in the form of a tape, which is rolled into rolls. There is no other form of tow, for example, in bales or bales, for laying; such construction tow is not suitable for these purposes. Tow usually consists of a mixture of jute and flax fibers. Also, tow has a wide range of prices, from cheap to the most expensive, the main thing is that the price-quality ratio suits you.
Floor
Installing insulation on the floor
The last thing that should be insulated in your log house is the floor. To work you need the following tools and materials:
- drill;
- hammer;
- electric jigsaw;
- saw or hacksaw;
- knife, pencil and nails;
- tape measure and level;
- plane;
- insulation material (mineral wool).
When you have a concrete floor in your home, insulating it is a must. The work, naturally, is not easy, but following the instructions, spending a little time and effort, you can do it.
Insulation of a concrete floor scheme
One of the methods of floor insulation is called “raised floor”. The work boils down to raising the floor by 6 cm and insulating it. The stages of work are as follows:
- The concrete surface should be leveled and various defects eliminated.
- Lay a waterproofing membrane on the surface of the concrete, which will not allow moisture to pass through to the insulation.
- Now you need to lay the logs from the beams. The distance between them should not exceed 50 cm. The recommended size of the logs is 50×100 mm, with a thickness of at least 50 mm. You should not attach logs more than 30 cm to the wall. It turns out that your floor should be divided into even lines of beams that serve as joists.
- Place mineral wool in the gaps between the joists. Again, fill the empty space tightly so as not to leave gaps.
- Place a PVC membrane on the insulation.
- All that remains is to lay the flooring, and your insulated floor is ready. It is good to use chipboard or waterproof plywood as a material.
Requirements for materials for sealing cracks
Materials for sealing the cracks of a log house belong to the class of insulation materials, therefore they must first of all have high heat-protective characteristics.
Along with heat resistance, the following requirements are imposed on such materials :
- Wind resistance, vapor permeability and hygroscopicity.
- Resistance to fluctuations in ambient temperature.
- Not susceptible to rotting: linnet and jute have a high level of resistance due to their high lignin content. Flax tow is pre-treated with resins.
- The density of the material, it should not spill out of the cracks and be pulled apart by birds, for example, like flax.
- Resistance to biological damage, for example from moths and their larvae.
- Moderate density. Extremely dense material is difficult to hammer into cracks, and loose material is not able to retain heat. For a log, these indicators should correspond to a thickness of 5 mm and a density of 600 g/m3.
- The composition of the insulation is preferably homogeneous, purely linen or jute.
A multi-component material may contain foreign impurities that contribute to a decrease in heat-protective characteristics, and therefore the risk of rotting processes increases both in the filler and in the wood in contact with it. In addition, such material has uneven compaction during shrinkage processes, which leads to the formation of new cracks. - Requirements for biological and environmental safety.
- Wear resistance.
Attention! The biggest mistake when caulking is to use damp aggregate. Moisture reduces the heat-protective properties of the seal and can lead to the spread of rotting in the wood.
Description of methods and technology
For those developers who are faced with the need to caulk log houses for the first time, experts advise choosing the right method and following these simple recommendations :
- Compaction always begins from the bottom, from the 1st crown.
- First, carefully compact the 1st layer along the entire contour and only after that move on to the 2nd crown.
- They rise gradually upward, without breaking the order. Otherwise, distortions may form in the wall structures.
- You cannot apply great force, otherwise you can split the log, thereby damaging the thermal insulation of the object.
There are two methods of caulking: “in a set” and “in a stretch”, in addition, according to a separate procedure in log houses, the inter-crown corner joints are sealed.
Stretch
With this method of thermal protection of seams, the material stretches along the logs. After this, the resulting bundles of insulation are pushed into the inter-crown holes using a special tool.
Important. It is of great importance that the gap between the logs is densely filled with material, and from the external and internal positions of the building wall its parts are additionally marked by at least 50 mm.
Afterwards, pre-prepared heat insulating rolls are placed into these remaining pieces, rolled together, and pushed into the cracks.
For this purpose, you need to push them with caulk, tapping it gently with a mallet to ensure the compaction is effective.
Gradually grab adjacent parts of the building material, stretching the roller and pressing it into the depth of the gaps between the logs.
Included in the set
This method is used for fairly large cracks using insulation previously wound into a ball. For this option, strands with a diameter of 20 mm are formed from the material, twisted into a rope and wound into a ball.
Next, you will need to gradually unravel the tangle, forming loops and driving them into the inter-crown cracks, compacting it with a spatula and mallet. In areas where the gaps are particularly wide, make several layers of loops of the required size and also push them into the gap.
The tourniquet needs to be pushed with a spatula according to the pattern: from above, then from below and only then in the center. To simplify the movement of the sealant deep into the crack, tap the caulk with a mallet. The caulking process proceeds from the bottom up, the entire seam of one crown is passed and only then the next one begins .
Despite the fact that theoretically this method of sealing wall seams in wooden households is not complicated, the work does not allow errors that could lead to significant distortion and deformation of the log walls.
Important! It is impossible to carry out uneven caulking outside and inside the building, since this option leads to a violation of the vertical angle of inclination of the walls.
If, during caulking, the log house is raised onto the crown, then the log may fall out of the lock or dowels. Therefore, when performing work, the contractor must constantly monitor the vertical and horizontal lines of the log house. The permissible level of lifting of the log house during caulking should not exceed 15 cm.
How to caulk the corners of a wooden building?
This operation is carried out only after sealing work with the walls has been completed. The tool is a curved caulk, since the corner joints have a semicircular shape, and it is best to use tape insulation.
Technology using tape caulking:
- The tape is placed vertically. Grab it by the edge, applying it to the corner seam and pressing it into the depth with caulk. They move down a little and again push the tape into the gap.
- After securing the tape, they begin tucking the protruding parts, driving them deep into the cracks.
- After compacting and smoothing the high-lying seam, they begin to compact the lower-lying tape.
- The tape needs to be periodically straightened and stretched a little so that it fits as evenly as possible.
- Seams should not be left protruding more than 5mm, otherwise the house will look untidy.
Jute insulation
The insulating material made from the fibers of the jute plant is modern and of high quality. Jute insulation is produced in the form of tow for caulking, tape, rope and even rope. The last two types are used mainly for decorative purposes. And tow and tape are used to insulate the log house.
Jute tow is most suitable for caulking, but jute tape insulation is ideal for laying a log frame. Jute tape is easy to work with, it is easy to lay and is fixed using a simple construction stapler. The tape will fill all the gaps in the crown groove well. It protects the seam from excess moisture, mold, and fungi. It will provide good thermal insulation and at the same time breathability, allowing the logs to breathe.
Moss insulation
Moss is an ancient insulation material that has been used for a long time. Over the years it has proven its ideal quality, excellent thermal insulation, and durability. Moss also has properties that are not inherent in all insulation materials - bactericidal. In the premises of a log house, it is able to destroy all harmful microorganisms, people living in a wooden house with insulated moss, their well-being will noticeably improve, headaches will stop, etc.
Moss absorbs moisture surprisingly well; it is capable of absorbing water 20 times more than its weight. And if the air is not humid enough, it will evenly and without problems release moisture into the air, thereby regulating the level of humidity in the room. It allows air into the room well. No one has yet come up with better thermal insulation properties than moss.
Photo: this is cuckoo flax moss. It has green tops and red-brown roots.
Many experts consider moss the best inter-crown insulation.
Photo: above, this is sphagnum bog moss. In our opinion, this is one of the best natural cushioning materials for chopped logs of wooden log houses, saunas and baths.
