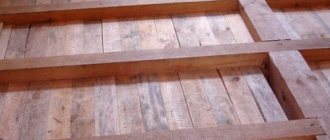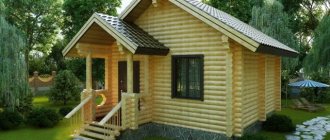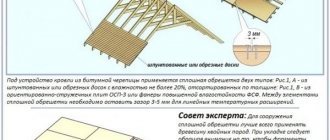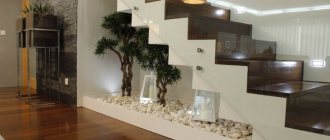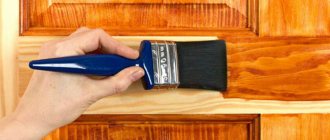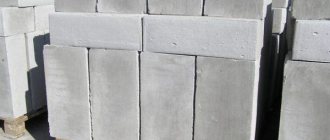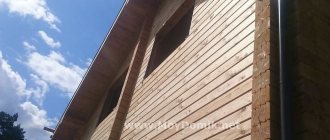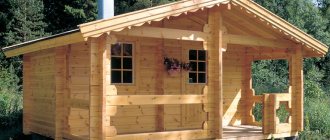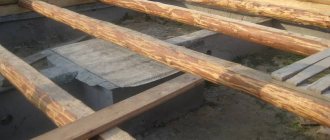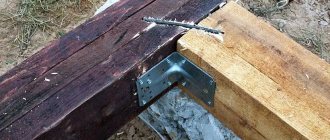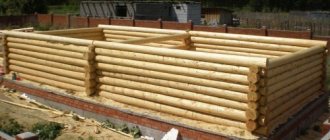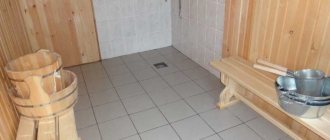Private low-rise construction has become increasingly popular in recent years.
Country houses and country houses built with their own hands are occupying an increasingly large share of the total volume of housing put into operation.
The most popular material in private construction is wood, due to its affordable cost and ease of processing. But not all individual developers have sufficient experience and knowledge to independently carry out the entire range of construction work. So, the question often arises of how to properly lay the floor of the second floor in compliance with all building regulations and technologies.
Installation of interfloor wooden floors
The floor of the second floor with wooden beams looks slightly different than the structure on the first floor
In this case, it is very important not to insulate, but to soundproof the ceiling so that sounds and footsteps are not heard in the rooms on the ground floor
The cross-section of the beams between the 1st and second floors depends on the span being covered:
- for a span of 2.2 m, beams with a section of 75 by 100 mm are used;
- for a span of 3.2 m, elements with a height of 0.2 m and a width of 0.125 m are taken, but in some cases products with a cross-section of 100x75 mm are suitable;
- for a five-meter span, beams with a section of 225x150 mm are used.
The pitch of the beams is selected depending on the thickness of the floorboard according to the scheme described above.
When installing an interfloor floor, the floor pie along wooden beams looks like this (from bottom to top):
- first comes the ceiling of the first floor from gypsum plasterboard;
- lathing for fastening drywall;
- floor beams;
- vapor barrier layer;
- sound insulation made of mineral wool;
- solid wood finish finish.
Do not forget to treat all wooden elements with compounds to protect against rotting and burning before laying.
Installation of interfloor ceilings
Work on the installation of interfloor ceilings is carried out in the following order:
- The beams are laid during the construction phase of the house. Elements are stacked with a certain step. The method of fastening depends on the material of the walls. When laid on brick, concrete walls or enclosing structures made of foam concrete blocks, the beams are isolated from the walls by means of two layers of roofing felt. This way they will be reliably protected from moisture and rot. If there is a need for this, work is carried out to strengthen the second floor joists.
- Next, a wooden sheathing is fixed to the underside of the beams to secure the ceiling of the first floor. For the lathing, a beam with a cross-section of 5x5 cm is used. It is fastened in increments of 50 cm. The ceiling of the underlying floor is hemmed along the wooden frame.
- A vapor barrier material is placed in the space between the beams and stapled to the wooden elements.
- Next, a sound insulator is placed in the gaps between the beams. Soundproofing the floor in a wooden house should be effective and lightweight so as not to overload the floor. A mineral wool board is ideal for these purposes.
- After this, they begin laying the floor boards.
Formation of floor covering
So, we have sorted out the questions of what is the best way to insulate the floor in a wooden house yourself, and what are the best ways to do this. It remains to give a little information on how to form the floor covering.
If the floor structure is a concrete screed, then covering it will require materials and technologies used for finishing concrete floors. Moreover, the floor itself is already insulated, so no additional measures are required.
What can you offer? Here are a few traditional options: linoleum, laminate with underlay, plank flooring with joists underneath, ceramic tiles, stone, etc.
Building a floor using floor beams is a little more complicated. If a plank floor is assembled, then it is carried out without additional operations and nested, that is, using standard technology. In order to lay laminate or linoleum over the beams, additional investments will be required in the form of plywood sheets or OSB boards. They are the ones that are first laid along the beams, leveled in one plane, and then the floor finishing can be mounted on them. In this case, the substrate layer must be treated with protective compounds, often drying oil.
Boardwalk under a wooden house
Before making an insulated floor in a wooden house, you need to think carefully about what technology and thermal insulation material is best to use. But keep in mind that you should not save on thermal insulation measures. The initial investment will pay off quickly by reducing energy consumption for heating a wooden house.
Floor installation
After all the necessary materials have been purchased and all preparations have been completed, you can begin construction work directly. The construction of interfloor slabs can be divided into several main stages.
Installation of beams
The part of the beam inserted into the wall is wrapped in three layers of waterproofing material
The installation of load-bearing beams is most often carried out during the construction of the walls of the building. Before laying the load-bearing beams, their surface is treated with all necessary impregnations.
Then their ends are cut at an angle of 60° and the part that will be walled up in the wall is wrapped in 2-3 layers of rolled waterproofing.
The ends of the beams are usually also coated with waterproofing compounds, but some experts advise leaving them open to allow the moisture contained in the wood to freely escape.
The depth of the beams inserted deep into the wall should be at least 15 cm. The laying step of the beams is usually taken at 0.6 m, but depending on the expected load on the floors, as well as on the thickness of the beam section, this figure can be reduced or increased.
The choice of interval between beams is also influenced by the technical characteristics of the material used for the finished floor.
If the top flooring is supposed to be made of inch boards, plywood or chipboard, then the distance between the beams should not exceed half a meter, otherwise the floors will sag when walking. For more information about installing beams, watch this video:
Floor joists must lie in the same plane
The installation of load-bearing beams begins from the two outer walls, while the beams should be located at a distance of 5 - 10 cm. After installing the two outer beams, we install the rest, observing the required interval.
When laying beams, special attention should be paid to the horizontal slope: all floor beams must lie in the same plane. To do this, place an edged board between the two outer beams, or pull the twine tightly
If the base on which the beams are laid is uneven, then mortgages should be installed under the ends of the beams to level the horizontal level. For mortgages, a material is used that is resistant to rotting and physical stress - metal plates, pieces of tile, etc.
It is not recommended to use wooden wedges to adjust the level of beams, as they can rot quite quickly, which will cause individual floor beams to lower and bend the floor line.
The load-bearing beams are attached to the wall using anchor bolts and steel corners.
Fastening the support bars
After all the floor beams have been exposed, bars with a cross section of 5 x 6 cm (the so-called “cranial” bars) are attached to them. They serve as a support for laying the subfloor and are attached along the entire length of the supporting beam, on both sides.
They should be nailed in such a way that their lower part is flush with the lower part of the beams.
Installation of subfloor
Most often, the subfloor is made from inch boards
To construct a subfloor, edged boards are taken and laid across the beams on support bars. Since the distance between the beams usually does not exceed 0.6 - 0.8 m, then an inch or thirty board is quite suitable for subfloors: the pressure on them will be limited only by the weight of the insulation.
You can also use a trimmed slab for these purposes. You can also combine the subfloors of the second floor with the finished ceilings of the first floor or basement. In this case, the edged boards are hemmed from below, from the side of the first floor to the beams. For more information about the draft field, watch this video:
Thermal insulation flooring
After installing the subfloors, compartments are formed between the beams, which, if necessary, can be filled with thermal insulation materials.
To do this, a hydro- or vapor barrier (roofing felt, isospan, etc.) is laid on top of the subfloor boards, and then mineral wool, polystyrene foam, slag with sawdust, etc. are laid.
In this case, the entire space between the bars must be densely filled. We fill the gaps between the beams and the foam sheets with sealant.
It is also advisable to lay waterproofing on top of the insulation, which will protect it from moisture leaks from above.
Finish flooring
The final stage will be laying the finished floors, which are attached on top of the load-bearing beams using self-tapping screws or nails.
To do this, the material (boards, OSB, plywood) is cut so that their joint falls in the middle of the beam. The finished floor is the basis for the finishing coating - laminate, linoleum, parquet.
Installation of floor joists in a wooden house
How to make a floor from wood cuts
Attaching balusters to the floor
Installation of a wooden floor on the first floor in a house
The pitch of the logs for floorboards depends on the size of the span of the room and the thickness of the solid boards used. The cross-section of the timber also depends on these characteristics. The smaller the thickness of the floorboard, the smaller the distance:
- for a run-up with a thickness of 0.02 m, the step is 30 cm (used for two and three meter spans, section 0.11x0.06 m or 0.5x0.08 m);
- for floorboards with a height of 24-30 mm, the pitch is taken equal to 40-50 cm (used for four and five meter spans, a section with a height of 180 mm, a width of 0.1 m or 0.2x0.15 m);
- a coating with a thickness of 35-40 mm requires laying logs in increments of 60 cm to 0.7 m (suitable for a span of 6 m, beam cross-section 0.22x0.18 m);
- boards 45-50 mm - lag pitch 80-100 cm (layed over a span of more than 6 m, cross-section 22x18 cm).
The floor plan of the first floor on wooden beams looks like this:
- wooden beams (logs) can rest on the edges of the concrete base of the house or rest on posts;
- a subfloor is attached to the lower edge of the joists;
- then follows a layer of waterproofing;
- above it in the construction of the pie there is material for thermal insulation;
- there is a vapor barrier film on top of the insulation;
- then wooden flooring made of boards.
Laying the floor on joists
We figured out what a floor pie looks like in a wooden house. Now it’s the turn to tell how the plank floor is laid along the joists. Our step-by-step instructions:
- Regardless of what the timber is laid on (on a concrete base or on brick pillars), waterproofing consisting of two layers of roofing material must be laid underneath it.
- Next, they begin to install the two outer logs at opposite walls. They are leveled. A cord is pulled between them, along which intermediate logs are aligned and installed. We attach the beam to the base using anchors.
- The easiest way to construct a subfloor is to attach cranial (support) bars to the bottom of the side edges of the joists. To do this, take a beam with a cross-section of 0.05x0.05 m and screw it with self-tapping screws to the sides of the lag below.
- Now it's time to lay the subfloor. To do this, we lay a 0.025 m thick board, plywood or OSB on the cranial bars and screw them to the bars with self-tapping screws.
- The resulting structure in cross-section has the shape of the letter “W”. Now it’s time to lay a layer of waterproofing material. Usually, special waterproof membranes are used for this, which are laid on the subfloor, going around the joists. The strips are laid out with an overlap of 150 mm. All joints are taped with tape.
- When arranging the floor in a wooden house, a heat-insulating layer (on the first floor) and sound-proofing material (on the second floor) are used. To do this, insulation boards are placed in the gaps between the joists. Mineral wool boards, basalt wool, polystyrene foam, expanded polystyrene, etc. are suitable for these purposes. Usually, several layers of insulation are laid to the height of the log.
- After this, a vapor barrier is spread over the entire surface. As a rule, special vapor barrier membranes are used, but ordinary polyethylene film is also suitable. The material is laid with an overlap, and the joints are taped.
- Next, you can attach the plank floor. But it is laid with the selected finishing floor covering or used as a finished floor.
Attic insulation
Unlike a cold attic, the thermal insulation of which is done solely to minimize heat loss through the roof, the attic is a full-fledged living room, so the task is to insulate the room so that it can be lived in.
How to properly insulate an attic floor
- A vapor barrier material is laid over the wooden beams, the canvases are laid overlapping each other with a margin of 20-25 cm.
- On the vapor barrier from the lower floor, boards are placed on the beams, which will serve as the subfloor of the attic and the base for the ceiling of the second floor.
- Fine expanded clay is poured between the ceilings, which will serve as insulation and at the same time soundproof the room.
- Another layer of vapor barrier is laid on top of the expanded clay, and the film is fixed to the beams using slats.
- The bars are mounted perpendicular to the beam floors; the distance between them should be equal to the width of the selected insulation.
- Plates of insulating material are laid between the bars, bringing them as close as possible to each other. A vapor barrier layer is laid on top.
- If ecowool is used as thermal insulation, instead of wooden blocks a truss is made from metal profiles. Installation of a metal frame and insulation with ecowool are jobs that are difficult to do yourself. To do this, you need to have professional equipment and devices, so such thermal insulation is usually not done independently, but is entrusted to specialists.
- Boards or thick plywood are laid on top of the insulating pie, which are attached to wooden blocks.
Insulation of the ceiling and walls of the attic floor
The method of insulating these elements depends on the design features of the room. If the attic roof reaches the floor, the ceiling is insulated as follows:
- Waterproofing is laid from the floor itself to the ridge. The film must cover the entire surface, so that no open spaces are formed, the sheets must be placed on top of each other. The material is secured to the rafters with a stapler.
- The sheathing is made from wooden slats, which are attached to the beams at a distance of 50-60 cm from each other.
- Insulation is laid between the lathing slats; its thickness should correspond to the width of the joists. The slabs are laid from the bottom of the room, moving towards the top.
- The top of the pie is covered with a vapor barrier film, which is attached to the sheathing with thin slats, and the joints between the sheets are additionally taped.
- Finishing finishing material, for example, lining or decorative panels, is mounted to the sheathing.
If the ceiling and walls of the attic are separate parts of the room, then insulation of the walls is carried out as follows:
- Lay a layer of waterproofing.
- They make wooden sheathing around the windows.
- A horizontal base beam is installed below along the entire length of the wall, and vertical racks are mounted from it in increments equal to the width of the insulation.
- A heat insulator is laid between the beams.
- Everything is covered with a vapor barrier film.
- A counter-lattice is made from thin slats to create a ventilation gap.
- Finishing is being installed.
Beam arrangement
In order for the floor to be of high quality and last a long time, you should decide on the number of beams.
To do this, you can use special programs, but developers take a different path, relying on standard approaches:
- A timber with a section of 150x150 mm or 200x200 mm is selected.
- The beams are located at a distance of 0.6 m from each other.
As a rule, pine is chosen as the most inexpensive and accessible construction wood. Depending on whether the building is brick or wooden, the floor beams are fastened. In a brick house they are embedded in the brickwork. In a wooden structure, they are laid on a wooden base and secured with metal brackets.
This process requires a special approach, which may be based on certain rules:
- All wooden structures, including beams, should be treated with antiseptics and fireproof materials.
- Do not coat any wooden structures with resin as this may cause condensation.
- The first beam should be installed at a distance of 5 cm from the wall and no more.
As mentioned above, installation of floor beams is carried out depending on the structural features of the building.
The floors on the second floor of a private house are arranged as follows. First you need to attach the bars on all sides of the beams. The bars are fastened in such a way that when laying the boards they are flush with the beams. The fastening must be reliable, since you will have to walk on the floor.
The ceiling is completely sewn up from the bottom, which will subsequently serve as the ceiling of the first floor. The boards are fitted very tightly so that there are no gaps. After this, the upper side of the lining is covered with a layer of waterproofing or ordinary clay-sand mortar.
Its advantage is that this mixture does not burn, so it is ideal for such purposes. The solution is applied in a thin layer, after which you need to give it time to dry. As an option, you can lay roofing felt. Such technological operations increase the service life of the insulation.
The floor of the second floor in a wooden house must be warm, and for this purpose thermal insulation should be laid between the beams.
The following can be used as insulation:
- ordinary slag, which is poured into the spaces between the beams;
- mineral wool;
- Styrofoam;
- expanded clay or sawdust.
In most cases, mineral wool is used due to its low cost, lightness and ease of installation. This material is placed between the beams, very tightly, so that there are no gaps, especially since working with mineral wool allows it to be compacted. This will allow you to obtain a high-quality thermal insulation coating, without all kinds of cold bridges.
Finally, the surface can be covered with a vapor barrier, although this is not necessary if there are financial difficulties.
As an option, you can use polystyrene foam, but you should remember that it has positive flammability, despite its unique thermal insulation characteristics.
If we talk about materials such as sawdust, expanded clay or slag, these are bulk materials and it is not so easy to bring them to the second floor in sufficient quantities.
Once the insulation has been installed, production of the final flooring on the second floor can begin. This is done using the same technology as the previous sewing of the space between the beams. But then the boards were attached from below, and now it needs to be done from above. The main thing is that the subfloor is flush with the beams.
There is another option for finishing the floor on beams. To do this, logs are attached on top of the beams and in a direction perpendicular to the direction of the beams. In this case, a ventilated space is obtained, which has a positive effect on the durability of the structure.
In addition, this approach allows you to install a floating floor, which can reduce the noise level several times.
A regular board or chipboard sheets are attached on top of the logs. In this case, gaps should be provided between the floor and walls. In any case, the installation of the floor can be completed with finishing, which can be linoleum, parquet or laminate.
The conclusion suggests itself: the option of a heated floor on the second floor of your house is the best choice. As a rule, this is additional comfort and coziness.
Insulation materials
Various thermal insulation materials can be used as interfloor insulation for a wooden house:
- glass wool;
- basalt wool;
- slag;
- Styrofoam;
- penoplex;
- expanded clay;
- foamed polyurethane;
- shavings, sawdust.
The choice is based on the availability of the material, its cost, and characteristics. Thus, mineral wool and expanded clay are the most acceptable from the point of view of fire safety. At the same time, penoplex does not absorb moisture, does not cake, and has high thermal insulation properties. Sometimes materials are combined to increase thermal protection.
Various types of cotton wool
Most often, various types of construction thermal insulating mineral wool are used to insulate interfloor ceilings. They are made by melting and drawing fibers from raw materials. These fibers are then intertwined on special machines and formed into mats or rolls. In some cases, such mats or rolls are stitched with synthetic threads to increase the strength of the products.
For glass wool, the raw materials are waste and waste from glass production; for mineral wool and basalt wool, igneous rock melts are used. Slag is produced by melting blast furnace slag.
Different types of cotton wool have different properties. They have different densities and different thermal conductivities. These characteristics depend not only on the type of feedstock, but also on the specified production parameters.
Foam plastic and penoplex
These are two similar materials in properties and production method. The starting materials for their production are plastics of various compositions. During the production process, they foam and, when hardened, are formed into sheets of the correct geometric shape. The difference lies in the fact that during formation, penoplex is extruded through a special device - an extruder.
Both foam plastic and penoplex have closed pores filled with gas in their volume. Only in polystyrene foam it is ordinary air, and when foaming polystyrene foam, carbon dioxide is usually used. In terms of thermal conductivity, both materials are almost identical. But due to the fact that the pores in the penoplex mass are distributed more evenly and they themselves have almost the same size, its strength is much higher.
Very often, when forming sheets of penoplex, their ends are not made even, but in the form of two or more ledges. When insulating, two adjacent sheets, connecting to each other during installation, provide better insulation, since the joints are not blown through and retain heat well.
Expanded clay
Expanded clay is a building material that consists of many oval granules - pellets with an average diameter of 10 to 20 mm. The material of these granules is clay and shale sand. The pellets themselves are obtained by firing pre-prepared semi-finished products in special ovens. When heated, pores of different sizes appear in the volume of expanded clay, as a result of which it has a very low density. One cubic meter of bulk expanded clay can weigh only 300 kg. For comparison, it can be noted that one cubic meter of pine wood weighs 500-550 kg at natural humidity.
Note! Expanded clay is an environmentally friendly material. It is durable and will not rot or decompose.
Polyurethane
Foamed polyurethane is used, as a rule, for insulating basement and attic floors. It is simply applied using special equipment, and later it foams in air and takes on a three-dimensional shape. The advantage of using such material is that it fills all the leaks and cracks in the ceiling structure, allowing you to create a sealed water- and windproof thermal protection.
Sawdust
Wood shavings and sawdust have recently been used much less frequently, but more recently they have also been used to insulate interfloor ceilings, filling the cavity between the beams. To prevent such insulation from rotting inside the ceilings, it is treated with special compounds that kill putrefactive bacteria and woodworms. When laying, shavings or sawdust are mixed with lime.
Vapor barrier
To properly insulate interfloor ceilings, it is not enough to use only materials with thermal insulation properties. If you do not protect the insulation from the action of moisture located in the interior of the premises, various microorganisms will multiply in the material, which can subsequently lead to mold or mildew. To avoid this phenomenon, it is necessary to make the correct vapor barrier for the insulation.
Any of the many options produced by industry can be used as a vapor barrier. Ready-made protective membranes are very widely represented on the building materials market. When building and insulating a private house with your own hands, you can use available materials if you know their strength and vapor barrier properties and use them correctly.
As the main layer, the coefficient of vapor permeability of which should be minimal, you can use ordinary polyethylene film or foil. This layer is laid below the insulation, preventing moisture vapor from the basement or lower floor from penetrating into it.
As the second layer, which will be on top of the insulation, you can use wax paper or glassine. These materials have greater vapor permeability than foil or polyethylene. They will facilitate the free release of vapors from the thickness of the insulation upwards.
Extruded polystyrene foam
Most often it is called penoplex, and is also confused with polystyrene foam (they are similar in appearance). What they have in common is only the raw materials, but the production methods are fundamentally different. As a result, this insulation is very dense, so it can be immediately plastered or used as a subfloor. Features are as follows:
- High density.
- Lowest thermal conductivity (best in class). This indicates maximum efficiency.
- Convenient to use (easy to cut).
- Harmless to humans.
- Very light weight, so there is no need to create a strong structure between floors.
- Lights up (class G4). Apart from the high cost, this is the only drawback.
Foil polyethylene foam
Despite its thinness, it is a very effective insulation material (second only to penoplex). It can be recommended in cases where the space between floors is not enough to insert a thicker mat. However, such material is often used for other reasons.
It is sold in the form of rolls 100-120 cm wide, and the thickness can reach 2 cm. It almost completely reflects heat, preventing it from escaping. The main feature is that it is not at all “afraid” of moisture, which is why it is often used to create a moisture-proofing layer. For houses located in the far north, we can recommend the combined use of penoplex and foil polyethylene (laid as a vapor barrier film).
Various solutions are used to secure beams to walls made of timber or logs.
The first is to deepen the end parts by at least 70 mm into the grooves cut in the walls (sometimes the groove is filled with insulating material to prevent creaking). Dovetail joints, etc. are also practiced. If fastening a beam involves cutting its ends, then it is worth keeping in mind: according to SNiP 11-25-80 WOODEN STRUCTURES, cutting no more than 1/4 of the height of the beam is permissible. Unfortunately, the ends are often cut into half a tree, significantly reducing the cross-section of the beam, which causes extensive cracks to form in the cutting area, reducing the rigidity of the support, which shortens the service life of the building.
Another connection method is using special supports made of galvanized steel (clamps, brackets, corners, etc.). Their advantage is manufacturability and speed of installation. There are supports with open and hidden fastening. The latter are used when beams should be visible in the interior (an example of such fasteners is a T-shaped plate with a long arm that fits into a groove made at the end of the beam). The beam is fixed to the support with metal screws, and the support itself is attached to the wall with metal screws or large-section cap screws.
The beams are fixed to the walls and spliced end-to-end with steel angles and plates, which are secured with self-tapping screws | The section and spacing of the beams are selected based primarily on the span length and the expected load on the floor |
A number of experts are critical of the use of such supports when securing beams to enclosing walls. Indeed, according to the above SNiPs, metal elements used in conditions under which condensation is possible must be separated from the wood by a waterproofing layer. Meanwhile, in the case of connecting the floor beam to the enclosing wall, the metal fasteners of the supports may end up in the dew point zone. According to experts, this will result in the appearance of dark stripes on the surface of the wood in the area of such fasteners.
The end parts of the beams are recessed into grooves cut into the walls | Securing a steel beam support to the wall using cap screws |
When using steel supports to connect floor beams to walls indoors (where there is no danger of condensation), such a problem does not arise. In stone (brick, foam concrete, etc.) enclosing walls, to secure a wooden beam, a so-called nest is created at the stage of their construction, into which the beam is inserted.
Open Mounted Supports | Open Mounted Supports |
The depth of installation of the support is at least 150 mm. The end of the beam is carefully treated with antiseptic compounds and cut at an angle so that its end is not saturated with moisture. Moreover, to separate the wood from the stone, the end of the beam is wrapped in waterproofing material (most often two layers of roofing felt or glassine), leaving the end open so that there are no obstacles to the free removal of water vapor from the wood. The beam is usually laid on an antiseptic wooden beam, fixed in a socket on top of the waterproofing layer, mechanically fixed to it.
To secure a wooden beam, a special nest is created in the stone wall at the stage of its construction.
According to the requirements of the above-mentioned SNiPs, solid embedding of wooden structures into stone walls is not allowed, which means that the nest must be ventilated. In addition, to prevent the appearance of cold bridges in the wall, it should be filled with heat-insulating material (for example, tow), without creating obstacles to air movement.
| Side view | View from above |
| Option for supporting a wooden beam on a brick wall: 1. Wooden box 2. Thermal insulation 3. Wooden beam 4. Wrapping the end of the beam with waterproofing 5. Metal anchor 6. Waterproofing |
Construction materials
rough floor covering the following materials:
- Edged softwood boards GOST 24454.
- Waterproof fiberboard sheets GOST 10632.
- Gypsum fiber board GOST 51829.
- Softwood plywood GOST 3916.2.
- Hardwood plywood GOST 3916.1.
- Bakelized plywood GOST 11539.
It is possible to use OSB and other wood boards with a low formaldehyde content no higher than E0 or E1. You can calculate the required thickness of the selected material using the table.
Table of calculations of structural materials most often used to cover subfloors.
The data from the table will help you accurately calculate the distance between the joists and will facilitate the selection of the required material when calculating the floor structure.
The main advantages and disadvantages of wooden floors
There is a stereotype in the minds of citizens that precast concrete panels are the only possible solution for any building. It is not difficult to overcome it.
It is enough to list the advantages of wooden beam floors:
- Minimum cost (1 m3 of timber is several times cheaper than 1 m3 of hollow-core panels);
- The load on the walls is 2-3 times less than from the panels. This allows you to significantly reduce the consumption of reinforcement and concrete when constructing the foundation;
- On short spans (up to 4 meters), wooden beams can be laid manually using simple devices (a winch or a lifting block). Installing heavy slabs without a powerful crane is an unrealistic task;
- Low labor intensity and high speed of work (compared to pouring a monolithic reinforced concrete floor);
- Environmental friendliness (concrete uses granite gravel, the background radiation of which can significantly exceed the norm).
As you know, there are no advantages without disadvantages. Wood floors have few of them:
- Increased deformability. It manifests itself in the effect of vibration when walking and the formation of cracks at the junction of plasterboard partitions;
- Low fire resistance (without special impregnation);
- Relatively short length (does not exceed 6 meters). For reinforced concrete panels it reaches 7.2 meters.
Among the disadvantages of these structures, some authors of feature articles include the formation of cracks in the ceiling plaster and poor insulation of impact noise. However, with a competent approach to installation, these two problems can be solved simply and reliably. To do this, a series of less thick beams are laid below the load-bearing beams, specially designed for lining the ceiling (plasterboard, OSB, lining, board).
Noise Characteristics
Noise easily overcomes partitions and spreads both through the air and through the ceiling, creating sound vibrations in the walls. When designing wooden transitions between floors, it is necessary to soundproof the main structures (joists and beams) and install an insulator between all surfaces. Each type of insulation reduces sound waves over a specific range and physical characteristics. To choose the right sound insulation, you need to understand the nature of noise and how it spreads.
- Acoustic noise. Transmitted through the air: this is a conversation, sounds from operating appliances, penetration of sounds from the street into the house, determined by the Rw index. Noise insulation, which prevents the spread of interfloor airborne noise, has a protection index of at least 47 dB.
- Impact or structural noise is determined by the Lmw index and is transmitted through walls, floors, and ceilings. Noise insulation to prevent shock wave has protection characteristics of up to 66 dB.
Interfloor pie on wooden beams
The overlap between floors plays the role of both the ceiling of the lower and the floor of the upper floor. The sound and vapor barrier between rooms and its reliability depend on how correctly the interfloor pie is constructed. The structure may be based on reinforced concrete slabs, monolithic concrete pouring, or wooden beams.
Wooden floors have their own disadvantages - they are flammable, can rot or be attacked by insects, and therefore require special additional treatment. But they also have significant advantages - they can be installed without a construction crane or other special equipment almost anywhere, and the ceiling itself is light and quite economical.
Types of structures for wooden floors
The design of the floor will depend on its length and maximum load requirements. The ceiling of the second floor can be arranged on wooden beams, ribs, or combine both beams and ribs in one structure.
The traditional beam floor is still considered the most reliable, but it is also the most expensive in terms of cost of materials. A floor span of 6 to 15 m is allowed. If the second floor is intended for residential premises, then the cross-section of the beams must be at least 150 mm.
Overlapping on ribs with a pitch of 30-60 cm is well suited for a frame house with a span of up to 5 m, and in the case of I-beams - up to 12 m. Wood products of rectangular cross-section are used as ribs. In order to ensure proper rigidity, steel tapes are added to the structure, which are used to bind them in the form of binding ties.
The beam-ribbed design allows you to increase the permissible span to 15 m. In this case, the beams are laid with a large step and reinforced with ribs installed perpendicular to them. For mating, metal clamps, mounting brackets and threaded fasteners are used.
In such a system, the consumption of wood materials is less, so this design seems more attractive economically. But in this case, the amount of fasteners and installation materials, as well as the labor involved, increases, so it is difficult to say that such a design will be cheaper.
Floor insulation
Important nuances to consider before starting work:
- The distance from the chimney to the nearest beam should be at least 40 cm to ensure fire safety.
- The wood must be absolutely dry. Otherwise, it must be left on a stand in a dry and ventilated place for six months.
- All beams must be treated with antiseptic protective materials against fungi, rot and insects.
The wooden floor pie between floors includes 6 layers:
- Beams are laid or ribs are attached, depending on the chosen design.
- Next, boards are placed on the side of the ceiling of the lower floor. This rough finish of the ceiling becomes the basis for further laying out the layers of the “pie”.
- The next layer is heat and sound insulation - this can be mineral wool, expanded clay, slag, sand or foam, and so on.
- After it, a waterproofing material is laid, the role of which can be performed by dense polyethylene or rolled rubber.
- The rough and finished floors are rolled along wooden beams (if this design is chosen).
- A layer of vapor barrier is laid on the ceiling side with the shiny side facing out.
- After which you can finish the ceiling with the selected materials.
https://youtube.com/watch?v=e6okGLsNQoY
Sand as a soundproofing layer
Soundproofing with sand has been used for a long time because the material has the ability to absorb both low and high sounds. In its mass it is porous with small cells inside between the particles. It is there, reflected from the walls of the air chamber, that sound waves are damped.
But sand has several negative characteristics:
- high specific gravity, which requires the construction of floors using powerful beams and a rough foundation (ceiling);
- high thermal conductivity, it is impossible to insulate floors with sand, you will have to add an additional layer of thermal insulation material;
- If you do not assemble a sealed structure, sealing all the cracks and holes, then sand will penetrate into the premises of the house.
Sand is used as a soundproofing layer in wooden floors
Selecting material for interfloor slabs
There are 3 types of floors for houses of different heights:
- basement (basement, lower);
- attic (upper);
- interfloor.
Any of them consists of 2 structural elements: supports (beams) and sheathing (flooring). Depending on the purpose of wooden floors, different materials are used for their construction. Since they all consist of wood, installation work can be done with your own hands, without involving complex lifting equipment.
Wooden floors can only be built if the span between the structural elements of the building is no more than 8 m.
Beam selection criteria
The following materials are used as supporting elements:
- solid timber;
- knocked down boards;
- debarked logs.
The standard section of beams is 150/150 mm or 20/150 mm for timber, 140/240 or 5/20 mm for boards. You can use laminated veneer lumber. In terms of bending strength, it is not inferior to a solid one, and often exceeds it. Any material chosen for the installation of wooden floors must be well dried and free from defects in the form of cracks, knots and wormholes.
Logs are selected by tapping them with the butt of an axe. The tree should produce a clear and ringing sound. It is recommended to use coniferous wood, as they bend much better than hardwood. The length of the beams must be such that it is possible to place the support in the sockets in the walls intended for this purpose.
Requirements for wooden floors
- the structure must be durable and flawlessly withstand the expected loads;
- all floor elements in a wooden house must be designed for a service life that corresponds to the planned period of operation of the building;
- interfloor ceilings must provide for the presence of heat and sound insulation components.
Calculation of expected load
Before starting work, calculations are performed that help determine the required cross-section of beams, the pitch between them, and the amount of lumber. For this purpose, they either use special programs or focus on standard indicators. They are:
- For flights whose width does not exceed 2200 mm, beams with a section of 75x100 mm are used.
- For spans of 3200 mm - a section of 100x175 mm or 125x200 mm.
- For spans with a width of 500 mm - beams with a section of 50x225 mm.
The supports are laid in increments of at least 60 cm. If the beams are of a large cross-section, the distance between them is increased to 1 m. Installation of the floor begins from one of the short walls of the house. The beams (logs) should be laid perpendicular to the long walls.
Dependence of board thickness on the distance between lags
The question arises: what is the best board to use?
It is necessary to select the optimal thickness of the board and the distance between the logs. The table shows the dependence of the thickness of the board on the distance between the lags.
It should be noted that the dependence presented in the table is well-known and averaged. Unfortunately, due to their averaging, the presented values do not apply to all boards. After all, the tree species from which the boards are made may be different, and, consequently, their strength will be different. Therefore, if the board is not strong enough, experts recommend making the distance between the lags smaller, that is, making it with a small margin of safety. But how much less the distance should be reduced is not written anywhere. Therefore, the author of the article was concerned with this issue, and a more detailed table will be presented below in the text, taking into account the type of wood from which the board is made. As can be seen from the first table, the thinner the board, the smaller the distance between the lags needs to be. The minimum thickness of the board should be 20 mm, otherwise there is a risk that the board will break under the weight. The table also shows that a board 50 mm thick can be installed on logs, the distance between which is 100 cm. This, of course, is true, but as we have already said, not for all types of wood. This relationship only works for those tree species whose bending strength is quite high. Trees with high bending strength include: oak, ash, larch, beech. That is, if we are dealing with boards of these species and their thickness is 50 mm, then the distance between the logs can be 100 cm. In this case, there is no need to worry about floor deflections. If we have maple or cedar in front of us, then we make the distance 20% less because maple and cedar have 20% less bending strength. Therefore, we make a distance of 80 cm. If we are dealing with pine or spruce, then we make the distance between the logs 60-70 cm. It is not recommended to make the floor from linden or aspen, otherwise the distance between the logs will be absolutely minimal, which negates the use of this boards breeds It is better to purchase durable, high-quality boards and save on lags. The savings will come from reducing the number of lags.
Tree species accounting
Below is a more complete table that takes into account the type of wood, the thickness of the board and the distance between the logs.
As for the width of the board, it does not affect the placement of the joists in any way and can be anything. As a rule, you can buy boards with a width from 75 to 275 mm (GOST 24454-80). However, in rooms with high humidity or high temperatures (bathhouse, sauna), it is recommended to use narrower boards. The narrower the board, the more gaps there are. The slots allow the material to freely contract or expand, depending on exposure to moisture and temperature.
Thus, the article examines the thickness of the floorboard depending on the type of wood and the distance between the joists.
Board control methods
The dimensions of boards or bars, namely length, width and thickness, are measured with metal rulers, tape measures, calipers, and depth gauges. In addition to measuring instruments, there are also methods for monitoring boards. The width and thickness of materials are measured at the ends (at the beginning and at the end) and in the middle of the length of the parts.
Deviation from the perpendicularity of the sides of the boards is determined by squares or straight edges, as well as feeler gauges. With this measurement method, it is necessary to determine the maximum gap. Deviation in flatness is determined using special probes by determining the largest gap between the surface of the product being tested and the reference surface. The permissible deviation from flatness should be no more than 0.1 mm/m. The surface roughness of boards or bars is determined by comparison with standard samples. The surfaces of the materials must be evenly illuminated with diffused light, so that the illumination of the parts is at least 150 lux. The quality of antiseptic materials is determined by visual inspection.
The video presents the rules for choosing the optimal board when installing both rough and finished wooden floors. By following these rules, you can save on building materials, but at the same time you will not lose in the quality of the created surface: your floor will be strong and stable.
You might be interested
Source
Calculation of the floor structure in a wooden house
It is on how correctly the expected load is calculated that you can create a high-quality, reliable structure that will perform its main functions and last for a very long time.
Most often, beams in a room are laid in the direction of the shortest wall. This makes it possible to keep the span to a minimum. The pitch between the beams will depend primarily on the size of the section. On average this size is 1 meter. Making the distance smaller is not worth it, as this will only increase the consumption of material and the complexity of the work.
Floor beam installation diagram.
It is better to give preference to beams with a large cross-section rather than making a floor with a small pitch and weak overlap.
The main dimensions of beams for a certain span size:
- 2200 mm span – section 75*100 mm;
- 3200 mm span – section 100*175 mm or 125*200 mm;
- 500 mm span – section 150*225 mm.
If the ceiling is made between the first floor and the attic, then the step between the material should be the same, but the cross-section of the beams can be chosen much smaller. This is due to the fact that the loads in the attic will be significantly less than on a full floor.
Construction requirements for wooden floors
In order to install a durable and safe wooden floor between the 1st and 2nd floors with your own hands, you must strictly comply with the technical requirements for them.
Thermal insulation layer
Thermal insulation of the floor will improve the temperature in the room on the second floor
If a wooden floor separates the upper and lower rooms with a temperature difference between them of more than 10°C, it will be necessary to construct a thermal insulation layer.
This is necessary, for example, when arranging floors between the first floor and the subfloor, basement, or between the first/second floor and an uninsulated attic.
Beam strength
Beams and floors must withstand up to 180 kg/sq.m load
When constructing the floor of the second floor on wooden beams, special attention should be paid to the strength of the supporting structures. The safety of the building depends on how strong the wooden floor beams are.
According to building standards for wooden low-rise buildings, the maximum load on the first floor floors should not exceed 210 kg per sq.m. pressure on the wooden floor of the second floor is no more than 180 kg/sq.m. and for attics and attics this figure should be less than 105 kg/sq.m.
Maximum deflection
In addition, building regulations also impose requirements on the deflection values of wooden floor beams. According to SNiP, this coefficient should not exceed 1 to 250. That is, the maximum deflection of wooden load-bearing structures during operation should be less than 4 mm per meter of beam length.
According to this standard, the deflection of a beam structure 4 m long in the center should not be more than 1.6 cm (4 m. 250 = 0.016 m). If it is planned to place massive furniture and household appliances in the room, tile flooring, etc. then the requirements for structural rigidity increase to 1 in 400.
That is, the deflection should not exceed 2.5 mm per meter. For non-residential attics and attics, a higher deflection coefficient is allowed - 1 to 200 (5 mm per 1 meter).
Soundproofing
Fifty-millimeter mineral wool will not only insulate the floor, but will also become a good sound insulator
According to building regulations, the sound insulation threshold for interfloor ceilings of residential buildings should be 50 dB.
To meet this requirement, it will be sufficient to cover the floor of the second floor under the finishing coating with mineral wool 50 mm thick.
Length of supporting beams
The length of the beam should be no more than 5 m
The maximum permissible free sag length of wooden beams should not exceed 5 m for interfloor and 6 m for attic floors. If the design length of the room is more than 5 m, it will be necessary to install additional support under the load-bearing beam. The fact is that the optimal length of a load-bearing wooden structure is 4 m.
With a further increase in its length, the rigidity and strength of the supporting structure sharply decreases and the requirements for the thickness of the beam section increase disproportionately. So, in order for the deflection indicators for an 8 m beam to “fit” into SNiP standards, its thickness should be about 40 cm. For example: the same deflection indicator is shown by a 4 m beam with a cross section of only 15 x 15 cm.
Wood is a material quite vulnerable to external influences, primarily dampness and fire, therefore, before proceeding with the construction of load-bearing structures, all wooden elements must be treated with antiseptic materials and fire retardants.
What if it's a bathroom?
If a bathroom and toilet are planned to be installed on the second floor, it is necessary to provide space for communications, in particular a sewer drain and water pipes, before pouring the concrete floor. If the floor of the second floor is wooden, it is necessary to take into account the loads that will act at the location of the bathroom.
The bath weighs about 200 kg, and the weight will double when filled with water. Accordingly, the normal load acting on wooden floors must be doubled. One way out is to increase the cross-sectional size of the beams and reduce the distance between them in the location of the proposed bathroom. Particular attention should be paid to moisture removal and additional protection of wood in order to prevent the formation of mold and, as a result, rotting of wooden structures.
It is better to use a board for the floor from larch, elm or alder, since these types of wood, being in a humid environment, only become stronger and more durable. If the bathroom has a shower, it will be necessary to drain the water; as a rule, in this case a drain with a dry locking element is used. Installation must be carried out in such a way that all water that ends up on the floor of the shower room goes through the drain. Waterproofing materials must have high adhesion and sufficient elasticity.
What else to consider
After calculating the floor beams and purchasing all the necessary materials, you can begin the actual installation of the structure. However, before this, it is advisable to carry out a number of preparatory measures.
Wood is a relatively short-lived material. Over time, due to dampness, paving beams and boards may begin to rot. To delay this process for as long as possible, before assembling the floor, all lumber should be treated with a special antiseptic. Such compositions usually also protect the tree from fungal infection.
In addition, timber and boards must be coated with a product that reduces the risk of fire. In the event of a fire, the material treated in this way will, of course, be damaged. However, timber and boards treated with such compounds do not burn, but smolder. Consequently, residents will have more time to leave the house in the event of a fire.
It is also a good idea to treat the boards and beams with insect repellent before assembling the floor. Grinder bugs can cause a lot of trouble for home owners in the future.
